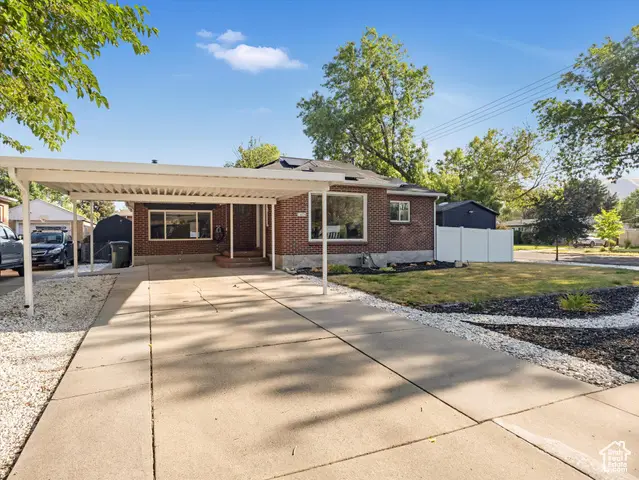1406 W Talisman Dr, Salt Lake City, UT 84116
Local realty services provided by:ERA Realty Center



1406 W Talisman Dr,Salt Lake City, UT 84116
$529,900
- 3 Beds
- 2 Baths
- 1,944 sq. ft.
- Single family
- Active
Listed by:janet m. lowe
Office:windermere real estate
MLS#:2098054
Source:SL
Price summary
- Price:$529,900
- Price per sq. ft.:$272.58
About this home
Where to begin? As you walk up, notice the NEW DOUBLE-WIDE CARPORT COVER and the LEVEL 2 EV CHARGER. Then, smile! There's a GOOGLE NEST SMART DOORBELL. Inside you'll find a pretty brick rambler with a spacious OPEN FLOOR PLAN. The mid-century kitchen has beautiful vintage cabinets and all NEW APPLIANCES, LVP FLOORING, and SOFT-TOUCH GRANITE countertops. Yes, the STAINLESS PREP TABLE stays! Downstairs there's tons of storage, a spacious guest bedroom and fun 3/4 bath - oh, and a HOME THEATER including a BENQ GP500 4K PROJECTOR and 92" SCREEN. Note that the front-load washer and dryer are included. While we're downstairs, see the PEX PLUMBING SUPPLY LINES? All the old galvanized plumbing is gone. Oh, I'm not close to done yet: step through the pet-friendly screen door out onto the beautifully engineered and professionally installed COVERED BACK DECK and watch the 3 OTO ROVING SMART SPRINKLERS roam around the yard, surrounded by a vinyl privacy fence. Admire the nice garden shed for your bikes and your KOBALT ELECTRIC LAWN MOWER, and imagine spending time in the ARCTIC SPA SALT-WATER HOT TUB with its SHADE COVER after a long bike ride. Peek around the corner at the 12'x16' HE/SHE SHED on a full foundation, INSULATED, with a 12,000 BTU MINI-SPLIT for heating and cooling. Wait! There's more! Look up - there's the NEW ROOF and a 22 PANEL SOLAR SYSTEM (with a low interest assumable loan). We're not done yet: the FURNACE, A/C, HOT WATER HEATER, ECO BEE SMART THERMOSTAT and the NEW EXTERIOR DOORS and DOUBLE-PANE WINDOWS all help with energy efficiency, and the doors have AQARA SMART HOME SENSORS if you want to install a home security system. Oh, and a new 200 AMP ELECTRICAL SERVICE AND PANEL. GOOGLE FIBER ready. Okay, I think I'm done. Whew!
Contact an agent
Home facts
- Year built:1952
- Listing Id #:2098054
- Added:34 day(s) ago
- Updated:August 15, 2025 at 11:04 AM
Rooms and interior
- Bedrooms:3
- Total bathrooms:2
- Full bathrooms:1
- Living area:1,944 sq. ft.
Heating and cooling
- Cooling:Central Air
- Heating:Forced Air, Gas: Central, Heat Pump, Wood
Structure and exterior
- Roof:Asphalt
- Year built:1952
- Building area:1,944 sq. ft.
- Lot area:0.14 Acres
Schools
- High school:West
- Middle school:Northwest
- Elementary school:Newman
Utilities
- Water:Culinary, Water Connected
- Sewer:Sewer Connected, Sewer: Connected, Sewer: Public
Finances and disclosures
- Price:$529,900
- Price per sq. ft.:$272.58
- Tax amount:$2,188
New listings near 1406 W Talisman Dr
- New
 $674,900Active4 beds 2 baths2,088 sq. ft.
$674,900Active4 beds 2 baths2,088 sq. ft.3125 S 2300 E, Salt Lake City, UT 84109
MLS# 2105341Listed by: REALTYPATH LLC (ADVANTAGE) - Open Sat, 11am to 1pmNew
 $560,000Active4 beds 2 baths1,736 sq. ft.
$560,000Active4 beds 2 baths1,736 sq. ft.829 E Zenith Ave S, Salt Lake City, UT 84106
MLS# 2105315Listed by: BETTER HOMES AND GARDENS REAL ESTATE MOMENTUM (LEHI) - Open Sat, 10am to 12pmNew
 $425,000Active4 beds 2 baths1,652 sq. ft.
$425,000Active4 beds 2 baths1,652 sq. ft.731 E Barrows Ave, Salt Lake City, UT 84106
MLS# 2105306Listed by: BETTER HOMES AND GARDENS REAL ESTATE MOMENTUM (LEHI) - New
 $495,000Active2 beds 2 baths1,119 sq. ft.
$495,000Active2 beds 2 baths1,119 sq. ft.777 E South Temple Street #Apt 10d, Salt Lake City, UT 84102
MLS# 12503695Listed by: BHHS UTAH PROPERTIES - SV - Open Sat, 12:30 to 2:30pmNew
 $397,330Active2 beds 3 baths1,309 sq. ft.
$397,330Active2 beds 3 baths1,309 sq. ft.1590 S 900 W #1003, Salt Lake City, UT 84104
MLS# 2105245Listed by: KEYSTONE BROKERAGE LLC - New
 $539,900Active3 beds 3 baths1,718 sq. ft.
$539,900Active3 beds 3 baths1,718 sq. ft.599 E Betsey Cv S #23, Salt Lake City, UT 84107
MLS# 2105286Listed by: COLE WEST REAL ESTATE, LLC - New
 $960,000Active4 beds 2 baths2,340 sq. ft.
$960,000Active4 beds 2 baths2,340 sq. ft.3426 S Crestwood Dr E, Salt Lake City, UT 84109
MLS# 2105247Listed by: EAST AVENUE REAL ESTATE, LLC - New
 $329,000Active2 beds 1 baths952 sq. ft.
$329,000Active2 beds 1 baths952 sq. ft.1149 S Foulger St, Salt Lake City, UT 84111
MLS# 2105260Listed by: COMMERCIAL UTAH REAL ESTATE, LLC - Open Sat, 11am to 2pmNew
 $325,000Active4 beds 1 baths1,044 sq. ft.
$325,000Active4 beds 1 baths1,044 sq. ft.4546 W 5615 S, Salt Lake City, UT 84118
MLS# 2101164Listed by: OMADA REAL ESTATE - New
 $659,900Active4 beds 2 baths1,699 sq. ft.
$659,900Active4 beds 2 baths1,699 sq. ft.3935 S Luetta Dr, Salt Lake City, UT 84124
MLS# 2105223Listed by: EQUITY REAL ESTATE (ADVANTAGE)
