1411 S Utah St #23, Salt Lake City, UT 84104
Local realty services provided by:ERA Brokers Consolidated
Listed by: stephanie stewart
Office: the group real estate, llc.
MLS#:2118292
Source:SL
Price summary
- Price:$455,000
- Price per sq. ft.:$280
About this home
One of the most desirable units in the complex. With a fenced backyard and private patio (which not all units have), this unit sits at the south end of the complex just a few doors away from the common house. The natural light floods the space. This updated unit has a new high efficiency boiler for the radiant heat and hot water ($9,000), new swamp cooler, new paint, designer wallpaper in the bathrooms, new flooring in the main floor office/bedroom, upstairs bedroom, loft and new carpet in the second bedroom upstairs, new light fixtures in dining area, living room, upstairs bedrooms and downstairs office. It has granite counter tops in the kitchen & in the bathrooms, a balcony off one of the bedrooms that overlooks the beautifully xeriscaped south facing backyard. The main floor bedroom is being used as an office but could be a third bedroom for main floor living. The open floor plan, with modern open staircase, spills out to the private backyard patio & yard. I love the bump out area in the living room that is perfect for doing yoga, setting up a desk overlooking the greenery, indoor exercise or play area. Square footage figures are provided as a courtesy estimate only. Buyer is advised to obtain an independent measurement. Wasatch Commons is Co-housing is community where residents are consciously committed to living & participating as a community. There are 26 households on 4.3 acres who use the Common House as the social center of the community. Here they have a large dining room, kitchen, sitting room, a play room, guest rooms, a craft area and laundry room. There is also a shared workshop and workout rooms along with a garage and garden area. The community has solar panels on the carports that service the common areas. They have potlucks twice a week (Sunday evening 6:00pm & Wednesday lunch at noon). There are two all community meetings a month. A newly purchased unit must be lived in for two years before being eligible to be rented. Square footage figures are provided as a courtesy estimate only. Buyer is advised to obtain an independent measurement.
Contact an agent
Home facts
- Year built:1998
- Listing ID #:2118292
- Added:72 day(s) ago
- Updated:December 29, 2025 at 12:03 PM
Rooms and interior
- Bedrooms:3
- Total bathrooms:2
- Full bathrooms:1
- Living area:1,625 sq. ft.
Heating and cooling
- Cooling:Evaporative Cooling
- Heating:Gas: Radiant, Hot Water, Radiant Floor
Structure and exterior
- Roof:Asphalt
- Year built:1998
- Building area:1,625 sq. ft.
- Lot area:0.01 Acres
Schools
- High school:West
- Middle school:Glendale
- Elementary school:Mountain View
Utilities
- Water:Culinary, Water Connected
- Sewer:Sewer Connected, Sewer: Connected, Sewer: Public
Finances and disclosures
- Price:$455,000
- Price per sq. ft.:$280
- Tax amount:$2,038
New listings near 1411 S Utah St #23
- New
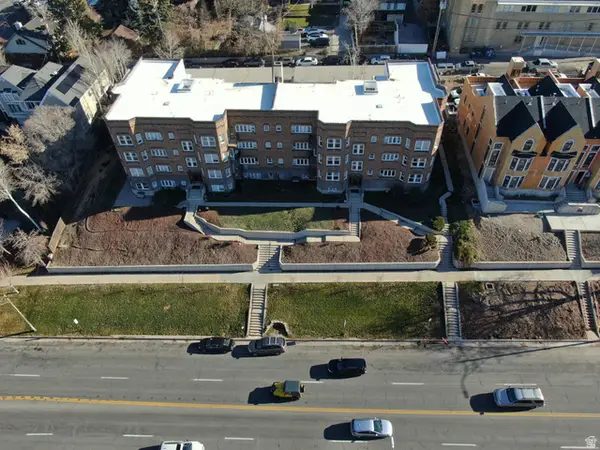 $8,500,000Active34 beds 35 baths26,364 sq. ft.
$8,500,000Active34 beds 35 baths26,364 sq. ft.125 S 1300 E, Salt Lake City, UT 84102
MLS# 2128093Listed by: UTAH REALTY - New
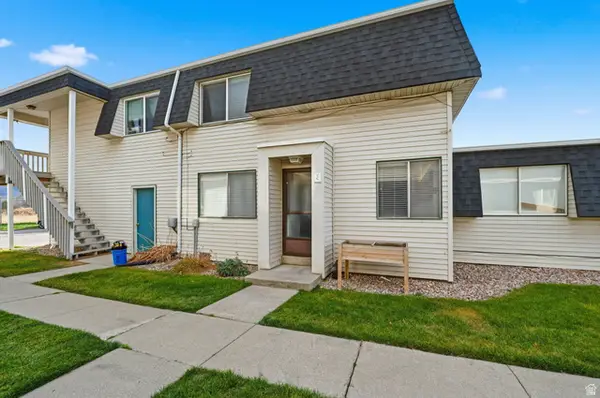 $250,000Active2 beds 1 baths970 sq. ft.
$250,000Active2 beds 1 baths970 sq. ft.4348 S 1100 W #37C, Salt Lake City, UT 84123
MLS# 2128082Listed by: MCCLEERY REAL ESTATE PREMIER - Open Sat, 11am to 1pmNew
 $995,000Active4 beds 3 baths2,433 sq. ft.
$995,000Active4 beds 3 baths2,433 sq. ft.2250 S 2100 E, Salt Lake City, UT 84109
MLS# 2128049Listed by: EQUITY REAL ESTATE (BEAR RIVER) - New
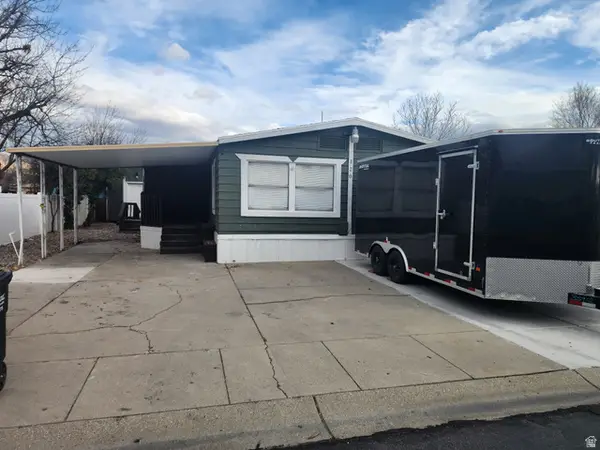 $142,000Active5 beds 2 baths1,784 sq. ft.
$142,000Active5 beds 2 baths1,784 sq. ft.1594 W 400 S #120, Salt Lake City, UT 84104
MLS# 2128037Listed by: REALTYPATH LLC (SOUTH VALLEY) - New
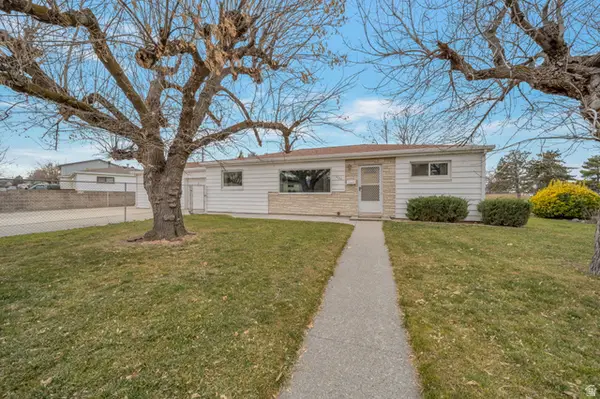 $419,000Active3 beds 2 baths1,176 sq. ft.
$419,000Active3 beds 2 baths1,176 sq. ft.5030 S Alex St, Salt Lake City, UT 84118
MLS# 2128026Listed by: REALTYPATH LLC (CENTRAL)  $499,900Pending3 beds 1 baths1,111 sq. ft.
$499,900Pending3 beds 1 baths1,111 sq. ft.3812 S 500 E, Salt Lake City, UT 84106
MLS# 25-267605Listed by: RE/MAX ASSOCIATES ST GEORGE- New
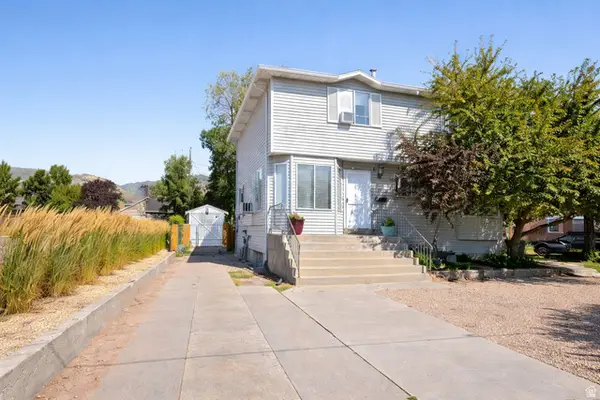 $769,000Active7 beds 5 baths3,066 sq. ft.
$769,000Active7 beds 5 baths3,066 sq. ft.2905 S 2000 E, Salt Lake City, UT 84109
MLS# 2127893Listed by: REAL ESTATE ESSENTIALS - New
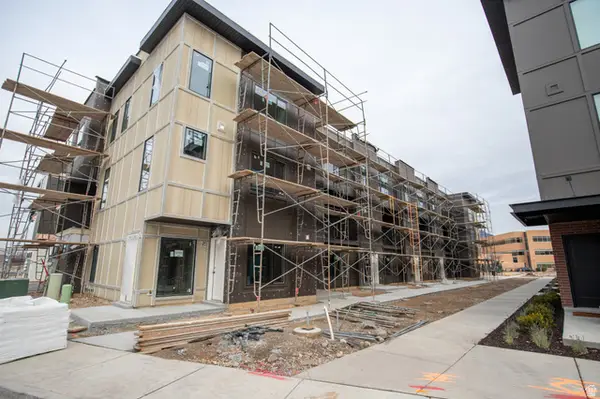 $609,900Active3 beds 3 baths1,861 sq. ft.
$609,900Active3 beds 3 baths1,861 sq. ft.588 E Savvy Cv #38, Salt Lake City, UT 84107
MLS# 2127901Listed by: COLE WEST REAL ESTATE, LLC - New
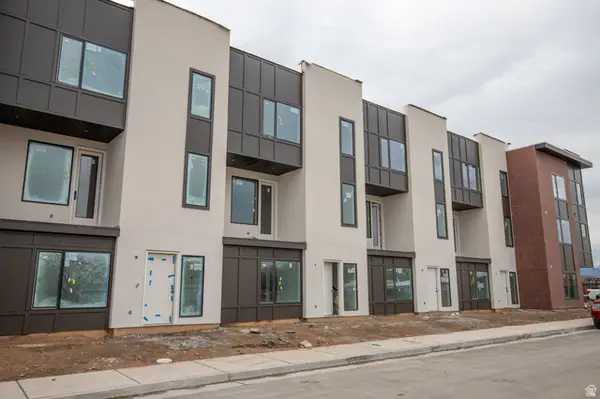 $539,900Active2 beds 2 baths1,533 sq. ft.
$539,900Active2 beds 2 baths1,533 sq. ft.597 E Savvy Cv #45, Salt Lake City, UT 84107
MLS# 2127908Listed by: COLE WEST REAL ESTATE, LLC 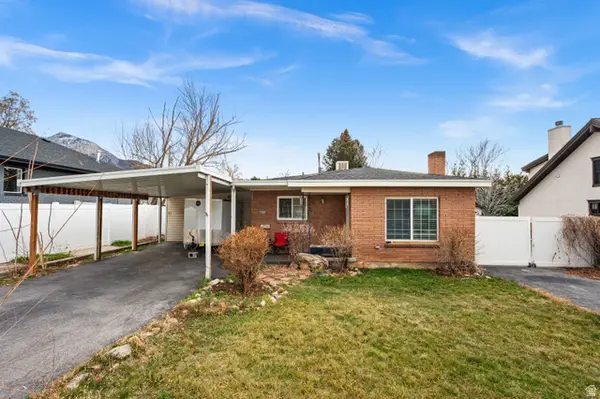 $450,000Pending2 beds 1 baths2,024 sq. ft.
$450,000Pending2 beds 1 baths2,024 sq. ft.2352 E 3395 S, Salt Lake City, UT 84109
MLS# 2127909Listed by: REAL BROKER, LLC
