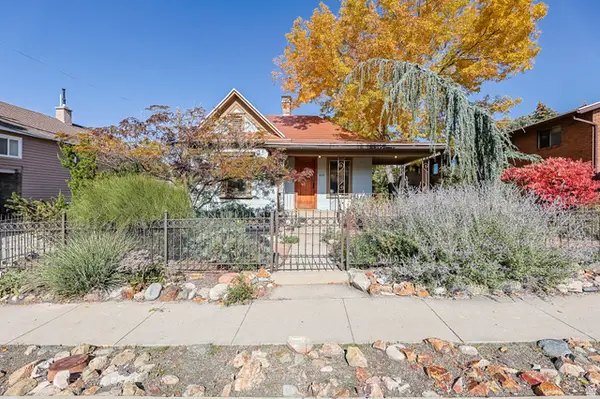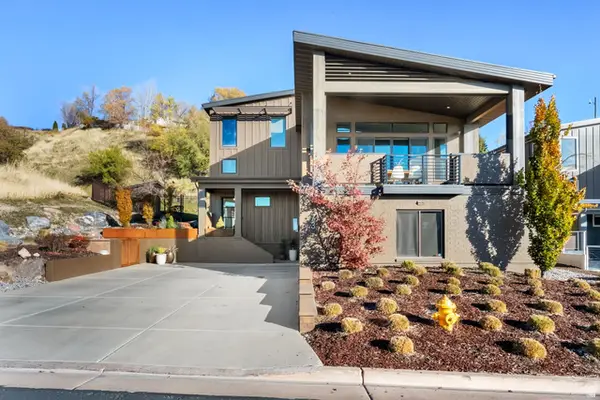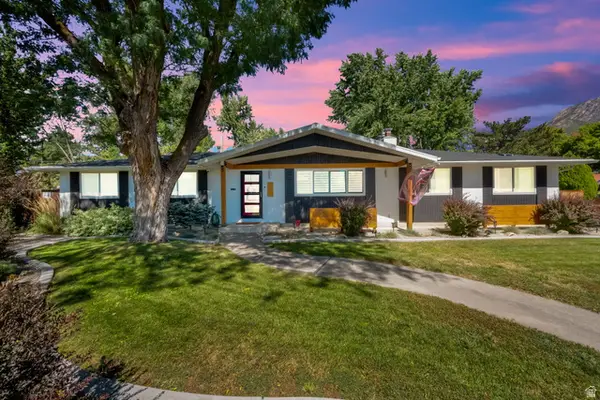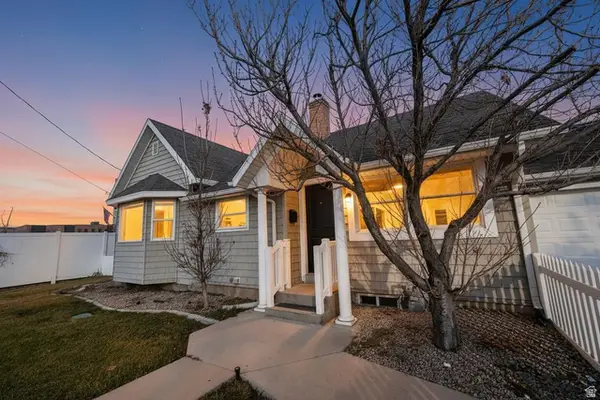1449 S Devonshire Dr, Salt Lake City, UT 84108
Local realty services provided by:ERA Brokers Consolidated
1449 S Devonshire Dr,Salt Lake City, UT 84108
$5,995,000
- 5 Beds
- 8 Baths
- 10,388 sq. ft.
- Single family
- Pending
Listed by: shawn val johnson
Office: equity real estate (select)
MLS#:2076699
Source:SL
Price summary
- Price:$5,995,000
- Price per sq. ft.:$577.11
About this home
This one of a kind luxury estate features unmatched panoramic views all across the valley, soaring 25 foot ceilings throughout the main floor, and countless floor to ceiling windows, making it the ultimate entertainer's delight. Remodeled in 2023, the home greets you with a 30-foot tall, 2-story indoor water curtain that will leave you and your guests awestruck. An 8 car garage means space for all your cars and toys, and its acre size lot backs up to national forest land meaning this unique, private estate will never see neighbors behind it. The 4 kitchen ovens mean you will be enabled to entertain while the private and public office spaces will allow you to accomplish all that you need to get done. It represents the perfect life balance. Inside and outside, the finishes include quantities of stone, tile and glass. The two-story primary suite is a visual masterpiece with no expenses spared. Enjoy magnificent views of the valley on the private balcony, from your bed, or while having a soak in the oversized stone bathtub. The enormous walkthrough shower is truly one of a kind. Luxurious stone and marble throughout the primary bath are eye-catching and impressive, and the gorgeous custom closet leaves space for all your accessories. A private stairway leads to a unique, spacious mezzanine with a private sitting room to relax and unwind, as well as a second office and second gym. The large backyard has fantastic mountain views from the large private patios. Watch passing deer above the pool or look out over the valley from the built in fire pit. The back entertaining area has a large private pool, spa, built-in BBQ, and fire pit. There are multiple patios and an incredible deck off of the primary suite to enjoy morning breakfast while taking in the panoramic city and mountain views. This estate is smart including smart lights, smart locks, video doorbell, smart thermostats (5), smart toilets, wifi connected range and washers and dryers (4 sets), smart blinds in primary bedroom, smart sprinkler, smart water feature and a Tesla car charger. There are 8 bathrooms plus the main gym has a separate dedicated shower (in addition to the 8 bathrooms) and a gorgeous 12 person sauna. The kitchen has a subzero refrigerator / freezer and 2 undercounter beverage refrigerators and 2 dishwashers and a large breakfast bar on the large island. The interior doors throughout are 8 feet tall while the front entry doors are 10 feet tall. This is a unique home not to be missed! It is remarkable in luxury and location. Square footage figures are provided as a courtesy estimate only and were obtained from designer / draftsman. Buyer is advised to obtain an independent measurement.
Contact an agent
Home facts
- Year built:1980
- Listing ID #:2076699
- Added:675 day(s) ago
- Updated:December 20, 2025 at 08:53 AM
Rooms and interior
- Bedrooms:5
- Total bathrooms:8
- Full bathrooms:3
- Half bathrooms:3
- Living area:10,388 sq. ft.
Heating and cooling
- Cooling:Central Air
- Heating:Forced Air, Gas: Central
Structure and exterior
- Roof:Composition, Metal
- Year built:1980
- Building area:10,388 sq. ft.
- Lot area:1.05 Acres
Schools
- High school:Highland
- Middle school:Hillside
- Elementary school:Indian Hills
Utilities
- Water:Culinary, Water Connected
- Sewer:Sewer Connected, Sewer: Connected, Sewer: Public
Finances and disclosures
- Price:$5,995,000
- Price per sq. ft.:$577.11
- Tax amount:$12,129
New listings near 1449 S Devonshire Dr
- New
 $660,000Active3 beds 1 baths1,706 sq. ft.
$660,000Active3 beds 1 baths1,706 sq. ft.825 E 1300 S, Salt Lake City, UT 84105
MLS# 2131246Listed by: CHAPMAN-RICHARDS & ASSOCIATES, INC. - New
 $439,900Active3 beds 1 baths2,090 sq. ft.
$439,900Active3 beds 1 baths2,090 sq. ft.2963 S 500 E, Salt Lake City, UT 84106
MLS# 2131237Listed by: INTERMOUNTAIN PROPERTIES - Open Sat, 11am to 1pmNew
 $265,000Active-- beds 1 baths400 sq. ft.
$265,000Active-- beds 1 baths400 sq. ft.29 S State St #113, Salt Lake City, UT 84111
MLS# 2131215Listed by: REAL BROKER, LLC - Open Sat, 11:30am to 1:30pmNew
 $1,750,000Active5 beds 4 baths3,363 sq. ft.
$1,750,000Active5 beds 4 baths3,363 sq. ft.73 E Columbus Ct, Salt Lake City, UT 84103
MLS# 2131226Listed by: KW SOUTH VALLEY KELLER WILLIAMS - Open Sat, 12 to 2pmNew
 $554,900Active5 beds 2 baths1,777 sq. ft.
$554,900Active5 beds 2 baths1,777 sq. ft.672 E Redondo Ave S, Salt Lake City, UT 84105
MLS# 2131055Listed by: COLDWELL BANKER REALTY (SALT LAKE-SUGAR HOUSE) - New
 $815,000Active3 beds 3 baths2,496 sq. ft.
$815,000Active3 beds 3 baths2,496 sq. ft.2031 E La Tour Cir, Salt Lake City, UT 84121
MLS# 2131057Listed by: NRE - Open Mon, 11am to 1pmNew
 $850,000Active5 beds 3 baths3,100 sq. ft.
$850,000Active5 beds 3 baths3,100 sq. ft.1411 E Woodland Ave S, Salt Lake City, UT 84106
MLS# 2131061Listed by: EQUITY REAL ESTATE (BEAR RIVER) - New
 $260,000Active2 beds 1 baths747 sq. ft.
$260,000Active2 beds 1 baths747 sq. ft.650 N 300 W #225, Salt Lake City, UT 84103
MLS# 2131086Listed by: WINDERMERE REAL ESTATE - New
 $113,000Active3 beds 2 baths1,461 sq. ft.
$113,000Active3 beds 2 baths1,461 sq. ft.5092 S El Sendero Cir E, Salt Lake City, UT 84117
MLS# 2131088Listed by: WINDERMERE REAL ESTATE (DAYBREAK) - Open Sat, 10am to 12pmNew
 $520,000Active4 beds 2 baths2,297 sq. ft.
$520,000Active4 beds 2 baths2,297 sq. ft.230 E Southgate Ave S, Salt Lake City, UT 84115
MLS# 2131095Listed by: KW SOUTH VALLEY KELLER WILLIAMS
