1460 E Vintry Cir, Salt Lake City, UT 84121
Local realty services provided by:ERA Realty Center
1460 E Vintry Cir,Salt Lake City, UT 84121
$650,000
- 3 Beds
- 3 Baths
- 2,972 sq. ft.
- Single family
- Active
Listed by: jennifer jones
Office: unity group real estate (wasatch back)
MLS#:2096988
Source:SL
Price summary
- Price:$650,000
- Price per sq. ft.:$218.71
- Monthly HOA dues:$10
About this home
~*Charming Opportunity in a Prime Cul-de-sac Location! *~ Tucked away on a quiet cul-de-sac, this 3-bedroom, 2.5-bath home offers the perfect blend of location and potential. Built in 1979, it retains its original character and provides a fantastic opportunity for updates to suit your personal style. The main level features a spacious layout with a cozy gas fireplace, main-floor laundry, and generous living areas. Downstairs, there is a dry bar in a large family room with a wood burning fireplace insert and a small kitchen with large storage room adjacent. Additionally, the basement offers room to add an additional bedroom and bathroom (already roughed in)-ideal for growing needs or added value. Upstairs, there are 3 bedrooms and 2 baths. All bedrooms have large closets. Whether you're a first-time buyer looking to build equity, an investor, or someone eager to create your dream home, this property is a rare find in a well-established neighborhood. Don't miss your chance to own in this sought-after location.
Contact an agent
Home facts
- Year built:1979
- Listing ID #:2096988
- Added:187 day(s) ago
- Updated:January 11, 2026 at 12:00 PM
Rooms and interior
- Bedrooms:3
- Total bathrooms:3
- Full bathrooms:1
- Half bathrooms:1
- Living area:2,972 sq. ft.
Heating and cooling
- Cooling:Central Air
- Heating:Gas: Central
Structure and exterior
- Roof:Asphalt
- Year built:1979
- Building area:2,972 sq. ft.
- Lot area:0.13 Acres
Schools
- High school:Cottonwood
- Middle school:Bonneville
- Elementary school:Woodstock
Utilities
- Water:Culinary, Water Connected
- Sewer:Sewer Connected, Sewer: Connected, Sewer: Public
Finances and disclosures
- Price:$650,000
- Price per sq. ft.:$218.71
- Tax amount:$3,158
New listings near 1460 E Vintry Cir
- New
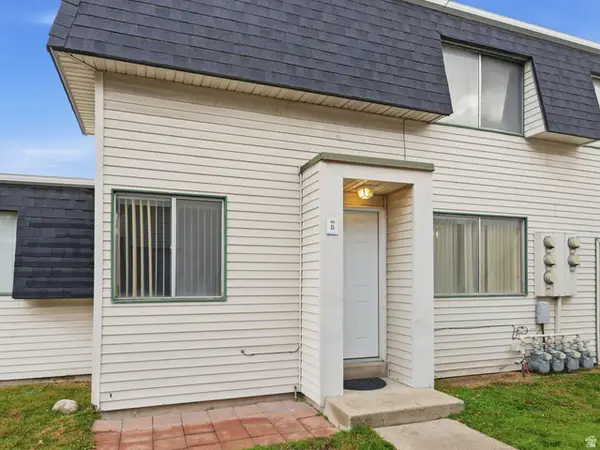 $235,000Active2 beds 1 baths894 sq. ft.
$235,000Active2 beds 1 baths894 sq. ft.4332 S 1145 W #46B, Salt Lake City, UT 84123
MLS# 2130089Listed by: EQUITY REAL ESTATE (RESULTS) - New
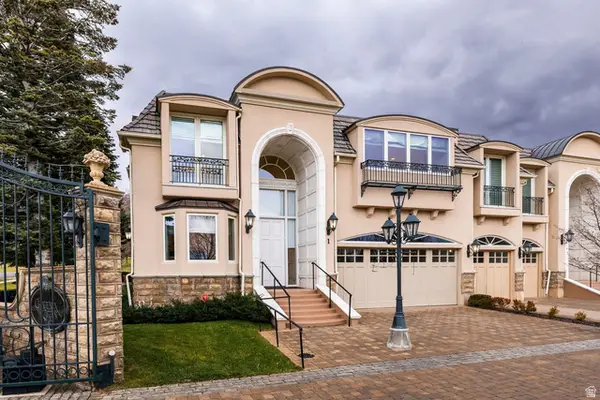 $1,600,000Active4 beds 4 baths4,823 sq. ft.
$1,600,000Active4 beds 4 baths4,823 sq. ft.2726 E Wasatch Dr S #1, Salt Lake City, UT 84108
MLS# 2129957Listed by: SUMMIT SOTHEBY'S INTERNATIONAL REALTY - New
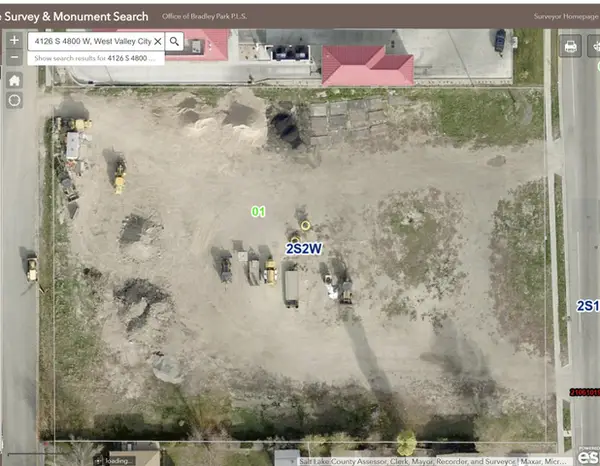 $1,399,000Active1.7 Acres
$1,399,000Active1.7 Acres4126 S 4800 W, Salt Lake City, UT 84120
MLS# 2129959Listed by: COLDWELL BANKER REALTY (UNION HEIGHTS) - New
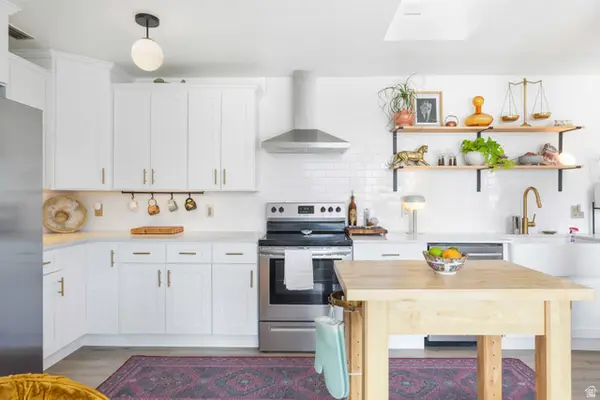 $400,000Active1 beds 1 baths898 sq. ft.
$400,000Active1 beds 1 baths898 sq. ft.777 E South Temple #15E, Salt Lake City, UT 84102
MLS# 2129912Listed by: ALLIANCE RESIDENTIAL REAL ESTATE LLC - New
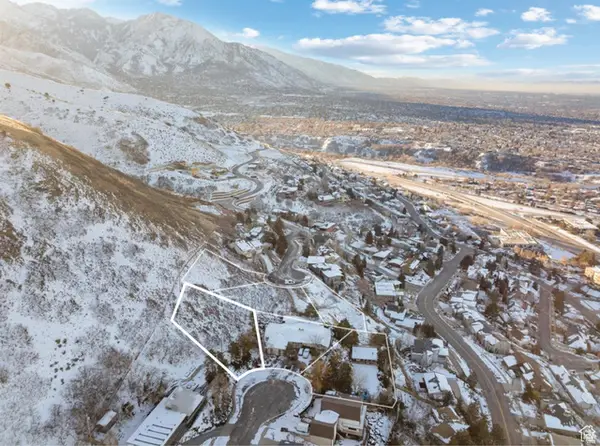 $725,000Active0.33 Acres
$725,000Active0.33 Acres2253 S Lakeline Cir, Salt Lake City, UT 84109
MLS# 2129931Listed by: REALTY ONE GROUP SIGNATURE (SOUTH VALLEY) - Open Sun, 12 to 2pmNew
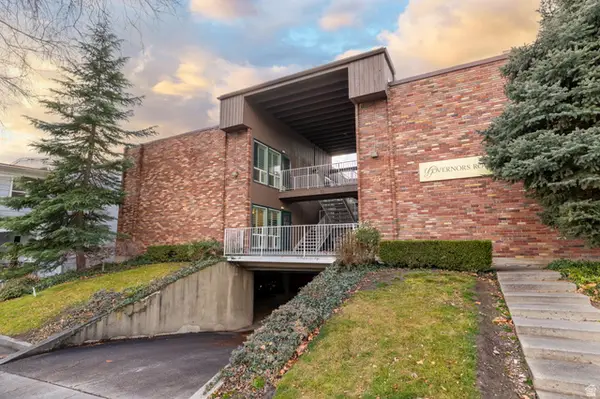 $305,000Active1 beds 1 baths575 sq. ft.
$305,000Active1 beds 1 baths575 sq. ft.73 N F St #6, Salt Lake City, UT 84103
MLS# 2129881Listed by: ALLIANCE RESIDENTIAL REAL ESTATE LLC - New
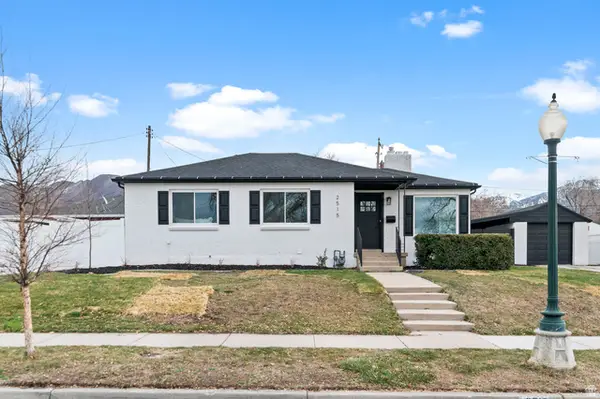 $775,000Active4 beds 3 baths1,992 sq. ft.
$775,000Active4 beds 3 baths1,992 sq. ft.2515 Imperial St, Salt Lake City, UT 84106
MLS# 2129857Listed by: UTAH'S PROPERTIES LLC - New
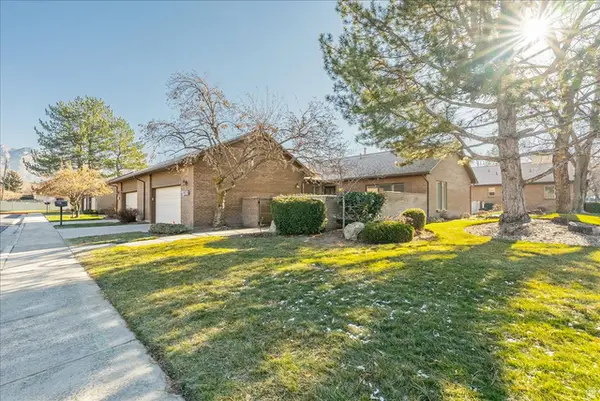 $589,900Active2 beds 2 baths1,404 sq. ft.
$589,900Active2 beds 2 baths1,404 sq. ft.1080 E 6135 S, Salt Lake City, UT 84121
MLS# 2129866Listed by: RE/MAX ASSOCIATES - New
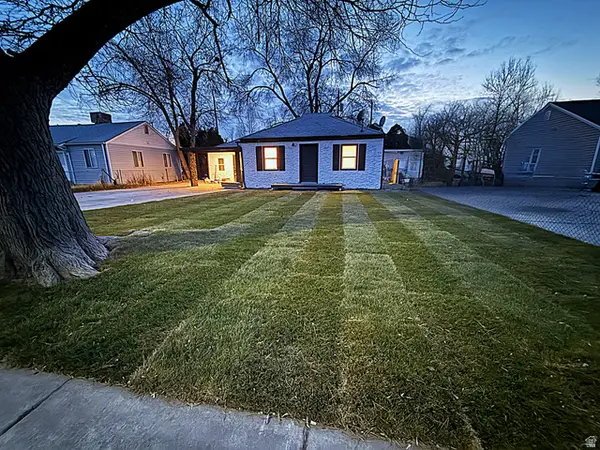 $419,900Active3 beds 1 baths1,077 sq. ft.
$419,900Active3 beds 1 baths1,077 sq. ft.1308 S Stewart St W, Salt Lake City, UT 84104
MLS# 2129834Listed by: COLDWELL BANKER REALTY (UNION HEIGHTS) - New
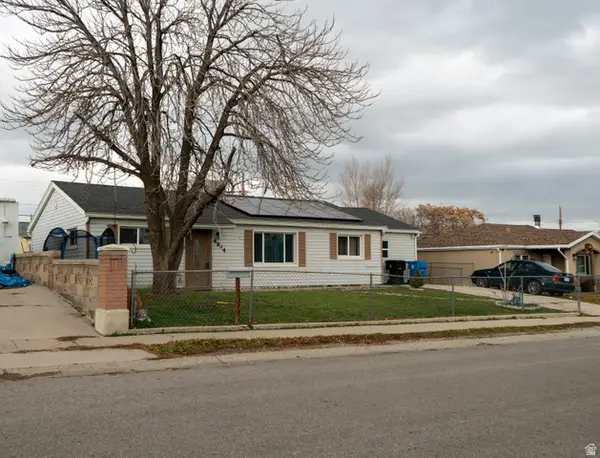 $427,000Active4 beds 2 baths1,608 sq. ft.
$427,000Active4 beds 2 baths1,608 sq. ft.4944 S 4900 W, Salt Lake City, UT 84118
MLS# 2129852Listed by: CENTURY 21 EVEREST (CENTERVILLE)
