1505 E Military Way, Salt Lake City, UT 84103
Local realty services provided by:ERA Brokers Consolidated
Listed by: chere romney
Office: peterson homes
MLS#:2114931
Source:SL
Price summary
- Price:$2,999,000
- Price per sq. ft.:$310.75
About this home
This home is enchanting--and the history fascinating-- as each owner has cherished its lovely architectural example of the distinctive Federal Heights homes of Salt Lake City. The entryway is spacious and opens up as the sun and light pour through the lovely window panes. These windows are throughout the home. The traditional formal living room and dining room are sprinkled with carefully and delicately crafted moldings. The hardwood floors, recently redone, are light, natural and grace almost the entire home. The kitchen has a large butler's pantry and a delightful breakfast room which flows into a canopied patio with its own outside fireplace. The gardens and landscaping are divine. The most precious trees thrive there-- a wonderful escape into the outdoors. The bedrooms have cedar lined closets--lots of them, and the same sought after bright and light feeling one finds everywhere in the home. Adjoining the home is a gracious and spacious mother-in-law or guest suite area with kitchen and a separate entryway. Close to the University of Utah and its Hospital complex and downtown Salt Lake City, with very good freeway access, this home is ideal to every part of the valley. This home is an icon of luxurious living ....just as it should be. See agent remarks for scheduling and other information.
Contact an agent
Home facts
- Year built:1935
- Listing ID #:2114931
- Added:79 day(s) ago
- Updated:December 20, 2025 at 08:53 AM
Rooms and interior
- Bedrooms:6
- Total bathrooms:6
- Full bathrooms:5
- Half bathrooms:1
- Living area:9,651 sq. ft.
Heating and cooling
- Cooling:Central Air
Structure and exterior
- Roof:Wood
- Year built:1935
- Building area:9,651 sq. ft.
- Lot area:0.5 Acres
Schools
- High school:West
- Middle school:Bryant
- Elementary school:Wasatch
Utilities
- Water:Culinary, Water Connected
- Sewer:Sewer Connected, Sewer: Connected, Sewer: Public
Finances and disclosures
- Price:$2,999,000
- Price per sq. ft.:$310.75
- Tax amount:$15,558
New listings near 1505 E Military Way
- Open Sat, 11am to 3pmNew
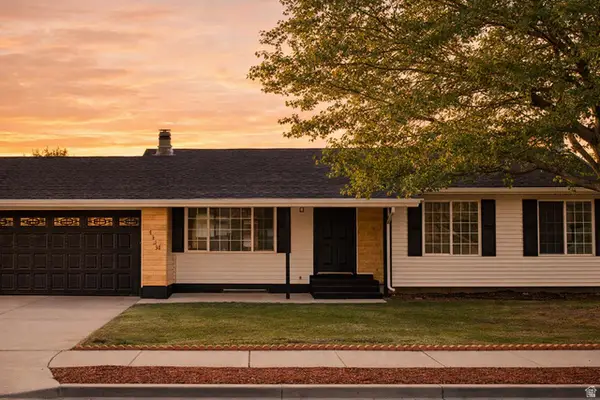 $585,900Active6 beds 3 baths2,394 sq. ft.
$585,900Active6 beds 3 baths2,394 sq. ft.4114 W 5115 S, Salt Lake City, UT 84118
MLS# 2127697Listed by: REALTYPATH LLC (PRESTIGE) - New
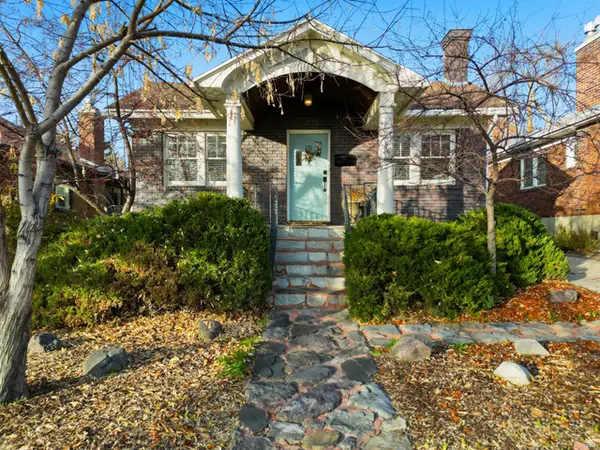 $749,000Active5 beds 2 baths2,080 sq. ft.
$749,000Active5 beds 2 baths2,080 sq. ft.1021 E 800 S, Salt Lake City, UT 84102
MLS# 2127682Listed by: EQUITY REAL ESTATE (ADVANTAGE) - Open Sat, 11am to 2pmNew
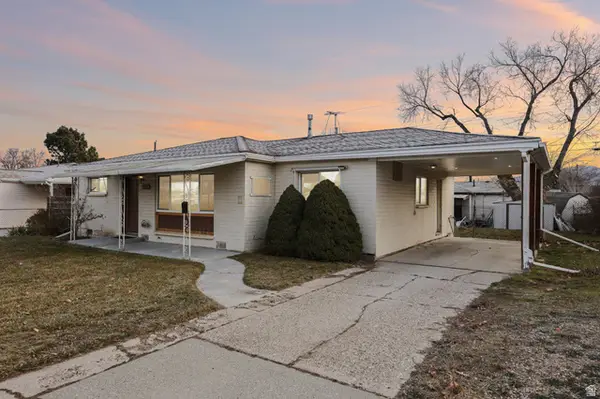 $330,000Active3 beds 2 baths1,180 sq. ft.
$330,000Active3 beds 2 baths1,180 sq. ft.4955 S 4420 W, Salt Lake City, UT 84118
MLS# 2127592Listed by: OMADA REAL ESTATE - New
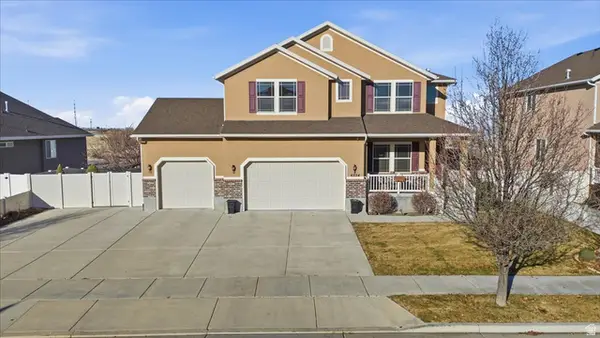 $610,000Active3 beds 3 baths3,749 sq. ft.
$610,000Active3 beds 3 baths3,749 sq. ft.6254 W Palenque Dr, Salt Lake City, UT 84118
MLS# 2127636Listed by: EQUITY REAL ESTATE (SOLID) - New
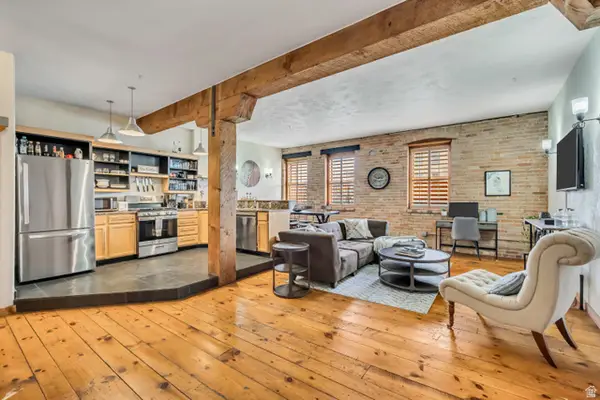 $499,500Active2 beds 1 baths1,000 sq. ft.
$499,500Active2 beds 1 baths1,000 sq. ft.327 W 200 S #206, Salt Lake City, UT 84101
MLS# 2127654Listed by: REAL BROKER, LLC - New
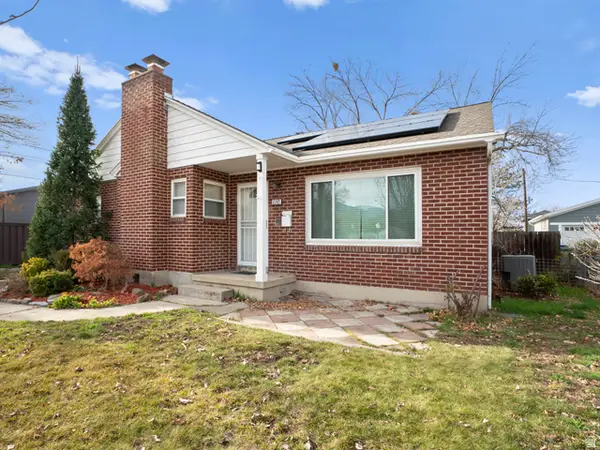 $680,000Active4 beds 2 baths2,148 sq. ft.
$680,000Active4 beds 2 baths2,148 sq. ft.2742 S Alden St E, Salt Lake City, UT 84106
MLS# 2127548Listed by: ARI REALTY AND INVESTMENTS - Open Sat, 11am to 2pmNew
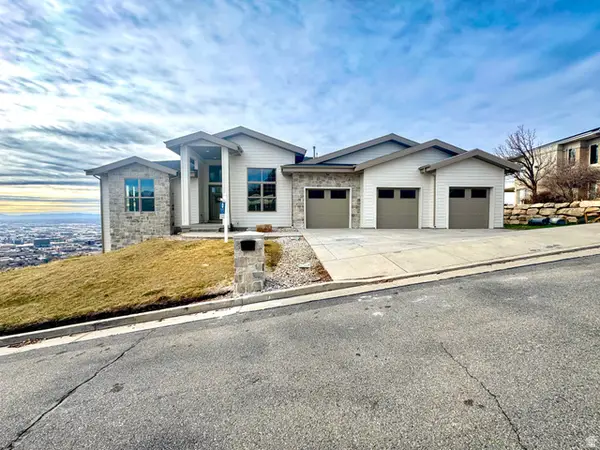 $3,000,000Active6 beds 6 baths6,445 sq. ft.
$3,000,000Active6 beds 6 baths6,445 sq. ft.871 N Sandhurst Dr E, Salt Lake City, UT 84103
MLS# 2127539Listed by: ULRICH REALTORS, INC. - New
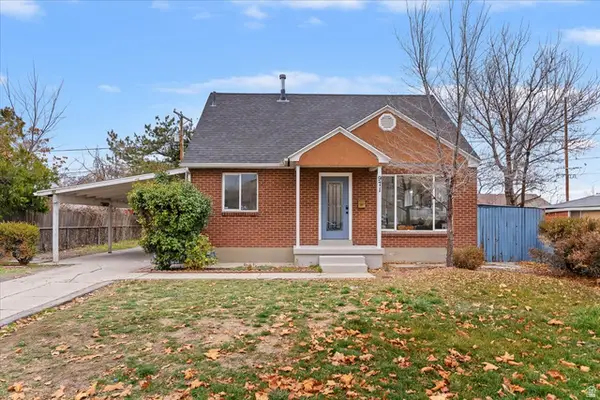 $499,897Active4 beds 3 baths1,890 sq. ft.
$499,897Active4 beds 3 baths1,890 sq. ft.971 N 900 W, Salt Lake City, UT 84116
MLS# 2127537Listed by: EQUITY REAL ESTATE (SELECT) - New
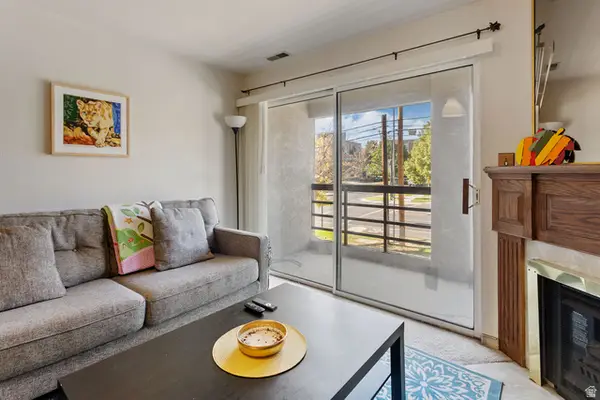 $299,000Active2 beds 1 baths852 sq. ft.
$299,000Active2 beds 1 baths852 sq. ft.207 S 600 E #2E, Salt Lake City, UT 84102
MLS# 2127531Listed by: HOMIE - Open Sat, 11am to 1pmNew
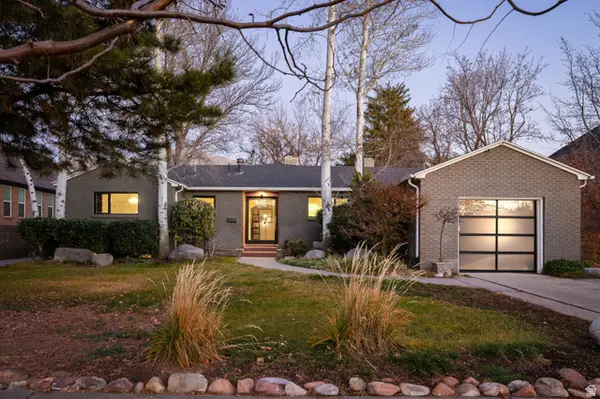 $1,350,000Active4 beds 2 baths3,381 sq. ft.
$1,350,000Active4 beds 2 baths3,381 sq. ft.2125 Yuma St, Salt Lake City, UT 84109
MLS# 2127468Listed by: CHRISTIES INTERNATIONAL REAL ESTATE PARK CITY
