152 N Silver Oak Rd, Salt Lake City, UT 84108
Local realty services provided by:ERA Realty Center
Listed by: john k patton, john k patton
Office: coldwell banker realty (park city-newpark)
MLS#:2080327
Source:SL
Price summary
- Price:$1,799,000
- Price per sq. ft.:$327.21
- Monthly HOA dues:$100
About this home
This durable, stylish home offers modern comforts, featuring expansive views from multiple outdoor spaces, high vaulted ceilings, a dynamic floor plan, and cozy radiant heating. The low-maintenance landscaping includes protected garden beds, inviting you to enjoy the natural beauty and vistas surrounding the property. A new warranted roof was installed in September 2025. The location provides the perfect balance of seclusion and accessibility, with convenient access to Salt Lake City, Park City, and the airport.
Contact an agent
Home facts
- Year built:2000
- Listing ID #:2080327
- Added:259 day(s) ago
- Updated:January 09, 2026 at 06:55 PM
Rooms and interior
- Bedrooms:3
- Total bathrooms:4
- Full bathrooms:2
- Half bathrooms:1
- Living area:5,498 sq. ft.
Heating and cooling
- Cooling:Central Air
- Heating:Radiant Floor
Structure and exterior
- Roof:Asphalt, Membrane
- Year built:2000
- Building area:5,498 sq. ft.
- Lot area:1.36 Acres
Schools
- High school:Skyline
- Middle school:Churchill
- Elementary school:Eastwood
Utilities
- Water:Private, Water Connected, Well
- Sewer:Septic Tank, Sewer: Septic Tank
Finances and disclosures
- Price:$1,799,000
- Price per sq. ft.:$327.21
- Tax amount:$11,666
New listings near 152 N Silver Oak Rd
- New
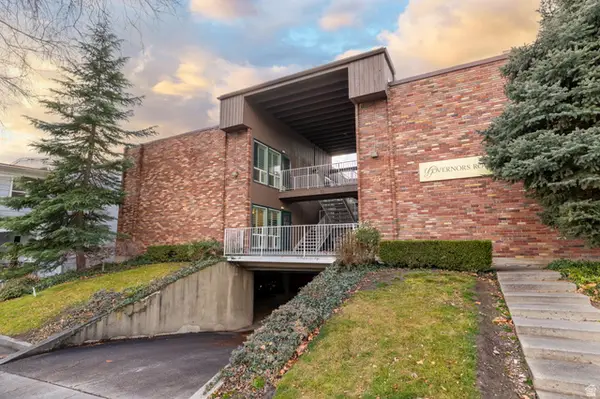 $305,000Active1 beds 1 baths575 sq. ft.
$305,000Active1 beds 1 baths575 sq. ft.73 N F St #6, Salt Lake City, UT 84103
MLS# 2129881Listed by: ALLIANCE RESIDENTIAL REAL ESTATE LLC - New
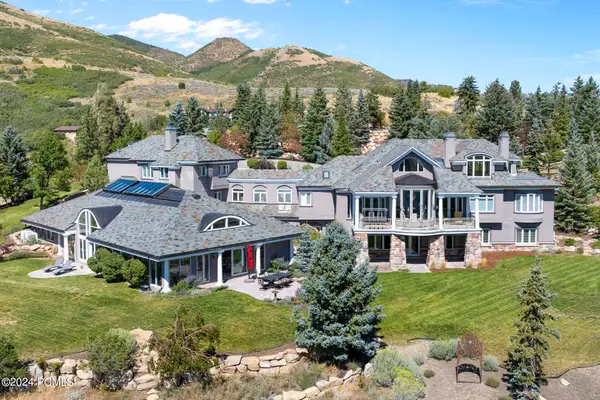 $5,900,000Active6 beds 10 baths12,362 sq. ft.
$5,900,000Active6 beds 10 baths12,362 sq. ft.5678 Twin Creek Road, Salt Lake City, UT 84108
MLS# 12600069Listed by: AXIS REALTY GROUP - New
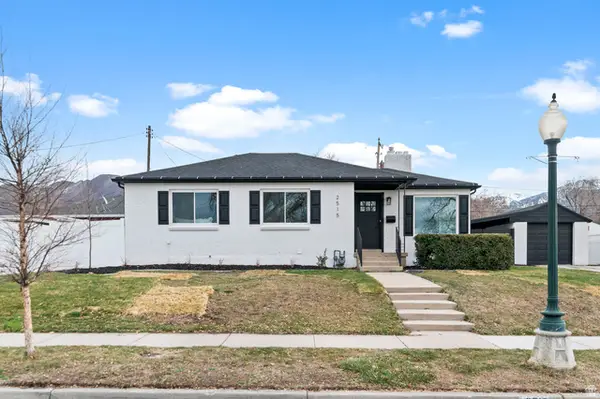 $775,000Active4 beds 3 baths1,992 sq. ft.
$775,000Active4 beds 3 baths1,992 sq. ft.2515 Imperial St, Salt Lake City, UT 84106
MLS# 2129857Listed by: UTAH'S PROPERTIES LLC - New
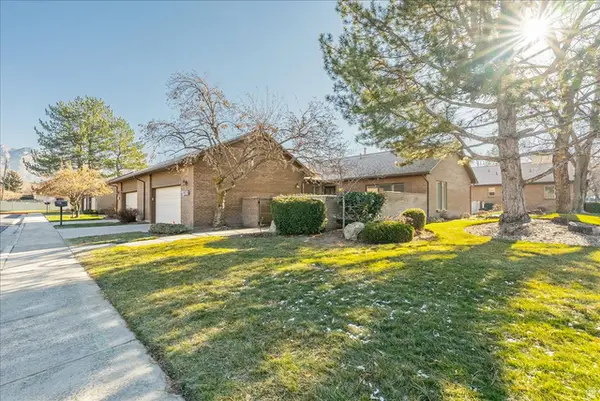 $589,900Active2 beds 2 baths1,404 sq. ft.
$589,900Active2 beds 2 baths1,404 sq. ft.1080 E 6135 S, Salt Lake City, UT 84121
MLS# 2129866Listed by: RE/MAX ASSOCIATES - New
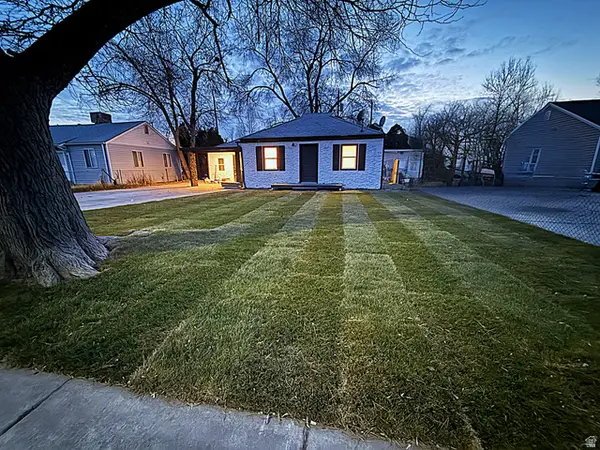 $419,900Active3 beds 1 baths1,077 sq. ft.
$419,900Active3 beds 1 baths1,077 sq. ft.1308 S Stewart St W, Salt Lake City, UT 84104
MLS# 2129834Listed by: COLDWELL BANKER REALTY (UNION HEIGHTS) - New
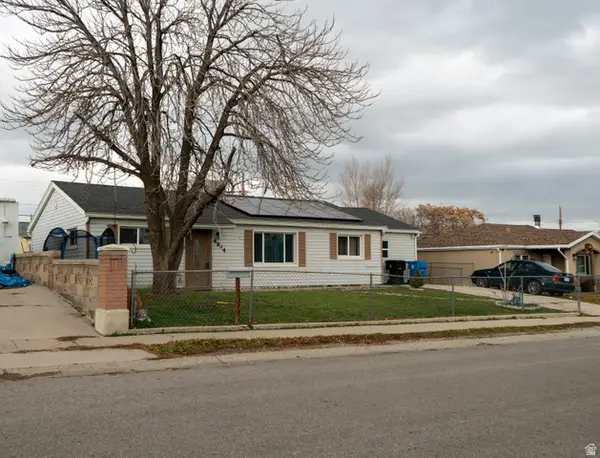 $427,000Active4 beds 2 baths1,608 sq. ft.
$427,000Active4 beds 2 baths1,608 sq. ft.4944 S 4900 W, Salt Lake City, UT 84118
MLS# 2129852Listed by: CENTURY 21 EVEREST (CENTERVILLE) - New
 $625,000Active1 beds 1 baths941 sq. ft.
$625,000Active1 beds 1 baths941 sq. ft.99 W West South Temple St S #805, Salt Lake City, UT 84101
MLS# 2129821Listed by: AXIS REALTY GROUP - Open Sat, 10am to 12pmNew
 $514,900Active3 beds 2 baths2,044 sq. ft.
$514,900Active3 beds 2 baths2,044 sq. ft.45 W Boulevard, Salt Lake City, UT 84115
MLS# 2129823Listed by: K REAL ESTATE - Open Sat, 11am to 1pmNew
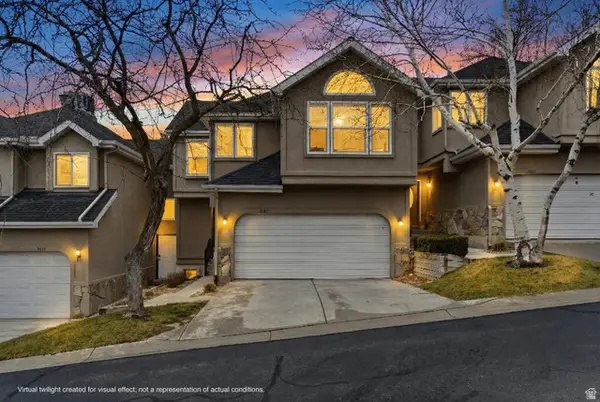 $799,000Active5 beds 4 baths2,689 sq. ft.
$799,000Active5 beds 4 baths2,689 sq. ft.3581 E Lone Brook Ln, Salt Lake City, UT 84121
MLS# 2129802Listed by: RE/MAX ASSOCIATES - New
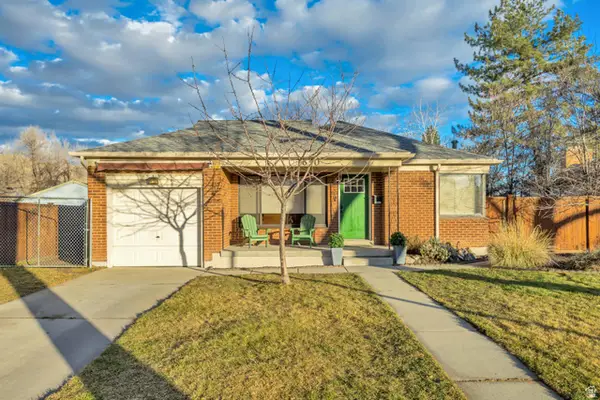 $499,000Active3 beds 2 baths1,520 sq. ft.
$499,000Active3 beds 2 baths1,520 sq. ft.650 N 1300 W, Salt Lake City, UT 84116
MLS# 2129748Listed by: REALTY ONE GROUP SIGNATURE
