- ERA
- Utah
- Salt Lake City
- 1520 S 1000 E
1520 S 1000 E, Salt Lake City, UT 84105
Local realty services provided by:ERA Brokers Consolidated
1520 S 1000 E,Salt Lake City, UT 84105
$900,000
- 4 Beds
- 4 Baths
- 5,285 sq. ft.
- Multi-family
- Pending
Listed by: eric tolman, stephen thorpe
Office: pneuma properties llc.
MLS#:2120122
Source:SL
Price summary
- Price:$900,000
- Price per sq. ft.:$170.29
About this home
Charming Brick Duplex in the Heart of Sugar House - 1520 S 1000 E, Salt Lake City, UT 84105 Nestled beneath mature shade trees on a walk-friendly, tree-lined street, this side-by-side brick duplex blends timeless curb appeal with unbeatable Sugar House convenience. Inside, you'll find comfortable living rooms that flow into eat-in kitchens-perfect for morning coffee or late-night recipe experiments-while well-proportioned bedrooms offer restful retreats. Thoughtful vintage details and the layouts make furniture placement easy. Each residence enjoys its own private front entry, large picture windows, and the warm glow that makes the spaces feel bright, grounded, and welcoming. Out back, a private yard area invites container gardens, caf lights, and mellow evenings with friends. There's ample off-street parking, and the side-by-side design adds privacy for both residences. The classic brick exterior, neat landscaping, and inviting porches create an effortless first impression, equally suited for an owner-occupant "house hack," long-term rental hold, or a multigenerational setup. Location & Lifestyle: A quick stroll to Sugar House Park, 15th & 15th, boutique shops, gyms, and some of the city's best cafs and eateries. Fast access to I-80, the University of Utah, and downtown puts work, play, and the mountains within easy reach. Square footage is estimated as a courtesy based on County Records; buyers are encouraged to obtain an independent measurement.
Contact an agent
Home facts
- Year built:1969
- Listing ID #:2120122
- Added:92 day(s) ago
- Updated:November 15, 2025 at 09:25 AM
Rooms and interior
- Bedrooms:4
- Total bathrooms:4
- Living area:5,285 sq. ft.
Heating and cooling
- Heating:Forced Air, Gas: Central
Structure and exterior
- Roof:Asphalt
- Year built:1969
- Building area:5,285 sq. ft.
- Lot area:0.25 Acres
Schools
- High school:Highland
- Middle school:Clayton
- Elementary school:Emerson
Utilities
- Water:Culinary, Water Connected
- Sewer:Sewer Connected, Sewer: Connected
Finances and disclosures
- Price:$900,000
- Price per sq. ft.:$170.29
- Tax amount:$5,094
New listings near 1520 S 1000 E
- Open Fri, 4 to 6pmNew
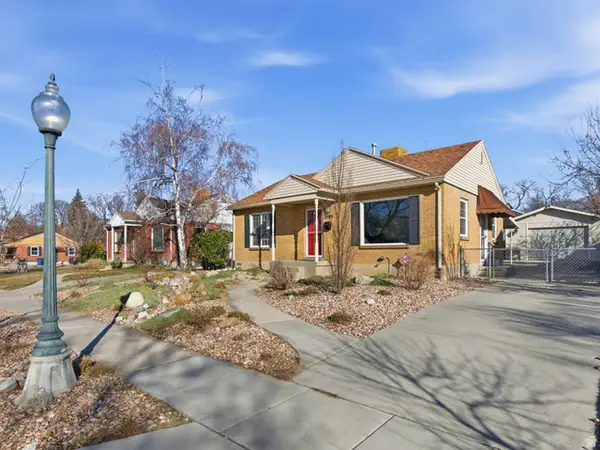 $660,000Active4 beds 2 baths1,656 sq. ft.
$660,000Active4 beds 2 baths1,656 sq. ft.2845 S 1500 E, Salt Lake City, UT 84106
MLS# 2133234Listed by: EXP REALTY, LLC - Open Fri, 3 to 6pmNew
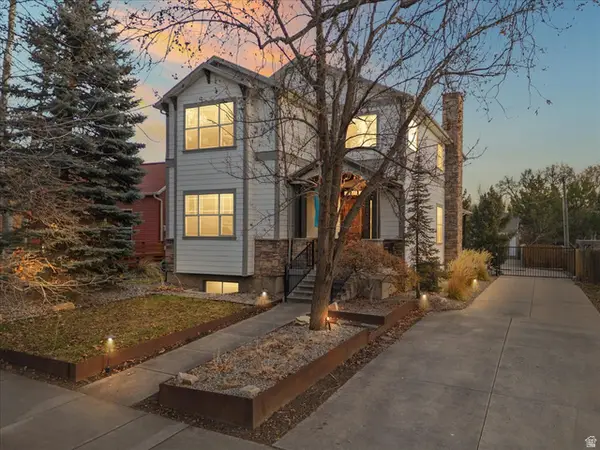 $2,350,000Active5 beds 5 baths4,002 sq. ft.
$2,350,000Active5 beds 5 baths4,002 sq. ft.1054 E 200 S, Salt Lake City, UT 84102
MLS# 2133845Listed by: 4YOU REAL ESTATE, LLC - New
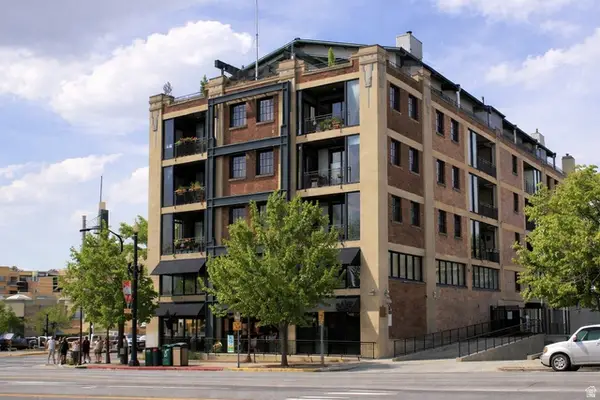 $450,000Active2 beds 1 baths885 sq. ft.
$450,000Active2 beds 1 baths885 sq. ft.380 W 200 S #501, Salt Lake City, UT 84101
MLS# 2133847Listed by: WINDERMERE REAL ESTATE - Open Fri, 5 to 7pmNew
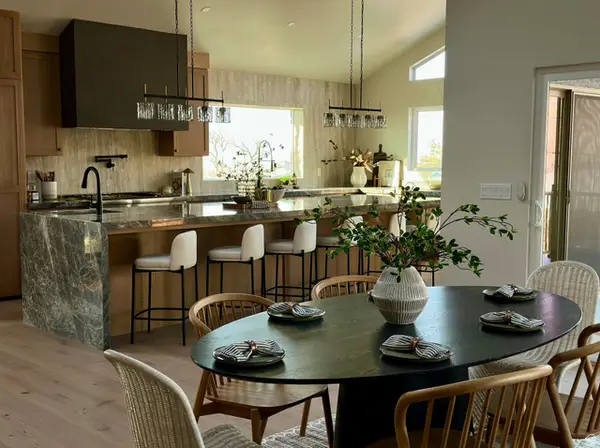 $2,875,000Active5 beds 6 baths5,980 sq. ft.
$2,875,000Active5 beds 6 baths5,980 sq. ft.2551 E Sherwood Dr S, Salt Lake City, UT 84108
MLS# 2133868Listed by: EVER HOME REALTY LLC - New
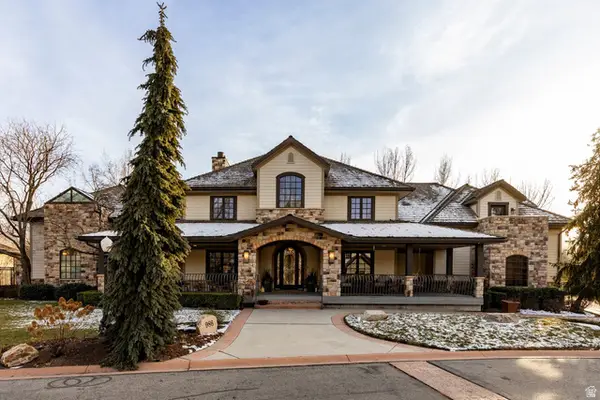 $1,900,000Active4 beds 4 baths4,833 sq. ft.
$1,900,000Active4 beds 4 baths4,833 sq. ft.986 E Wheeler Farm Cv, Salt Lake City, UT 84121
MLS# 2133757Listed by: SUMMIT SOTHEBY'S INTERNATIONAL REALTY - Open Sat, 12 to 2pmNew
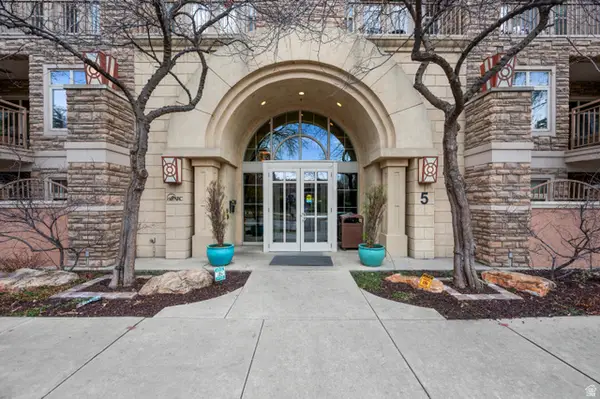 $379,000Active1 beds 2 baths880 sq. ft.
$379,000Active1 beds 2 baths880 sq. ft.5 S 500 W #309, Salt Lake City, UT 84101
MLS# 2133767Listed by: ALIGN COMPLETE REAL ESTATE SERVICES (900 SOUTH) - Open Fri, 4 to 6pmNew
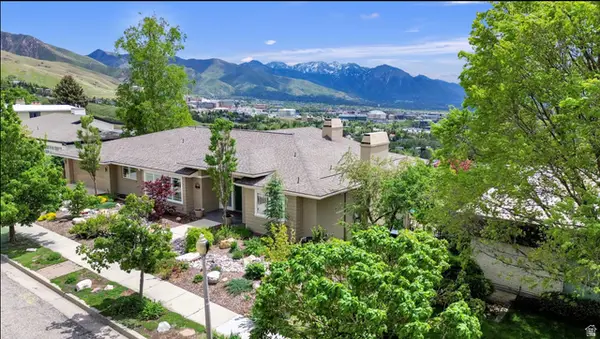 $2,695,000Active5 beds 5 baths5,902 sq. ft.
$2,695,000Active5 beds 5 baths5,902 sq. ft.1274 E Chandler, Salt Lake City, UT 84103
MLS# 2133769Listed by: COLDWELL BANKER REALTY (SALT LAKE-SUGAR HOUSE) - Open Sat, 11am to 2pmNew
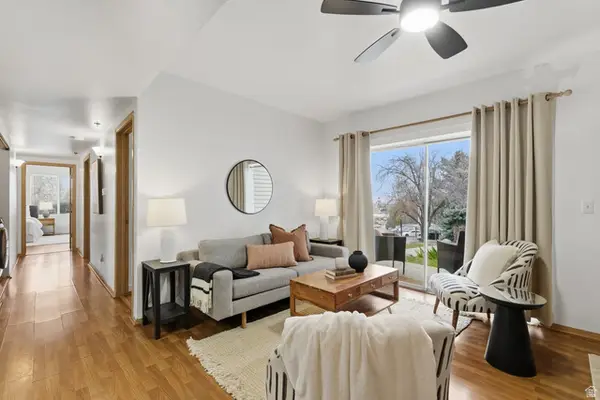 $415,000Active3 beds 2 baths1,054 sq. ft.
$415,000Active3 beds 2 baths1,054 sq. ft.543 S 900 E #B1, Salt Lake City, UT 84102
MLS# 2133773Listed by: COLDWELL BANKER REALTY (SALT LAKE-SUGAR HOUSE) - Open Fri, 4:30 to 5:30pmNew
 $324,900Active1 beds 1 baths600 sq. ft.
$324,900Active1 beds 1 baths600 sq. ft.875 S Donner Way #103, Salt Lake City, UT 84108
MLS# 2133725Listed by: ENGEL & VOLKERS SALT LAKE - New
 $320,000Active2 beds 1 baths639 sq. ft.
$320,000Active2 beds 1 baths639 sq. ft.111 S 600 E #7, Salt Lake City, UT 84102
MLS# 2133731Listed by: KW WESTFIELD (EXCELLENCE)

