1540 S Preston St E, Salt Lake City, UT 84108
Local realty services provided by:ERA Brokers Consolidated
1540 S Preston St E,Salt Lake City, UT 84108
$1,190,000
- 3 Beds
- 3 Baths
- 2,969 sq. ft.
- Single family
- Active
Listed by:buzz mcculloch
Office:equity real estate
MLS#:2111159
Source:SL
Price summary
- Price:$1,190,000
- Price per sq. ft.:$400.81
About this home
Remodeled Home in Bonneville Hills with Stunning Views & Prime Location Tucked away on a quiet, non-through street in the highly sought-after Bonneville Hills neighborhood, this sun-drenched 3-bedroom, 3-bath home blends modern elegance with timeless charm. Thoughtfully updated throughout, it features a bright, open floor plan ideal for both everyday living and entertaining. The gourmet kitchen boasts high-end appliances, including a Thermador range and Bosch double oven with combi-steam functionality-perfect for any home chef. Elegant finishes include solid oak flooring, new carpet, and travertine tile. A striking marble-surround gas fireplace adds warmth and style to the living room. Upstairs, the spacious primary suite, with its own HVAC system, includes a spa-inspired bathroom with travertine tile, quartz countertops, and a private balcony with sunset views. A cozy sitting room offers breathtaking vistas of the Wasatch Range, while the third bedroom-currently used as a home gym-adds versatility. Step outside to enjoy the expansive wrap-around Trex deck, ideal for gatherings and outdoor dining, plus a covered patio for year-round enjoyment. Set in a walkable, tree-lined neighborhood with a close-knit, village-like feel, this home offers easy access to the University of Utah, Bonneville Golf Course, Foothill Village, and the charming 15th & 15th district. World-class skiing is minutes away, Park City, Deer Valley, and Snowbird, just to mention a few. Salt Lake City-home to the 2002 Winter Olympics and the upcoming 2034 Games-offers an unmatched outdoor lifestyle year-round. This is more than a home-it's a way of living in one of Salt Lake's most beloved and established communities.
Contact an agent
Home facts
- Year built:1951
- Listing ID #:2111159
- Added:51 day(s) ago
- Updated:November 02, 2025 at 12:02 PM
Rooms and interior
- Bedrooms:3
- Total bathrooms:3
- Full bathrooms:2
- Living area:2,969 sq. ft.
Heating and cooling
- Cooling:Central Air
- Heating:Forced Air
Structure and exterior
- Roof:Asphalt, Pitched
- Year built:1951
- Building area:2,969 sq. ft.
- Lot area:0.17 Acres
Schools
- High school:East
- Middle school:Clayton
- Elementary school:Bonneville
Utilities
- Water:Culinary, Water Connected
- Sewer:Sewer Connected, Sewer: Connected, Sewer: Public
Finances and disclosures
- Price:$1,190,000
- Price per sq. ft.:$400.81
- Tax amount:$5,035
New listings near 1540 S Preston St E
- Open Sun, 11am to 2pmNew
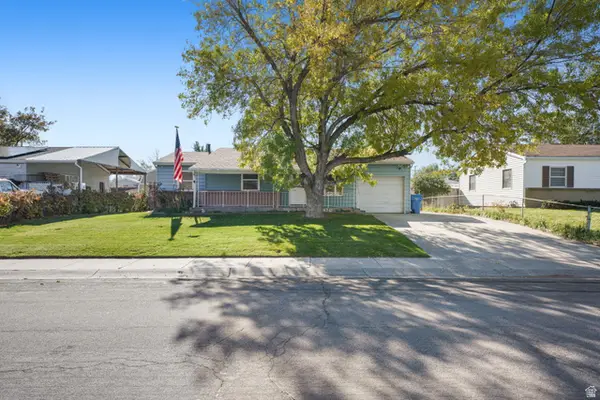 $359,000Active3 beds 1 baths1,482 sq. ft.
$359,000Active3 beds 1 baths1,482 sq. ft.4341 W 5175 S, Salt Lake City, UT 84118
MLS# 2120824Listed by: EQUITY REAL ESTATE (SOUTH VALLEY) - Open Sun, 1 to 3:30pmNew
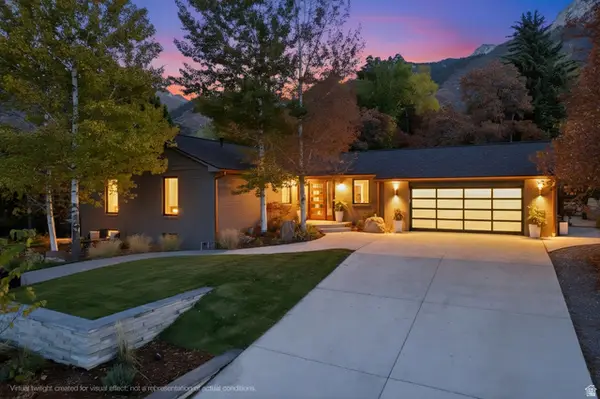 $1,980,000Active5 beds 3 baths3,500 sq. ft.
$1,980,000Active5 beds 3 baths3,500 sq. ft.3936 E Viewcrest Dr, Salt Lake City, UT 84124
MLS# 2120786Listed by: CENTURY 21 LIFESTYLE REAL ESTATE - New
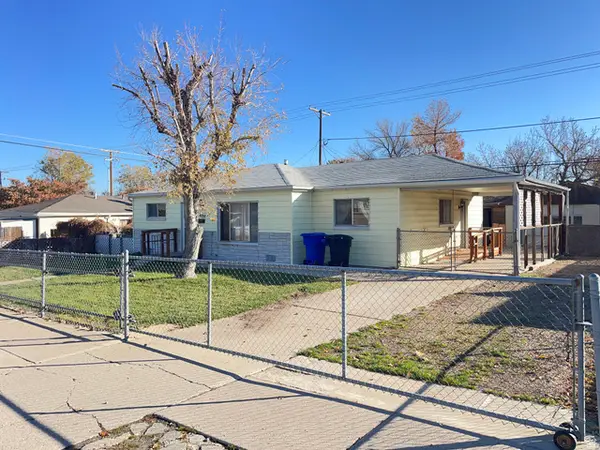 $320,000Active3 beds 2 baths1,180 sq. ft.
$320,000Active3 beds 2 baths1,180 sq. ft.4759 S 4340 W, Salt Lake City, UT 84118
MLS# 2120752Listed by: BUTLER REALTORS, INC. - New
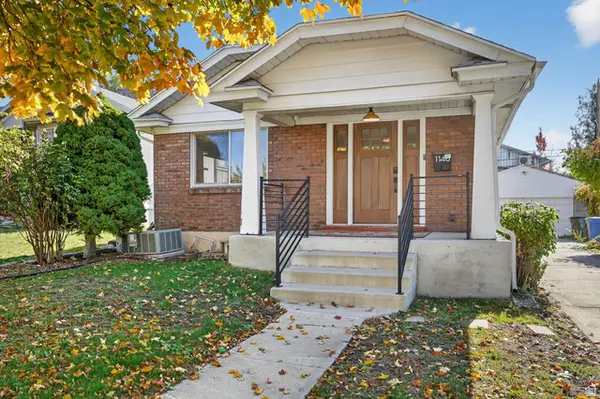 $675,000Active3 beds 2 baths1,685 sq. ft.
$675,000Active3 beds 2 baths1,685 sq. ft.1148 E Kensington Ave, Salt Lake City, UT 84105
MLS# 2120754Listed by: FATHOM REALTY (OREM) - New
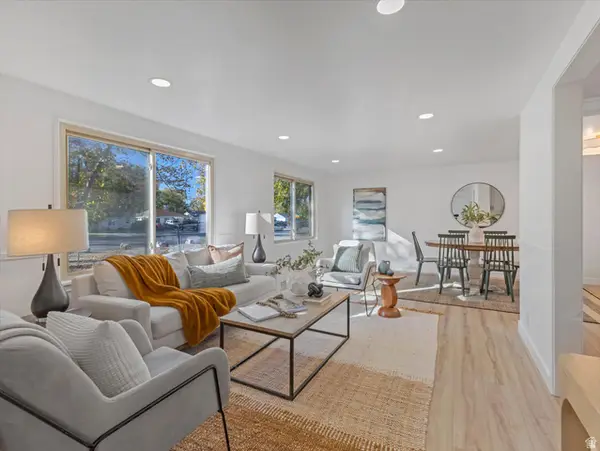 $510,000Active2 beds 2 baths2,001 sq. ft.
$510,000Active2 beds 2 baths2,001 sq. ft.622 N 900 W, Salt Lake City, UT 84116
MLS# 2120695Listed by: WINDERMERE REAL ESTATE (9TH & 9TH) - New
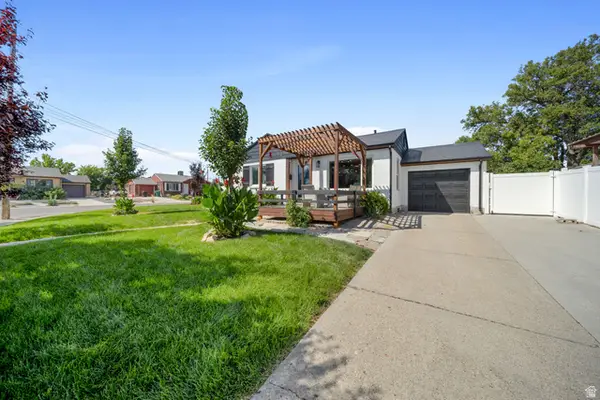 $569,900Active3 beds 2 baths1,592 sq. ft.
$569,900Active3 beds 2 baths1,592 sq. ft.5762 S Mcmillan Cir E, Salt Lake City, UT 84107
MLS# 2120601Listed by: EQUITY REAL ESTATE (SOUTH VALLEY) - New
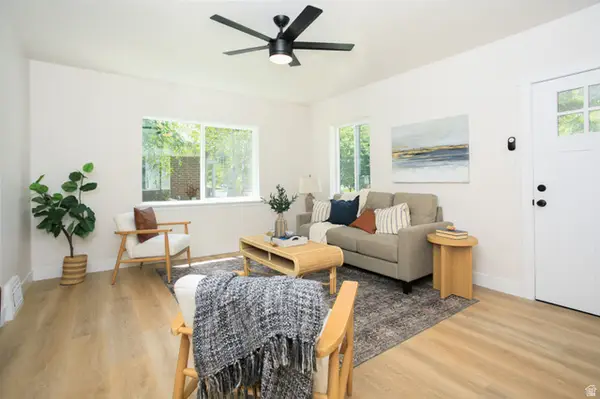 $699,900Active4 beds 2 baths1,883 sq. ft.
$699,900Active4 beds 2 baths1,883 sq. ft.348 N 200 W, Salt Lake City, UT 84103
MLS# 2120609Listed by: DIMENSION REALTY SERVICES - Open Sun, 12 to 2pmNew
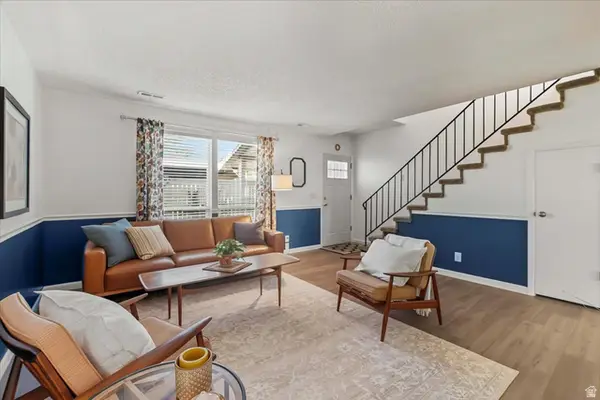 $294,000Active2 beds 2 baths1,144 sq. ft.
$294,000Active2 beds 2 baths1,144 sq. ft.5909 S Sultan Cir W, Salt Lake City, UT 84107
MLS# 2120576Listed by: KW SOUTH VALLEY KELLER WILLIAMS - New
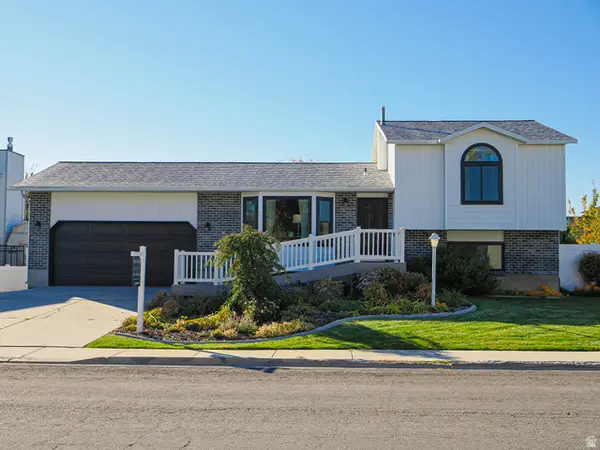 $520,000Active4 beds 2 baths1,805 sq. ft.
$520,000Active4 beds 2 baths1,805 sq. ft.4427 W Volta Ave, Salt Lake City, UT 84120
MLS# 2120579Listed by: KW SOUTH VALLEY KELLER WILLIAMS - New
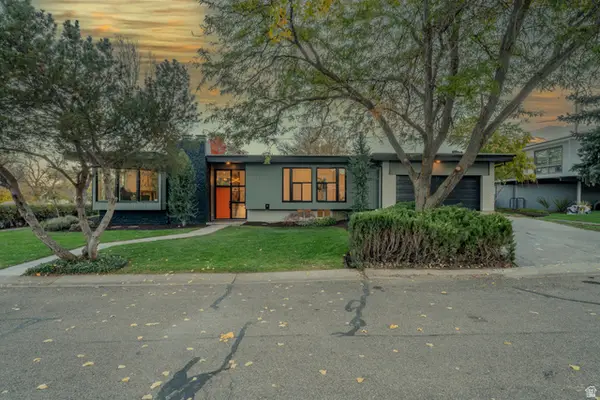 $1,199,000Active5 beds 3 baths3,116 sq. ft.
$1,199,000Active5 beds 3 baths3,116 sq. ft.2713 E Pebble Glen Cir, Salt Lake City, UT 84109
MLS# 2120528Listed by: EQUITY REAL ESTATE (SOLID)
