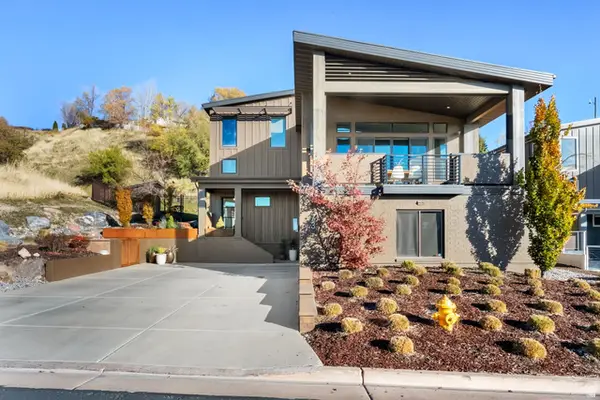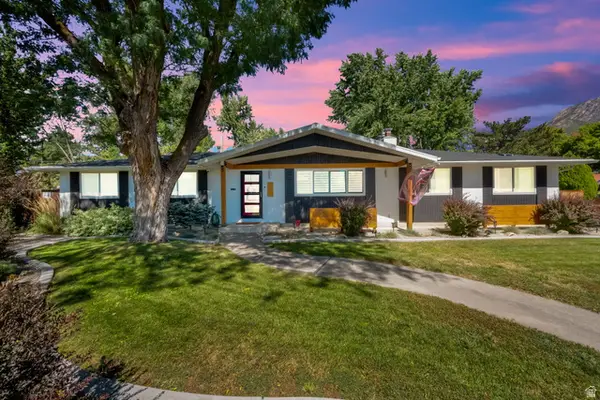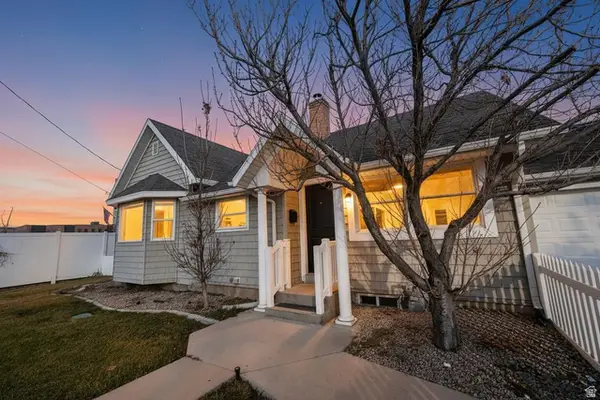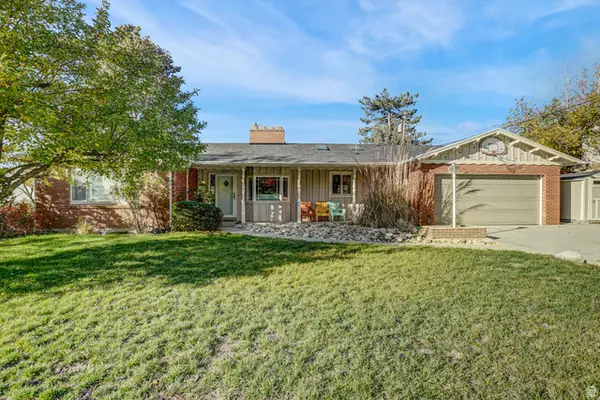1583 S 1900 E, Salt Lake City, UT 84108
Local realty services provided by:ERA Realty Center
1583 S 1900 E,Salt Lake City, UT 84108
$999,850
- 6 Beds
- 4 Baths
- 3,302 sq. ft.
- Single family
- Pending
Listed by: kevin spalding
Office: realtypath llc. (preferred)
MLS#:2099200
Source:SL
Price summary
- Price:$999,850
- Price per sq. ft.:$302.8
About this home
Presenting an exceptional opportunity in the Bonneville Hills neighborhood, this classic brick rambler was built in 1951 and offers approximately 3,302 square feet of versatile living space. Designed to accommodate active families and multi-generational needs alike, the home features a total of six bedrooms and four full bathrooms, along with two complete kitchens, a spacious two-car garage, extensive external storage, and a generously sized yard perfect for outdoor activities. Inside, the main level showcases three spacious bedrooms and two full bathrooms, highlighted by expansive, light-filled living and dining areas. Large windows frame the beautifully manicured outdoor scenery, and the full kitchen with top-end appliances and butlers pantry provide excellent flow for gatherings as well as comfortable, everyday living. The finished basement, with separate walkout entrance, offers remarkable flexibility with three additional bedrooms and two full bathrooms, a second kitchen, a sizable family room ideal for entertaining or relaxation, ample storage areas, and utility space to support the practical side of daily life. Not only does this property offer private driveway parking, two car attached garage and easy indoor-outdoor transitions to a secluded backyard, but it is also set on an established street renowned for its strong sense of community. Residents enjoy close proximity to top-rated schools-with both Bonneville elementary school and Clayton middle school a short distance away-alongside nearby parks, shopping, dining, the University of Utah, Emigration Canyon, and some of Salt Lake City's finest recreational options. Square footage is provided as a courtesy estimate only; buyer is advised to obtain an independent measurement.
Contact an agent
Home facts
- Year built:1951
- Listing ID #:2099200
- Added:182 day(s) ago
- Updated:November 30, 2025 at 08:45 AM
Rooms and interior
- Bedrooms:6
- Total bathrooms:4
- Full bathrooms:2
- Living area:3,302 sq. ft.
Heating and cooling
- Cooling:Central Air
- Heating:Gas: Central
Structure and exterior
- Roof:Asphalt
- Year built:1951
- Building area:3,302 sq. ft.
- Lot area:0.25 Acres
Schools
- High school:East
- Middle school:Clayton
- Elementary school:Bonneville
Utilities
- Water:Culinary, Water Connected
- Sewer:Sewer Connected, Sewer: Connected
Finances and disclosures
- Price:$999,850
- Price per sq. ft.:$302.8
- Tax amount:$4,753
New listings near 1583 S 1900 E
- Open Sat, 11am to 1pmNew
 $265,000Active-- beds 1 baths400 sq. ft.
$265,000Active-- beds 1 baths400 sq. ft.29 S State St #113, Salt Lake City, UT 84111
MLS# 2131215Listed by: REAL BROKER, LLC - Open Sat, 11:30am to 1:30pmNew
 $1,750,000Active5 beds 4 baths3,363 sq. ft.
$1,750,000Active5 beds 4 baths3,363 sq. ft.73 E Columbus Ct, Salt Lake City, UT 84103
MLS# 2131226Listed by: KW SOUTH VALLEY KELLER WILLIAMS - Open Sat, 12 to 2pmNew
 $554,900Active5 beds 2 baths1,777 sq. ft.
$554,900Active5 beds 2 baths1,777 sq. ft.672 E Redondo Ave S, Salt Lake City, UT 84105
MLS# 2131055Listed by: COLDWELL BANKER REALTY (SALT LAKE-SUGAR HOUSE) - New
 $815,000Active3 beds 3 baths2,496 sq. ft.
$815,000Active3 beds 3 baths2,496 sq. ft.2031 E La Tour Cir, Salt Lake City, UT 84121
MLS# 2131057Listed by: NRE - Open Mon, 11am to 1pmNew
 $850,000Active5 beds 3 baths3,100 sq. ft.
$850,000Active5 beds 3 baths3,100 sq. ft.1411 E Woodland Ave S, Salt Lake City, UT 84106
MLS# 2131061Listed by: EQUITY REAL ESTATE (BEAR RIVER) - New
 $260,000Active2 beds 1 baths747 sq. ft.
$260,000Active2 beds 1 baths747 sq. ft.650 N 300 W #225, Salt Lake City, UT 84103
MLS# 2131086Listed by: WINDERMERE REAL ESTATE - New
 $113,000Active3 beds 2 baths1,461 sq. ft.
$113,000Active3 beds 2 baths1,461 sq. ft.5092 S El Sendero Cir E, Salt Lake City, UT 84117
MLS# 2131088Listed by: WINDERMERE REAL ESTATE (DAYBREAK) - Open Sat, 10am to 12pmNew
 $520,000Active4 beds 2 baths2,297 sq. ft.
$520,000Active4 beds 2 baths2,297 sq. ft.230 E Southgate Ave S, Salt Lake City, UT 84115
MLS# 2131095Listed by: KW SOUTH VALLEY KELLER WILLIAMS - Open Sat, 10am to 12pmNew
 $850,000Active4 beds 3 baths2,936 sq. ft.
$850,000Active4 beds 3 baths2,936 sq. ft.3325 E Fortuna Dr, Salt Lake City, UT 84124
MLS# 2130798Listed by: UTAH PROPERTY FINDER - New
 $695,000Active4 beds 1 baths1,586 sq. ft.
$695,000Active4 beds 1 baths1,586 sq. ft.957 S Lake St E, Salt Lake City, UT 84105
MLS# 2130920Listed by: SUMMIT SOTHEBY'S INTERNATIONAL REALTY
