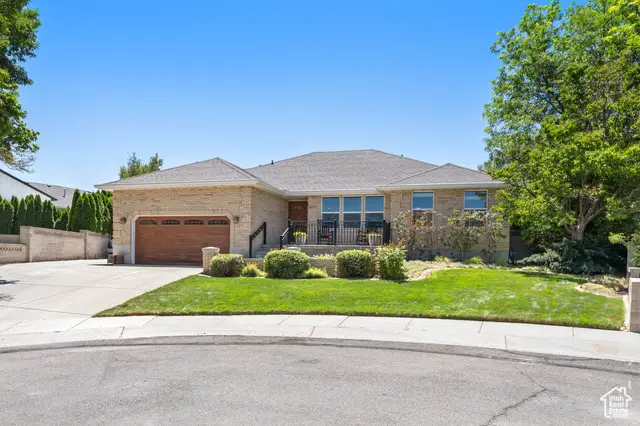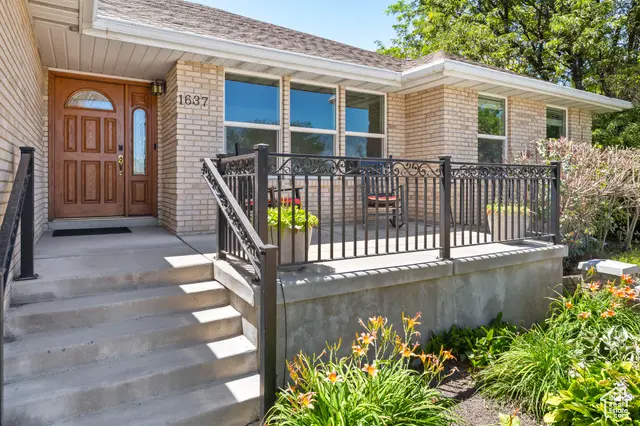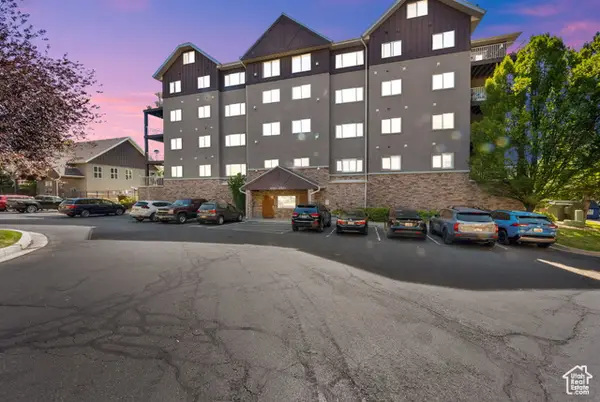1637 W Gaylawood Cir, Salt Lake City, UT 84123
Local realty services provided by:ERA Brokers Consolidated



1637 W Gaylawood Cir,Salt Lake City, UT 84123
$750,000
- 6 Beds
- 4 Baths
- 3,989 sq. ft.
- Single family
- Pending
Upcoming open houses
- Sat, Aug 1611:00 am - 01:00 pm
Listed by:tyson vance
Office:equity real estate (south valley)
MLS#:2098836
Source:SL
Price summary
- Price:$750,000
- Price per sq. ft.:$188.02
About this home
This beautiful and thoughtfully designed residence offers an ideal blend of comfort, space, and natural beauty. From the moment you enter the front door this home offers breathtaking and unobstructed views of the Wasatch Mountains, best enjoyed from the serene sitting room. Inside, the home features expansive living areas and a dedicated gym room (complete with equipment) which offers flexible use as a potential seventh bedroom to suit your needs. The exterior boasts equally impressive amenities including a RV pad for parking convenience, beautifully landscaped yards complete with mature trees, vibrant perennials, and established raspberry and strawberry bushes, and a private hot tub which offers the perfect retreat for relaxation. There is also ample garden space ready for your personal touch. Owned solar panels will be conveyed with the property, significantly enhancing energy efficiency. A solar-powered greenhouse extends your growing season and provides year-round gardening potential. Situated just minutes from major freeway access, this home offers quick and convenient commutes in all directions, putting you close to everything while enjoying the peace and privacy of a tranquil, tree-lined neighborhood.
Contact an agent
Home facts
- Year built:1986
- Listing Id #:2098836
- Added:30 day(s) ago
- Updated:August 15, 2025 at 03:54 AM
Rooms and interior
- Bedrooms:6
- Total bathrooms:4
- Full bathrooms:4
- Living area:3,989 sq. ft.
Heating and cooling
- Cooling:Central Air
- Heating:Gas: Central, Gas: Stove
Structure and exterior
- Roof:Asphalt
- Year built:1986
- Building area:3,989 sq. ft.
- Lot area:0.24 Acres
Schools
- High school:Taylorsville
- Middle school:Bennion
- Elementary school:Calvin Smith
Utilities
- Water:Culinary, Water Connected
- Sewer:Sewer Connected, Sewer: Connected, Sewer: Public
Finances and disclosures
- Price:$750,000
- Price per sq. ft.:$188.02
- Tax amount:$4,654
New listings near 1637 W Gaylawood Cir
- New
 $415,000Active2 beds 2 baths1,523 sq. ft.
$415,000Active2 beds 2 baths1,523 sq. ft.4988 S Timber Way E #310, Salt Lake City, UT 84117
MLS# 2105321Listed by: NRE - Open Sat, 11am to 1pmNew
 $560,000Active4 beds 2 baths1,736 sq. ft.
$560,000Active4 beds 2 baths1,736 sq. ft.829 E Zenith Ave S, Salt Lake City, UT 84106
MLS# 2105315Listed by: BETTER HOMES AND GARDENS REAL ESTATE MOMENTUM (LEHI) - Open Sat, 10am to 12pmNew
 $425,000Active4 beds 2 baths1,652 sq. ft.
$425,000Active4 beds 2 baths1,652 sq. ft.731 E Barrows Ave, Salt Lake City, UT 84106
MLS# 2105306Listed by: BETTER HOMES AND GARDENS REAL ESTATE MOMENTUM (LEHI) - New
 $495,000Active2 beds 2 baths1,119 sq. ft.
$495,000Active2 beds 2 baths1,119 sq. ft.777 E South Temple Street #Apt 10d, Salt Lake City, UT 84102
MLS# 12503695Listed by: BHHS UTAH PROPERTIES - SV - Open Sat, 12:30 to 2:30pmNew
 $397,330Active2 beds 3 baths1,309 sq. ft.
$397,330Active2 beds 3 baths1,309 sq. ft.1590 S 900 W #1003, Salt Lake City, UT 84104
MLS# 2105245Listed by: KEYSTONE BROKERAGE LLC - New
 $539,900Active3 beds 3 baths1,718 sq. ft.
$539,900Active3 beds 3 baths1,718 sq. ft.599 E Betsey Cv S #23, Salt Lake City, UT 84107
MLS# 2105286Listed by: COLE WEST REAL ESTATE, LLC - New
 $960,000Active4 beds 2 baths2,340 sq. ft.
$960,000Active4 beds 2 baths2,340 sq. ft.3426 S Crestwood Dr E, Salt Lake City, UT 84109
MLS# 2105247Listed by: EAST AVENUE REAL ESTATE, LLC - New
 $329,000Active2 beds 1 baths952 sq. ft.
$329,000Active2 beds 1 baths952 sq. ft.1149 S Foulger St, Salt Lake City, UT 84111
MLS# 2105260Listed by: COMMERCIAL UTAH REAL ESTATE, LLC - Open Sat, 11am to 2pmNew
 $325,000Active4 beds 1 baths1,044 sq. ft.
$325,000Active4 beds 1 baths1,044 sq. ft.4546 W 5615 S, Salt Lake City, UT 84118
MLS# 2101164Listed by: OMADA REAL ESTATE - New
 $659,900Active4 beds 2 baths1,699 sq. ft.
$659,900Active4 beds 2 baths1,699 sq. ft.3935 S Luetta Dr, Salt Lake City, UT 84124
MLS# 2105223Listed by: EQUITY REAL ESTATE (ADVANTAGE)
