1706 E 6485 S, Salt Lake City, UT 84121
Local realty services provided by:ERA Brokers Consolidated
Listed by: adam kirkham, carolyn kirkham
Office: summit sotheby's international realty
MLS#:2117957
Source:SL
Price summary
- Price:$969,000
- Price per sq. ft.:$294.17
- Monthly HOA dues:$598
About this home
Every inch of this stunning Brookstone condo in Murray has been beautifully remodeled with style and attention to detail! Step inside and immediately notice the bright, open layout and the sophisticated updates that make this condo stand out. Elegant gold fixtures accent every room, complementing the fresh paint, new carpet, and warm finishes. The spacious main-level features a comfortable living area that flows seamlessly into the open kitchen that boasts new Z-Line appliances, sleek cabinetry, and generous counter space. The master suite on the main floor has a new laundry, in addition to a second laundry area downstairs for added flexibility. The lower level has its own walkout entrance directly into the garage offering exceptional versatility for guests, extended family, or even rental potential. Every detail has been thoughtfully updated, right down to the epoxy-coated garage floor and abundant storage throughout the home. Brookstone is known for its peaceful, well-maintained atmosphere and excellent amenities, including a community pool, pickleball courts, and clubhouse. Best of all, this home is perfectly positioned away from the freeway, offering quiet comfort while still being close to shopping, restaurants, and everything Murray has to offer. This is truly a turnkey opportunity in one of Murray’s most desirable communities—combining modern luxury, thoughtful design, and an unbeatable location.
Contact an agent
Home facts
- Year built:1980
- Listing ID #:2117957
- Added:65 day(s) ago
- Updated:December 21, 2025 at 11:58 AM
Rooms and interior
- Bedrooms:4
- Total bathrooms:4
- Full bathrooms:1
- Half bathrooms:1
- Living area:3,294 sq. ft.
Heating and cooling
- Cooling:Central Air
- Heating:Forced Air, Gas: Central
Structure and exterior
- Roof:Asphalt
- Year built:1980
- Building area:3,294 sq. ft.
- Lot area:0.01 Acres
Schools
- High school:Cottonwood
- Middle school:Bonneville
- Elementary school:Woodstock
Utilities
- Water:Culinary, Water Connected
- Sewer:Sewer Connected, Sewer: Connected
Finances and disclosures
- Price:$969,000
- Price per sq. ft.:$294.17
- Tax amount:$2,419
New listings near 1706 E 6485 S
- Open Sat, 11am to 3pmNew
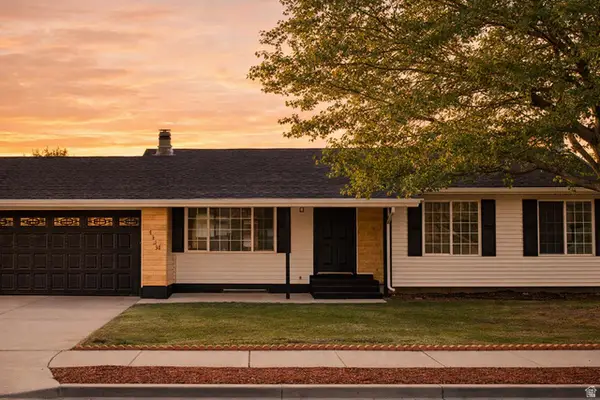 $585,900Active6 beds 3 baths2,394 sq. ft.
$585,900Active6 beds 3 baths2,394 sq. ft.4114 W 5115 S, Salt Lake City, UT 84118
MLS# 2127697Listed by: REALTYPATH LLC (PRESTIGE) - New
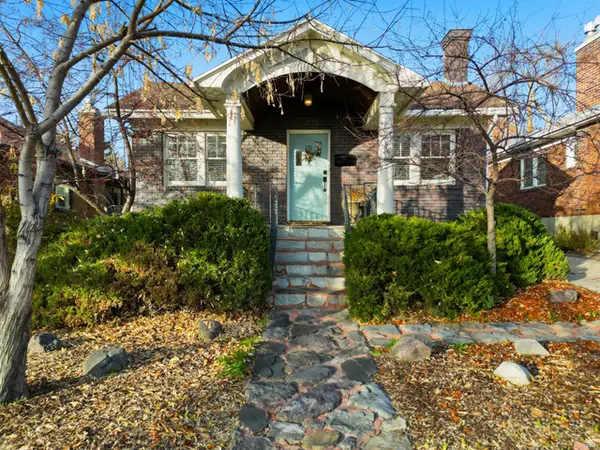 $749,000Active5 beds 2 baths2,080 sq. ft.
$749,000Active5 beds 2 baths2,080 sq. ft.1021 E 800 S, Salt Lake City, UT 84102
MLS# 2127682Listed by: EQUITY REAL ESTATE (ADVANTAGE) - New
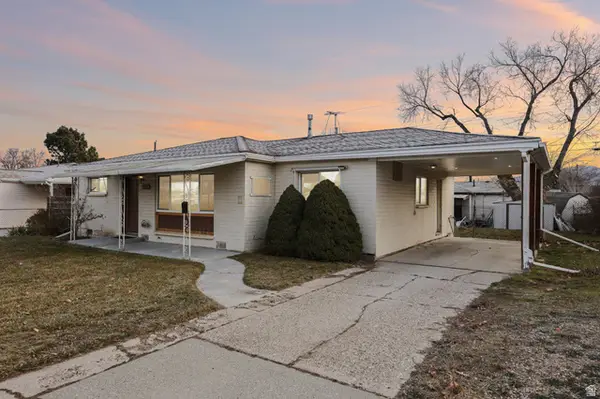 $330,000Active3 beds 2 baths1,180 sq. ft.
$330,000Active3 beds 2 baths1,180 sq. ft.4955 S 4420 W, Salt Lake City, UT 84118
MLS# 2127592Listed by: OMADA REAL ESTATE - New
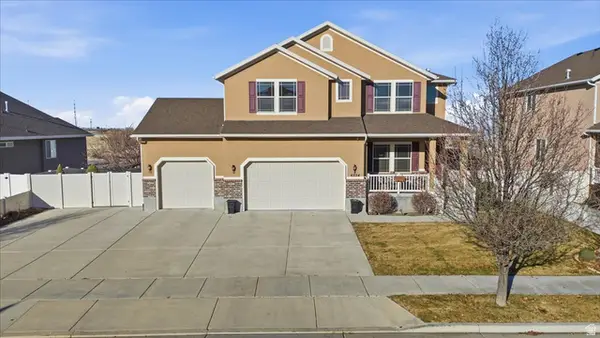 $610,000Active3 beds 3 baths3,749 sq. ft.
$610,000Active3 beds 3 baths3,749 sq. ft.6254 W Palenque Dr, Salt Lake City, UT 84118
MLS# 2127636Listed by: EQUITY REAL ESTATE (SOLID) - New
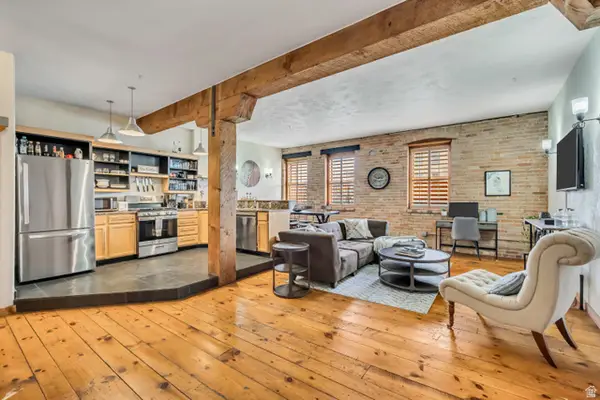 $499,500Active2 beds 1 baths1,000 sq. ft.
$499,500Active2 beds 1 baths1,000 sq. ft.327 W 200 S #206, Salt Lake City, UT 84101
MLS# 2127654Listed by: REAL BROKER, LLC - New
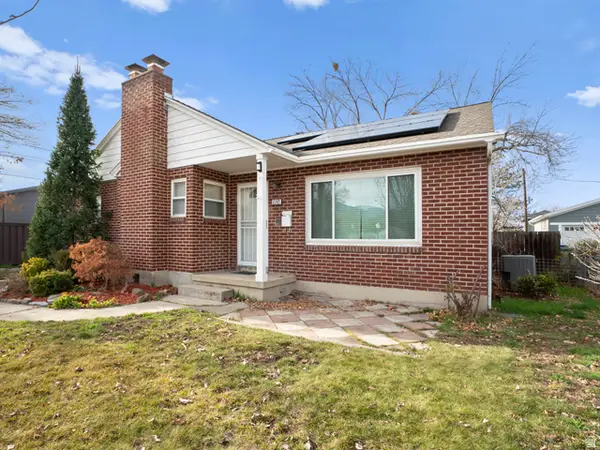 $680,000Active4 beds 2 baths2,148 sq. ft.
$680,000Active4 beds 2 baths2,148 sq. ft.2742 S Alden St E, Salt Lake City, UT 84106
MLS# 2127548Listed by: ARI REALTY AND INVESTMENTS - New
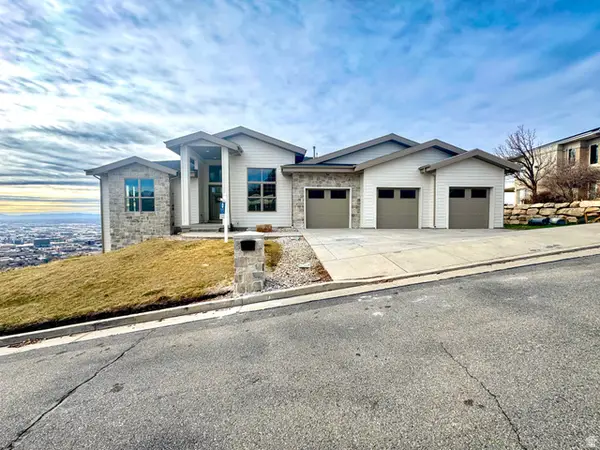 $3,000,000Active6 beds 6 baths6,445 sq. ft.
$3,000,000Active6 beds 6 baths6,445 sq. ft.871 N Sandhurst Dr E, Salt Lake City, UT 84103
MLS# 2127539Listed by: ULRICH REALTORS, INC. - New
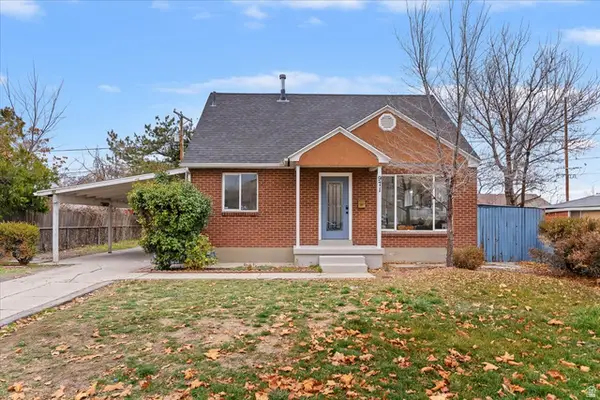 $499,897Active4 beds 3 baths1,890 sq. ft.
$499,897Active4 beds 3 baths1,890 sq. ft.971 N 900 W, Salt Lake City, UT 84116
MLS# 2127537Listed by: EQUITY REAL ESTATE (SELECT) - New
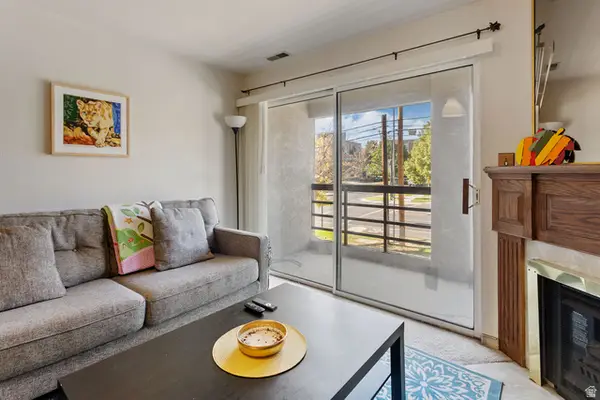 $299,000Active2 beds 1 baths852 sq. ft.
$299,000Active2 beds 1 baths852 sq. ft.207 S 600 E #2E, Salt Lake City, UT 84102
MLS# 2127531Listed by: HOMIE - Open Sun, 11am to 1pmNew
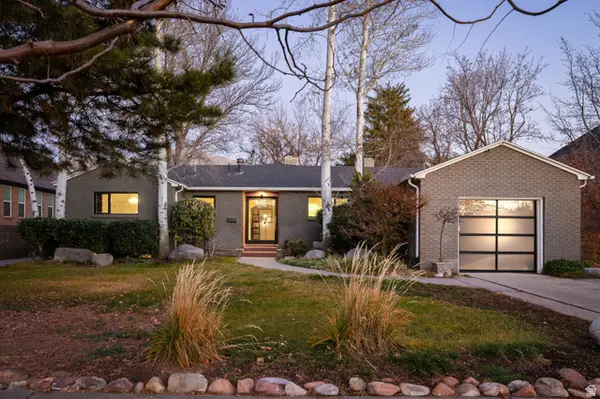 $1,350,000Active4 beds 2 baths3,381 sq. ft.
$1,350,000Active4 beds 2 baths3,381 sq. ft.2125 Yuma St, Salt Lake City, UT 84109
MLS# 2127468Listed by: CHRISTIES INTERNATIONAL REAL ESTATE PARK CITY
