- ERA
- Utah
- Salt Lake City
- 1729 S Roberta St S
1729 S Roberta St S, Salt Lake City, UT 84115
Local realty services provided by:ERA Realty Center
1729 S Roberta St S,Salt Lake City, UT 84115
$649,900
- 2 Beds
- 2 Baths
- 1,681 sq. ft.
- Single family
- Pending
Listed by: babs de lay
Office: urban utah homes & estates, llc.
MLS#:2112134
Source:SL
Price summary
- Price:$649,900
- Price per sq. ft.:$386.62
About this home
TWO HOUSES, ONE NEW PRICE! Seller started to build a tremendous workshop that looks more like a groovy seperate home in the rear yard with full kitchen/bath and tall ceilings/metal roof. The utilities for the 2 houses are shared, same meter. The ADU permit process is happening. Front home is a lovely restored two bedroom bungalow with 867 sq. ft main floor and 264 sq. ft in the basement. The workshop house is 550 sq. ft and was added into the total main floor square footage on the listing for full transparancy. MUST enter from 1700 South, as this is a dead end street. Last house on the left. THIS PROPERTY WILL BLOW YOU AWAY! Excellent primary home with your own office or art/hobby studio behind it. Fireplace in home not warranted or ever used, instant water heater recently installed. Easy to show!
Contact an agent
Home facts
- Year built:1919
- Listing ID #:2112134
- Added:134 day(s) ago
- Updated:November 30, 2025 at 08:45 AM
Rooms and interior
- Bedrooms:2
- Total bathrooms:2
- Full bathrooms:1
- Living area:1,681 sq. ft.
Heating and cooling
- Cooling:Evaporative Cooling, Heat Pump
- Heating:Forced Air, Heat Pump
Structure and exterior
- Roof:Asphalt, Membrane
- Year built:1919
- Building area:1,681 sq. ft.
- Lot area:0.1 Acres
Schools
- High school:Highland
- Middle school:Hillside
- Elementary school:Whittier
Utilities
- Water:Culinary, Water Connected
- Sewer:Sewer Connected, Sewer: Connected, Sewer: Public
Finances and disclosures
- Price:$649,900
- Price per sq. ft.:$386.62
- Tax amount:$2,160
New listings near 1729 S Roberta St S
- New
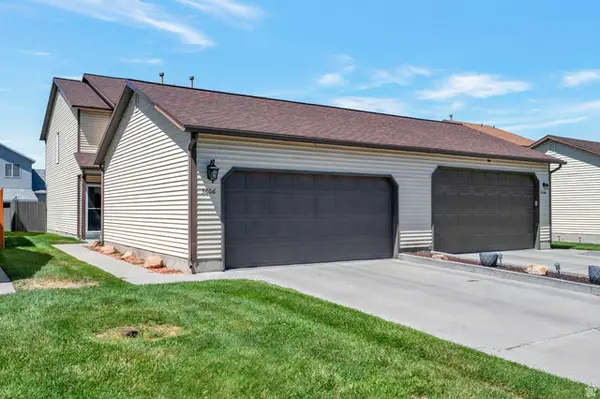 $399,999Active3 beds 2 baths1,374 sq. ft.
$399,999Active3 beds 2 baths1,374 sq. ft.3606 S 2045 W, Salt Lake City, UT 84119
MLS# 2133965Listed by: REALTYPATH LLC (PLATINUM) 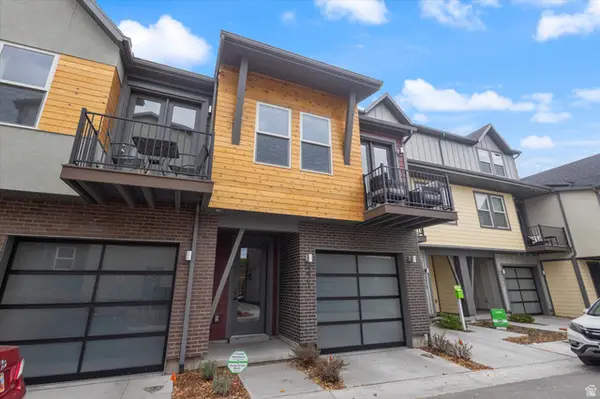 $562,465Pending2 beds 2 baths1,234 sq. ft.
$562,465Pending2 beds 2 baths1,234 sq. ft.271 W 430 N, Salt Lake City, UT 84103
MLS# 2133933Listed by: REALTY ONE GROUP SIGNATURE- Open Fri, 4 to 6pmNew
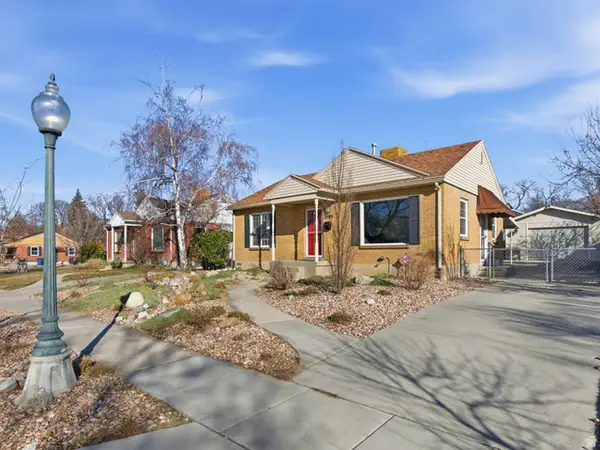 $660,000Active4 beds 2 baths1,656 sq. ft.
$660,000Active4 beds 2 baths1,656 sq. ft.2845 S 1500 E, Salt Lake City, UT 84106
MLS# 2133234Listed by: EXP REALTY, LLC - Open Fri, 3 to 6pmNew
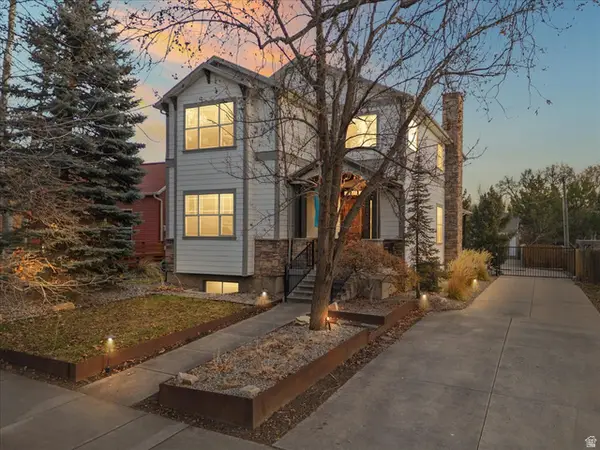 $2,350,000Active5 beds 5 baths4,002 sq. ft.
$2,350,000Active5 beds 5 baths4,002 sq. ft.1054 E 200 S, Salt Lake City, UT 84102
MLS# 2133845Listed by: 4YOU REAL ESTATE, LLC - New
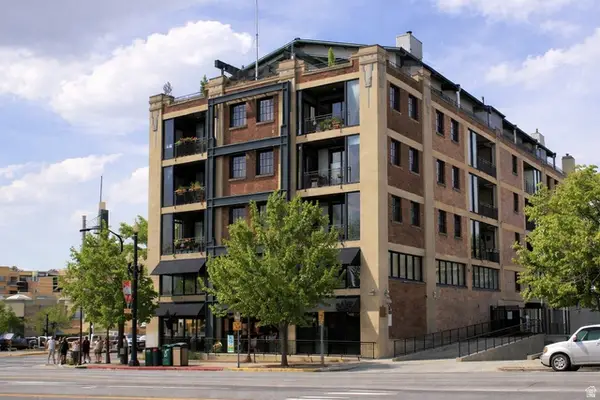 $450,000Active2 beds 1 baths885 sq. ft.
$450,000Active2 beds 1 baths885 sq. ft.380 W 200 S #501, Salt Lake City, UT 84101
MLS# 2133847Listed by: WINDERMERE REAL ESTATE - Open Fri, 5 to 7pmNew
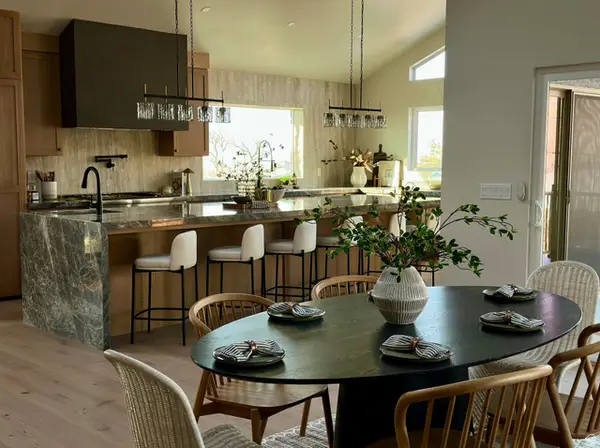 $2,875,000Active5 beds 6 baths5,980 sq. ft.
$2,875,000Active5 beds 6 baths5,980 sq. ft.2551 E Sherwood Dr S, Salt Lake City, UT 84108
MLS# 2133868Listed by: EVER HOME REALTY LLC - New
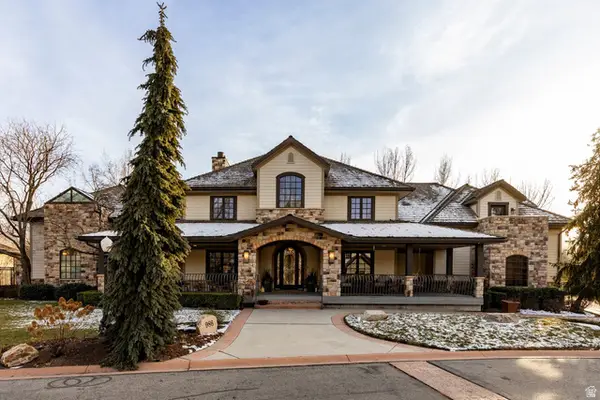 $1,900,000Active4 beds 4 baths4,833 sq. ft.
$1,900,000Active4 beds 4 baths4,833 sq. ft.986 E Wheeler Farm Cv, Salt Lake City, UT 84121
MLS# 2133757Listed by: SUMMIT SOTHEBY'S INTERNATIONAL REALTY - Open Sat, 12 to 2pmNew
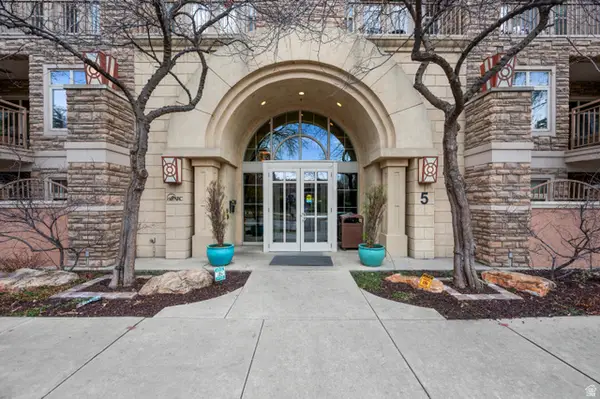 $379,000Active1 beds 2 baths880 sq. ft.
$379,000Active1 beds 2 baths880 sq. ft.5 S 500 W #309, Salt Lake City, UT 84101
MLS# 2133767Listed by: ALIGN COMPLETE REAL ESTATE SERVICES (900 SOUTH) - Open Fri, 4 to 6pmNew
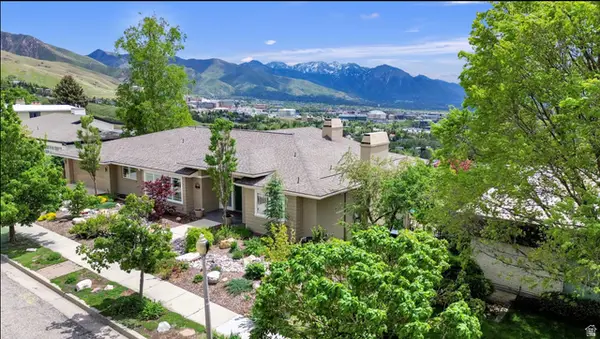 $2,695,000Active5 beds 5 baths5,902 sq. ft.
$2,695,000Active5 beds 5 baths5,902 sq. ft.1274 E Chandler, Salt Lake City, UT 84103
MLS# 2133769Listed by: COLDWELL BANKER REALTY (SALT LAKE-SUGAR HOUSE) - Open Sat, 11am to 2pmNew
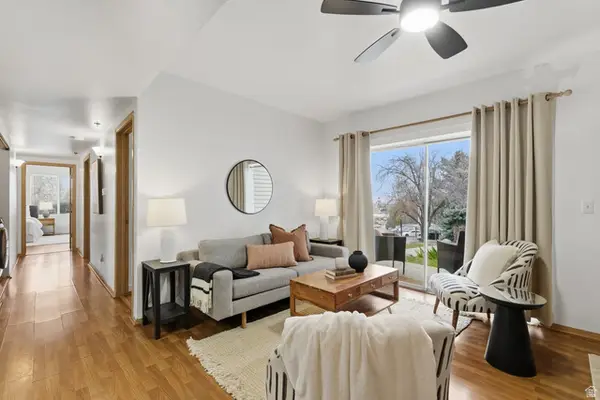 $415,000Active3 beds 2 baths1,054 sq. ft.
$415,000Active3 beds 2 baths1,054 sq. ft.543 S 900 E #B1, Salt Lake City, UT 84102
MLS# 2133773Listed by: COLDWELL BANKER REALTY (SALT LAKE-SUGAR HOUSE)

