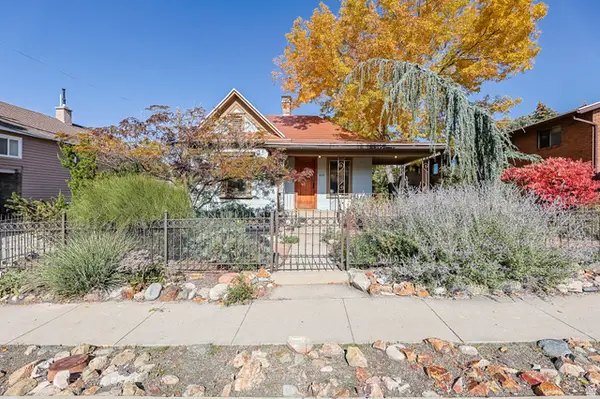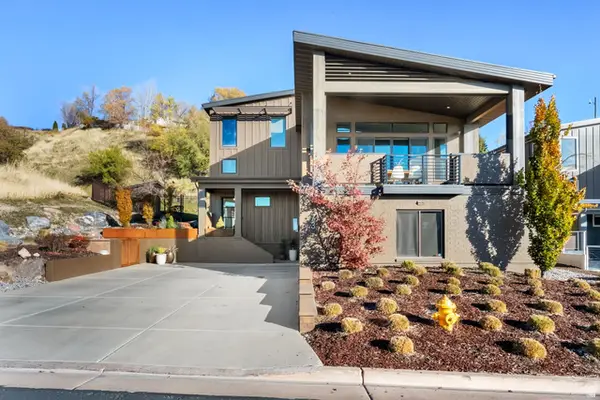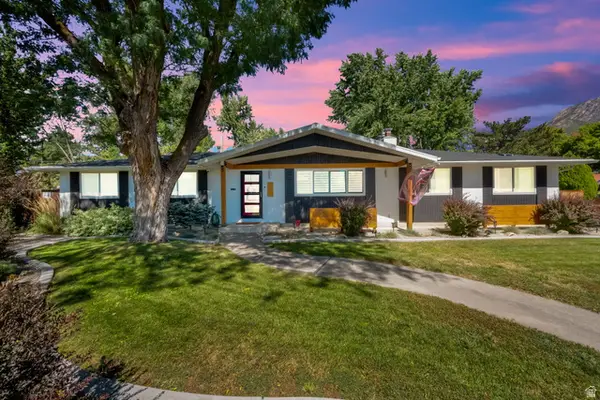1740 E Sunnyside Ave, Salt Lake City, UT 84108
Local realty services provided by:ERA Brokers Consolidated
Listed by: david e. winters
Office: re/max associates
MLS#:2115220
Source:SL
Price summary
- Price:$995,000
- Price per sq. ft.:$162.9
About this home
HUGE PRICE IMPROVEMENT!!! Unique Harvard/Yale opportunity: 6,000 sq ft home offering a rare combination of privacy and location. Solid, well-built, beautiful home with Red Butte Canyon creek flowing through the property. A secluded, wooded lot filled with mature trees fronting on a magnificent gully just minutes from downtown Salt Lake City. Incredible potential for a multi-unit income producing investment property! Situated on one of the largest lots in the area. Multiple covered decks create an indoor-outdoor living space. Home was engineered for durability, featuring 12" steel-reinforced concrete foundation, overbuilt steel I-beams, and Boise-Cascade free-span attic trusses. The property features two non-conforming mother-in-law apartments, numerous off-street parking spaces, most of which are covered, and a private circular driveway that facilitates easy access to Sunnyside Avenue, even during peak traffic. The basement features two large shop areas with adjacent office/flex space. The sale includes shop machines, hand tools, and workbenches. Upgraded main electrical service, weatherhead, and exterior subpanel. Additional highlights include cool mountain breezes from the adjacent gully and proximity to Sunnyside Park, which offers basketball and tennis courts, baseball diamonds, playgrounds, and Gazebos with open-pit BBQ, all directly across the street. Prime location, just minutes from the University of Utah, Hospitals, Salt Lake City Sports Complex (an indoor/outdoor swimming pool, fitness center with weights and cardio equipment, and yoga and aerobics classes), Huntsman Cancer Institute, and Top-Rated Schools. Close to freeway access, year-round canyon recreation with world class skiing.
Contact an agent
Home facts
- Year built:1966
- Listing ID #:2115220
- Added:105 day(s) ago
- Updated:December 20, 2025 at 08:53 AM
Rooms and interior
- Bedrooms:6
- Total bathrooms:4
- Full bathrooms:2
- Half bathrooms:1
- Living area:6,108 sq. ft.
Heating and cooling
- Cooling:Central Air, Window Unit(s)
- Heating:Forced Air
Structure and exterior
- Roof:Asphalt
- Year built:1966
- Building area:6,108 sq. ft.
- Lot area:0.4 Acres
Schools
- High school:East
- Middle school:Clayton
- Elementary school:Bonneville
Utilities
- Water:Culinary, Water Connected
- Sewer:Sewer Connected, Sewer: Connected, Sewer: Public
Finances and disclosures
- Price:$995,000
- Price per sq. ft.:$162.9
- Tax amount:$5,137
New listings near 1740 E Sunnyside Ave
- New
 $419,000Active3 beds 2 baths1,293 sq. ft.
$419,000Active3 beds 2 baths1,293 sq. ft.1076 S Glendale Cir, Salt Lake City, UT 84104
MLS# 2131301Listed by: THE GROUP REAL ESTATE, LLC - New
 $449,900Active4 beds 2 baths1,795 sq. ft.
$449,900Active4 beds 2 baths1,795 sq. ft.1863 N Polaris Way, Salt Lake City, UT 84116
MLS# 2131307Listed by: REALTY ONE GROUP SIGNATURE - New
 $359,900Active3 beds 2 baths1,440 sq. ft.
$359,900Active3 beds 2 baths1,440 sq. ft.4566 W 4985 S, Salt Lake City, UT 84118
MLS# 2131351Listed by: UTAH'S WISE CHOICE REAL ESTATE - New
 $575,000Active4 beds 1 baths1,781 sq. ft.
$575,000Active4 beds 1 baths1,781 sq. ft.2202 S Lake St, South Salt Lake, UT 84106
MLS# 2131283Listed by: CONRAD CRUZ REAL ESTATE SERVICES, LLC - Open Sat, 2 to 5pmNew
 $660,000Active3 beds 1 baths1,706 sq. ft.
$660,000Active3 beds 1 baths1,706 sq. ft.825 E 1300 S, Salt Lake City, UT 84105
MLS# 2131246Listed by: CHAPMAN-RICHARDS & ASSOCIATES, INC. - New
 $439,900Active3 beds 1 baths2,090 sq. ft.
$439,900Active3 beds 1 baths2,090 sq. ft.2963 S 500 E, Salt Lake City, UT 84106
MLS# 2131237Listed by: INTERMOUNTAIN PROPERTIES - Open Sat, 11am to 1pmNew
 $265,000Active-- beds 1 baths400 sq. ft.
$265,000Active-- beds 1 baths400 sq. ft.29 S State St #113, Salt Lake City, UT 84111
MLS# 2131215Listed by: REAL BROKER, LLC - Open Sat, 11:30am to 1:30pmNew
 $1,750,000Active5 beds 4 baths3,363 sq. ft.
$1,750,000Active5 beds 4 baths3,363 sq. ft.73 E Columbus Ct, Salt Lake City, UT 84103
MLS# 2131226Listed by: KW SOUTH VALLEY KELLER WILLIAMS - Open Sat, 12 to 2pmNew
 $554,900Active5 beds 2 baths1,777 sq. ft.
$554,900Active5 beds 2 baths1,777 sq. ft.672 E Redondo Ave S, Salt Lake City, UT 84105
MLS# 2131055Listed by: COLDWELL BANKER REALTY (SALT LAKE-SUGAR HOUSE) - New
 $815,000Active3 beds 3 baths2,496 sq. ft.
$815,000Active3 beds 3 baths2,496 sq. ft.2031 E La Tour Cir, Salt Lake City, UT 84121
MLS# 2131057Listed by: NRE
