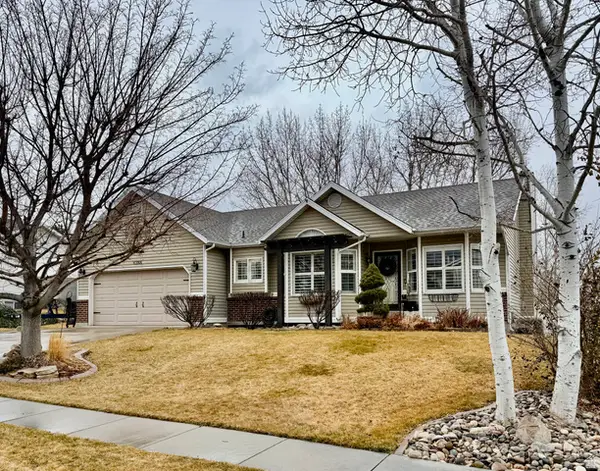1769 E Herbert Ave S, Salt Lake City, UT 84108
Local realty services provided by:ERA Realty Center
Listed by: dorthy androulidakis
Office: summit sotheby's international realty
MLS#:2114113
Source:SL
Price summary
- Price:$1,300,000
- Price per sq. ft.:$467.29
About this home
Nestled in the heart of the highly sought after Harvard Yale neighborhood, this immaculate brick Tudor blends timeless elegance with modern comfort. The dramatic living room showcases a soaring vaulted ceiling, a stunning Juliette balcony, and a classic fireplace adorned with original Bachelor tiles. A large picture window floods the space with natural light, creating a warm and inviting atmosphere. The spacious formal dining room features elegant French doors that open to a charming front porch- perfect for indoor-outdoor entertaining. The updated kitchen boasts newer stainless steel appliances, including a gas range and dual dishwashers, complemented by sleek granite countertops and a stylish tile floor. Upstairs, the incredible primary suite offers a luxurious retreat with a new spa-inspired bathroom and a generous walk-in closet. The fully finished lower level features high ceilings and ample natural light, thanks to large windows and proper egress in the bedrooms. This level includes a spacious family room, two additional bedrooms, an updated three-quarter bathroom, and a laundry room with extra storage. The beautifully landscaped backyard is ideal for entertaining, featuring a large patio with a pergola, mature plantings, and plenty of space to relax or gather. Additional highlights include a newer driveway, an electric gate, and a spacious two car garage. This exceptional home offers a rare combination of architectural character, thoughtful updates, and an unbeatable location.
Contact an agent
Home facts
- Year built:1927
- Listing ID #:2114113
- Added:139 day(s) ago
- Updated:October 31, 2025 at 08:03 AM
Rooms and interior
- Bedrooms:4
- Total bathrooms:3
- Full bathrooms:2
- Living area:2,782 sq. ft.
Heating and cooling
- Cooling:Central Air
- Heating:Forced Air, Gas: Central
Structure and exterior
- Roof:Asphalt, Pitched
- Year built:1927
- Building area:2,782 sq. ft.
- Lot area:0.13 Acres
Schools
- High school:East
- Middle school:Clayton
- Elementary school:Bonneville
Utilities
- Water:Culinary, Water Connected
- Sewer:Sewer Connected, Sewer: Connected, Sewer: Public
Finances and disclosures
- Price:$1,300,000
- Price per sq. ft.:$467.29
- Tax amount:$5,076
New listings near 1769 E Herbert Ave S
- New
 $565,000Active5 beds 3 baths2,586 sq. ft.
$565,000Active5 beds 3 baths2,586 sq. ft.6388 S Wakefield Way, Salt Lake City, UT 84118
MLS# 2136970Listed by: FORTE REAL ESTATE, LLC - Open Sat, 1 to 3pmNew
 $519,999Active4 beds 2 baths1,629 sq. ft.
$519,999Active4 beds 2 baths1,629 sq. ft.846 N Starcrest Dr, Salt Lake City, UT 84116
MLS# 2136628Listed by: SUMMIT SOTHEBY'S INTERNATIONAL REALTY - New
 $1,149,000Active5 beds 5 baths3,155 sq. ft.
$1,149,000Active5 beds 5 baths3,155 sq. ft.866 E Roosevelt Ave, Salt Lake City, UT 84105
MLS# 2136629Listed by: UTAH SELECT REALTY PC - New
 $420,000Active2 beds 3 baths1,420 sq. ft.
$420,000Active2 beds 3 baths1,420 sq. ft.238 W Paramount Ave #109, Salt Lake City, UT 84115
MLS# 2136640Listed by: KW SOUTH VALLEY KELLER WILLIAMS - Open Sat, 11am to 2pmNew
 $249,000Active2 beds 1 baths801 sq. ft.
$249,000Active2 beds 1 baths801 sq. ft.438 N Center St W #201, Salt Lake City, UT 84103
MLS# 2136583Listed by: KW SOUTH VALLEY KELLER WILLIAMS - New
 $520,000Active3 beds 2 baths1,848 sq. ft.
$520,000Active3 beds 2 baths1,848 sq. ft.687 E 6th Ave, Salt Lake City, UT 84103
MLS# 2136518Listed by: BERKSHIRE HATHAWAY HOMESERVICES UTAH PROPERTIES (SALT LAKE) - New
 $360,000Active2 beds 2 baths988 sq. ft.
$360,000Active2 beds 2 baths988 sq. ft.4851 Woodbridge Dr #41, Salt Lake City, UT 84117
MLS# 2136520Listed by: SUMMIT SOTHEBY'S INTERNATIONAL REALTY  $585,000Pending3 beds 4 baths1,890 sq. ft.
$585,000Pending3 beds 4 baths1,890 sq. ft.587 E Savvy Cv S #49, Salt Lake City, UT 84107
MLS# 2136517Listed by: COLE WEST REAL ESTATE, LLC $544,900Pending3 beds 3 baths1,718 sq. ft.
$544,900Pending3 beds 3 baths1,718 sq. ft.621 E Eleanor Cv S #36, Salt Lake City, UT 84107
MLS# 2136525Listed by: COLE WEST REAL ESTATE, LLC- Open Fri, 4 to 6pmNew
 $550,000Active3 beds 2 baths1,604 sq. ft.
$550,000Active3 beds 2 baths1,604 sq. ft.1245 E Ridgedale Ln S, Salt Lake City, UT 84106
MLS# 2136505Listed by: KW UTAH REALTORS KELLER WILLIAMS (BRICKYARD)

