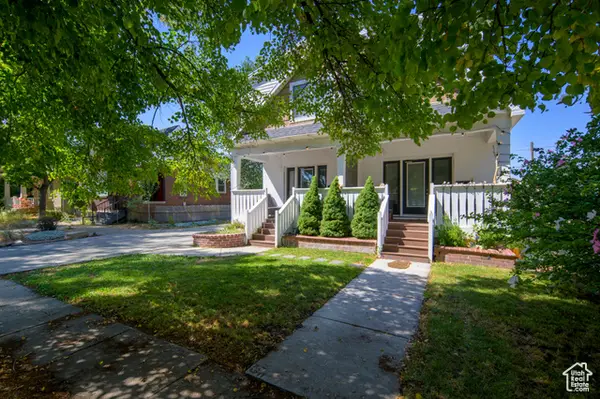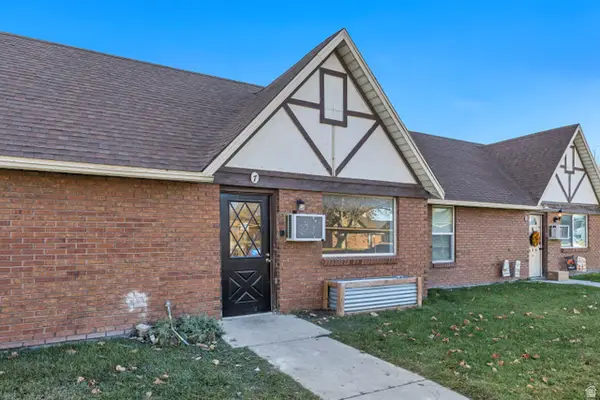1775 E Rosecrest Dr, Salt Lake City, UT 84108
Local realty services provided by:ERA Realty Center
1775 E Rosecrest Dr,Salt Lake City, UT 84108
$1,250,000
- 5 Beds
- 4 Baths
- 3,696 sq. ft.
- Single family
- Active
Listed by: kaestle j muir
Office: exp realty, llc.
MLS#:2116037
Source:SL
Price summary
- Price:$1,250,000
- Price per sq. ft.:$338.2
About this home
This fully remodeled home is nearing completion and is ready for a buyer to select the final finishes. Featuring 5 bedrooms, 4 bathrooms, 3 kitchens, and 3 separate laundry hookups, it offers flexible living options for the next owner's needs. Large windows and multiple decks showcase incredible views of your half-acre lot from every level of the home. Offered as-is for $1,250,000, with the option to have the current contractor and team complete the remaining interior work for $60,000. Located on a quiet dead-end street with a beautiful lot with a creek running through it in the heart of Salt Lake City, this property combines privacy, space, and convenience-ready for its next owner to bring their vision to life.
Contact an agent
Home facts
- Year built:1957
- Listing ID #:2116037
- Added:51 day(s) ago
- Updated:November 28, 2025 at 12:06 PM
Rooms and interior
- Bedrooms:5
- Total bathrooms:4
- Full bathrooms:1
- Living area:3,696 sq. ft.
Heating and cooling
- Cooling:Central Air
- Heating:Electric, Gas: Central
Structure and exterior
- Roof:Asphalt
- Year built:1957
- Building area:3,696 sq. ft.
- Lot area:0.44 Acres
Schools
- High school:East
- Middle school:Clayton
- Elementary school:Bonneville
Utilities
- Water:Culinary, Water Connected
- Sewer:Sewer Connected, Sewer: Connected, Sewer: Public
Finances and disclosures
- Price:$1,250,000
- Price per sq. ft.:$338.2
- Tax amount:$3,851
New listings near 1775 E Rosecrest Dr
- New
 $4,499,000Active11 beds 4 baths14,233 sq. ft.
$4,499,000Active11 beds 4 baths14,233 sq. ft.2790 E Lancaster Dr S, Salt Lake City, UT 84108
MLS# 2124805Listed by: RED BUTTE REALTY  $1,100,000Active6 beds 4 baths2,730 sq. ft.
$1,100,000Active6 beds 4 baths2,730 sq. ft.1326 S Green St, Salt Lake City, UT 84105
MLS# 2117844Listed by: REAL BROKER, LLC (CANYONS LUXURY REAL ESTATE)- Open Fri, 5 to 7pmNew
 $1,100,000Active4 beds 2 baths2,002 sq. ft.
$1,100,000Active4 beds 2 baths2,002 sq. ft.1656 E Harvard Ave, Salt Lake City, UT 84105
MLS# 2124636Listed by: EXP REALTY, LLC - New
 $350,000Active4 beds 2 baths1,838 sq. ft.
$350,000Active4 beds 2 baths1,838 sq. ft.5615 S Honeysuckle Way, Salt Lake City, UT 84118
MLS# 2124790Listed by: BLUE DIAMOND REALTY LLC - New
 $776,400Active3 beds 3 baths1,568 sq. ft.
$776,400Active3 beds 3 baths1,568 sq. ft.2759 S Chadwick St, Salt Lake City, UT 84106
MLS# 2124783Listed by: NVS REAL ESTATE, INC. - New
 $1,350,000Active4 beds 3 baths2,896 sq. ft.
$1,350,000Active4 beds 3 baths2,896 sq. ft.506 S 800 E, Salt Lake City, UT 84102
MLS# 2124759Listed by: SUMMIT SOTHEBY'S INTERNATIONAL REALTY - New
 $675,000Active3 beds 3 baths3,892 sq. ft.
$675,000Active3 beds 3 baths3,892 sq. ft.5588 S Farm Hill Dr, Salt Lake City, UT 84117
MLS# 2124772Listed by: SUMMIT SOTHEBY'S INTERNATIONAL REALTY - New
 $1,200,000Active3 beds 3 baths2,279 sq. ft.
$1,200,000Active3 beds 3 baths2,279 sq. ft.44 W Broadway #1405.S, Salt Lake City, UT 84101
MLS# 2124736Listed by: KW UTAH REALTORS KELLER WILLIAMS - New
 $229,900Active2 beds 1 baths910 sq. ft.
$229,900Active2 beds 1 baths910 sq. ft.710 N 800 W #7, Salt Lake City, UT 84116
MLS# 2124740Listed by: CONNECT FAST REALTY, LLC - Open Sat, 11am to 1pmNew
 $989,000Active3 beds 3 baths3,081 sq. ft.
$989,000Active3 beds 3 baths3,081 sq. ft.505 C St, Salt Lake City, UT 84103
MLS# 2124665Listed by: ENSIGN INVESTMENTS REAL ESTATE
