- ERA
- Utah
- Salt Lake City
- 1784 S 1900 E
1784 S 1900 E, Salt Lake City, UT 84108
Local realty services provided by:ERA Realty Center
1784 S 1900 E,Salt Lake City, UT 84108
$935,000
- 5 Beds
- 2 Baths
- 2,664 sq. ft.
- Single family
- Pending
Listed by: david m. croft
Office: chapman-richards & associates, inc.
MLS#:2121230
Source:SL
Price summary
- Price:$935,000
- Price per sq. ft.:$350.98
About this home
BEAUTIFULLY REMODELED - FABULOUS SUGARHOUSE LOCATION! Situated in the heart of Sugarhouse, this beautifully updated home offers the perfect blend of liveability, charm, modern convenience, and an unbeatable location! Located just a few blocks away from Sugarhouse Park and within walking distance of restaurants, shopping, and amenities, this home provides the ideal location and convenience, numerous amenities, AND IS IN BEAUTIFUL MOVE-IN CONDITION. This gorgeous home has been updated throughout and features include: all new painting, all new plumbing inside the home, all new floor coverings, updated electrical, 2 brand new bathrooms, new double ovens, new cooktop and microwave, as well as numerous other upgrades and updates. The exterior features are: BRAND NEW ROOF on the home, f/a sprinkler, fully fenced large backyard that provides lots of space for numerous activities, a covered patio, and large covered front porch, as well as a good-sized 2-car garage. The floor plan has 3 bedrooms on the main level and 2 bedrooms in the basement. The main level has a large living room, a great-sized kitchen, and a formal dining area. The basement also features a large family room for plenty of gatherings and enjoyment. Natural light is in abundance throughout the home. Don't miss this terrific opportunity to own a move-in-ready home in one of Salt Lake City's most sought-after neighborhoods! Square footage figures are provided as a courtesy estimate only and were obtained from county records. Buyer and Buyer's agent to verify all listing data, including square footage prior to closing.
Contact an agent
Home facts
- Year built:1945
- Listing ID #:2121230
- Added:97 day(s) ago
- Updated:February 10, 2026 at 08:53 AM
Rooms and interior
- Bedrooms:5
- Total bathrooms:2
- Full bathrooms:2
- Living area:2,664 sq. ft.
Heating and cooling
- Cooling:Central Air
- Heating:Forced Air, Gas: Central
Structure and exterior
- Roof:Asphalt
- Year built:1945
- Building area:2,664 sq. ft.
- Lot area:0.2 Acres
Schools
- High school:Highland
- Middle school:Hillside
- Elementary school:Dilworth
Utilities
- Water:Culinary, Water Connected
- Sewer:Sewer Connected, Sewer: Connected, Sewer: Public
Finances and disclosures
- Price:$935,000
- Price per sq. ft.:$350.98
- Tax amount:$3,464
New listings near 1784 S 1900 E
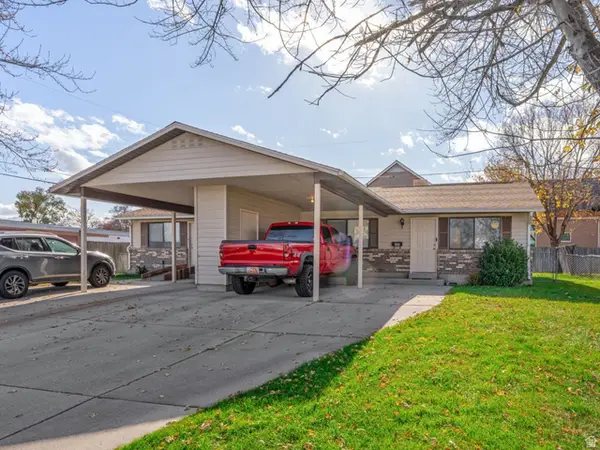 $499,990Active4 beds 2 baths1,856 sq. ft.
$499,990Active4 beds 2 baths1,856 sq. ft.4473 W 5175 S, Salt Lake City, UT 84118
MLS# 2122018Listed by: CRITCHFIELD REAL ESTATE LLC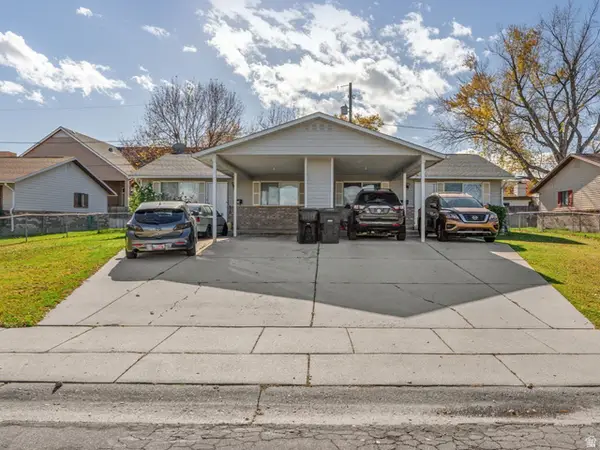 $499,900Active4 beds 2 baths1,856 sq. ft.
$499,900Active4 beds 2 baths1,856 sq. ft.4479 W 5175 S, Salt Lake City, UT 84118
MLS# 2122029Listed by: CRITCHFIELD REAL ESTATE LLC- New
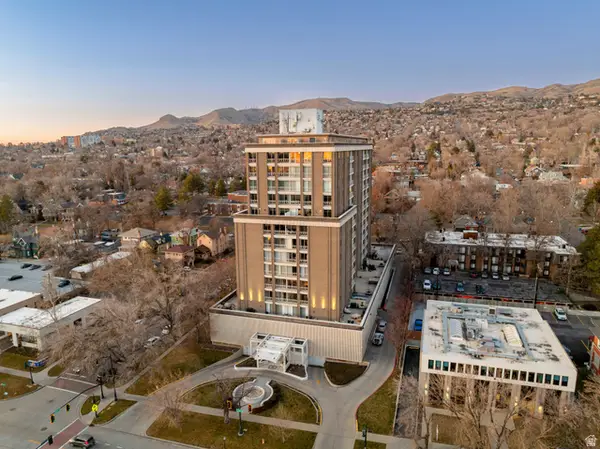 $275,000Active2 beds 2 baths1,141 sq. ft.
$275,000Active2 beds 2 baths1,141 sq. ft.777 E South Temple #5I, Salt Lake City, UT 84102
MLS# 2136142Listed by: PLUMB & COMPANY REALTORS LLP - New
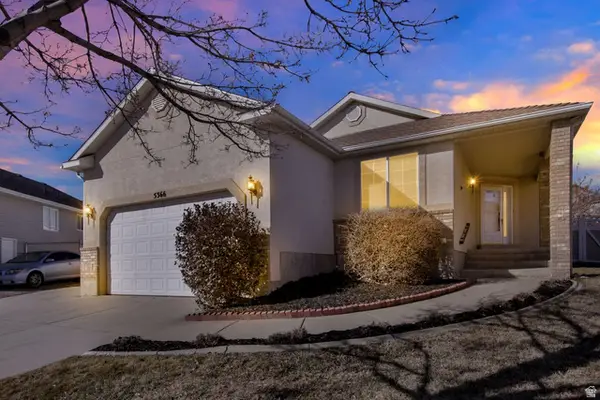 $550,000Active5 beds 3 baths2,632 sq. ft.
$550,000Active5 beds 3 baths2,632 sq. ft.5366 W Stony Brook Cir S, Salt Lake City, UT 84118
MLS# 2136105Listed by: COLDWELL BANKER REALTY (SOUTH OGDEN) - New
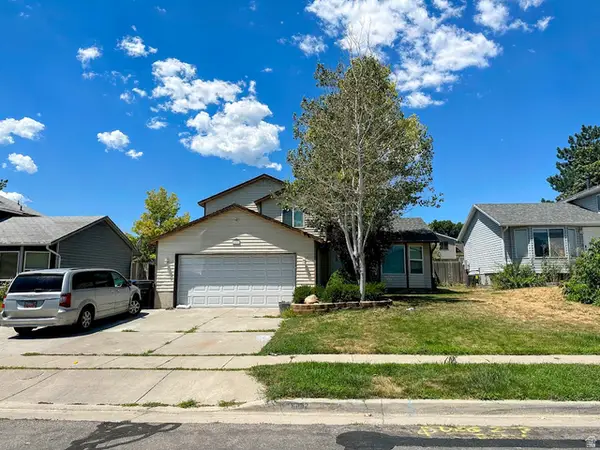 $464,999Active5 beds 2 baths1,840 sq. ft.
$464,999Active5 beds 2 baths1,840 sq. ft.6092 S Longmore Dr W, Salt Lake City, UT 84118
MLS# 2136017Listed by: REALTYPATH LLC (SOUTH VALLEY) - New
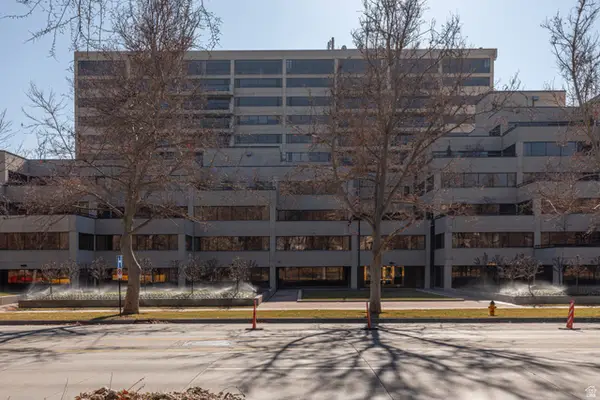 $699,000Active3 beds 2 baths2,018 sq. ft.
$699,000Active3 beds 2 baths2,018 sq. ft.560 E South Temple #PL104, Salt Lake City, UT 84102
MLS# 2135945Listed by: PLUMB & COMPANY REALTORS LLP - Open Sat, 11am to 2pmNew
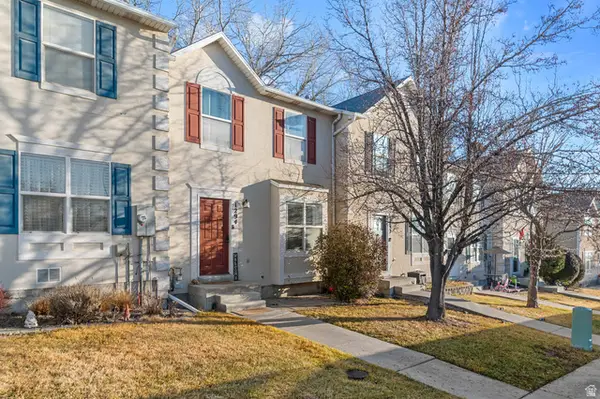 $395,000Active3 beds 3 baths1,720 sq. ft.
$395,000Active3 beds 3 baths1,720 sq. ft.1294 Glengyle Ct, Salt Lake City, UT 84123
MLS# 2135905Listed by: WISER REAL ESTATE, LLC - New
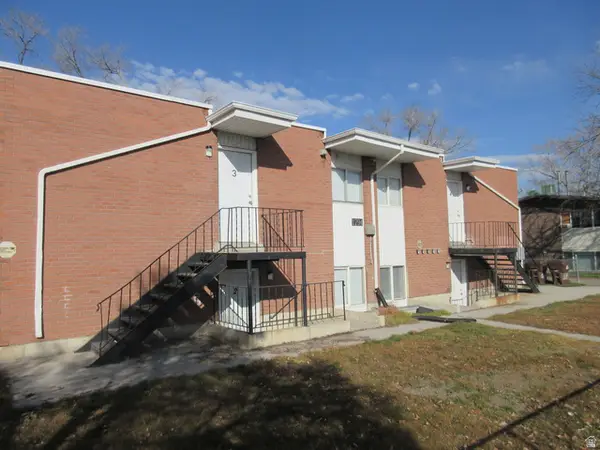 $824,900Active8 beds 4 baths3,584 sq. ft.
$824,900Active8 beds 4 baths3,584 sq. ft.1794 W 400 N, Salt Lake City, UT 84116
MLS# 2135892Listed by: EQUITY REAL ESTATE 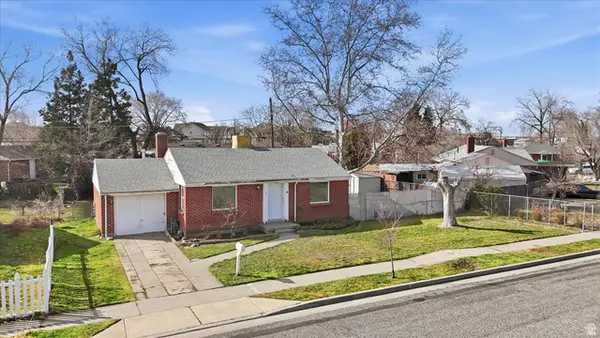 $225,000Pending2 beds 1 baths800 sq. ft.
$225,000Pending2 beds 1 baths800 sq. ft.1126 S Redwood Dr W, Salt Lake City, UT 84104
MLS# 2135875Listed by: KW SUCCESS KELLER WILLIAMS REALTY (LAYTON)- New
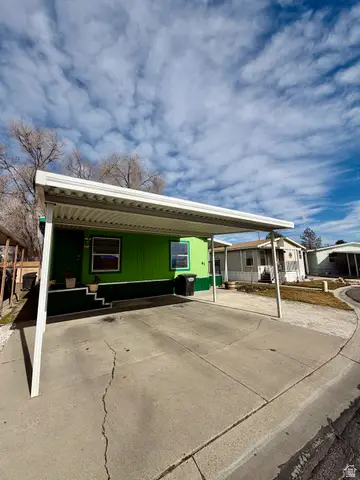 $89,999Active3 beds 2 baths1,100 sq. ft.
$89,999Active3 beds 2 baths1,100 sq. ft.1594 W 400 S #81, Salt Lake City, UT 84104
MLS# 2135851Listed by: REAL BROKER, LLC

