1820 E Redondo Ave S, Salt Lake City, UT 84108
Local realty services provided by:ERA Realty Center
1820 E Redondo Ave S,Salt Lake City, UT 84108
$1,255,000
- 6 Beds
- 4 Baths
- 4,466 sq. ft.
- Single family
- Pending
Listed by: andrew h. loeffler
Office: utah realty consultants
MLS#:2089019
Source:SL
Price summary
- Price:$1,255,000
- Price per sq. ft.:$281.01
About this home
Spacious 4400 sq ft living, with the quiet charm of Sugar House! This updated home with lots of light offers a large open kitchen and family room for entertaining your friends and family. Don't miss the hidden play loft! The charming front area of the home can be used for formal dining. The basement is spacious with 4 bedrooms and a large family room. You will find a master bedroom that boasts a sauna with a luxurious bathroom and walk in closet. You can find a peaceful retreat or entertain your guests in the shaded backyard with a pergola and patio space. The lower backyard is large enough for a trampoline, pool, or even a pickleball court! The oversized 2 car garage has room for storage or shop space. There is also a separate backyard patio space for the ADU. Tankless water heater also gives you endless hot water Close to Sugar House Park and easy access to freeways or Foothill.
Contact an agent
Home facts
- Year built:1936
- Listing ID #:2089019
- Added:200 day(s) ago
- Updated:December 20, 2025 at 08:53 AM
Rooms and interior
- Bedrooms:6
- Total bathrooms:4
- Full bathrooms:2
- Living area:4,466 sq. ft.
Heating and cooling
- Cooling:Central Air
- Heating:Gas: Central, Hot Water
Structure and exterior
- Roof:Asphalt
- Year built:1936
- Building area:4,466 sq. ft.
- Lot area:0.25 Acres
Schools
- High school:Highland
- Middle school:Hillside
- Elementary school:Dilworth
Utilities
- Water:Culinary, Water Connected
- Sewer:Sewer Connected, Sewer: Connected, Sewer: Public
Finances and disclosures
- Price:$1,255,000
- Price per sq. ft.:$281.01
- Tax amount:$6,277
New listings near 1820 E Redondo Ave S
- Open Sat, 11am to 3pmNew
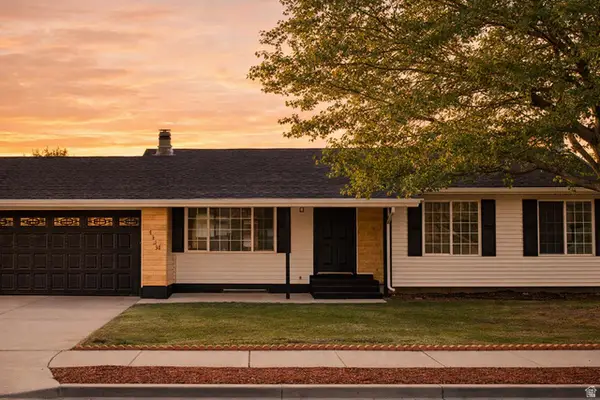 $585,900Active6 beds 3 baths2,394 sq. ft.
$585,900Active6 beds 3 baths2,394 sq. ft.4114 W 5115 S, Salt Lake City, UT 84118
MLS# 2127697Listed by: REALTYPATH LLC (PRESTIGE) - New
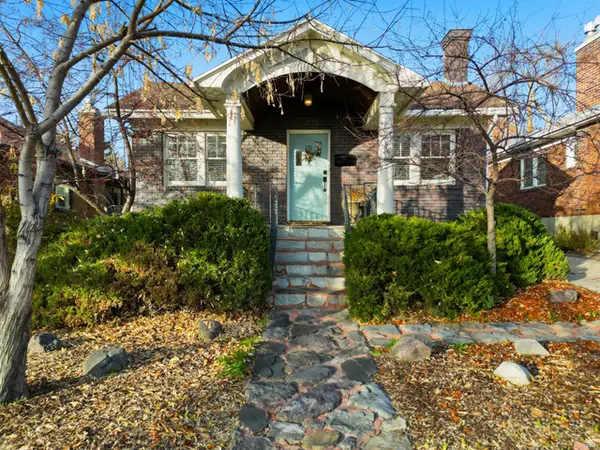 $749,000Active5 beds 2 baths2,080 sq. ft.
$749,000Active5 beds 2 baths2,080 sq. ft.1021 E 800 S, Salt Lake City, UT 84102
MLS# 2127682Listed by: EQUITY REAL ESTATE (ADVANTAGE) - Open Sat, 11am to 2pmNew
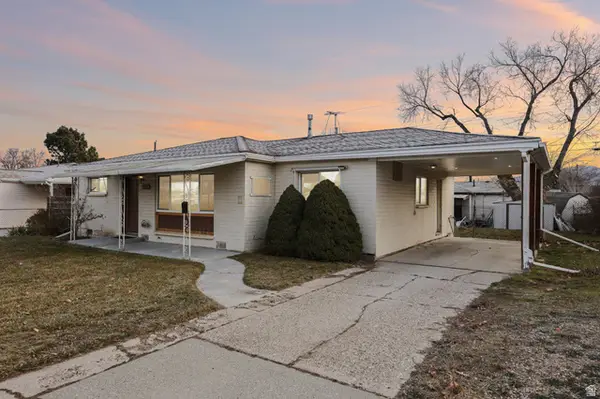 $330,000Active3 beds 2 baths1,180 sq. ft.
$330,000Active3 beds 2 baths1,180 sq. ft.4955 S 4420 W, Salt Lake City, UT 84118
MLS# 2127592Listed by: OMADA REAL ESTATE - New
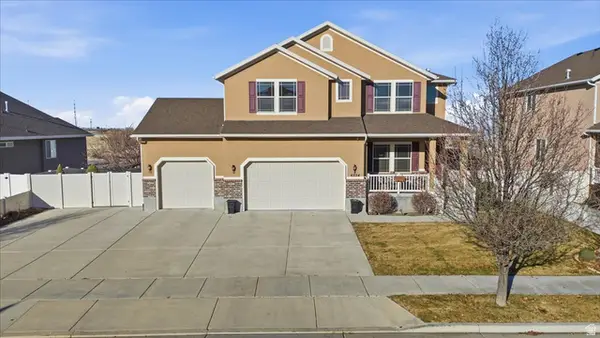 $610,000Active3 beds 3 baths3,749 sq. ft.
$610,000Active3 beds 3 baths3,749 sq. ft.6254 W Palenque Dr, Salt Lake City, UT 84118
MLS# 2127636Listed by: EQUITY REAL ESTATE (SOLID) - New
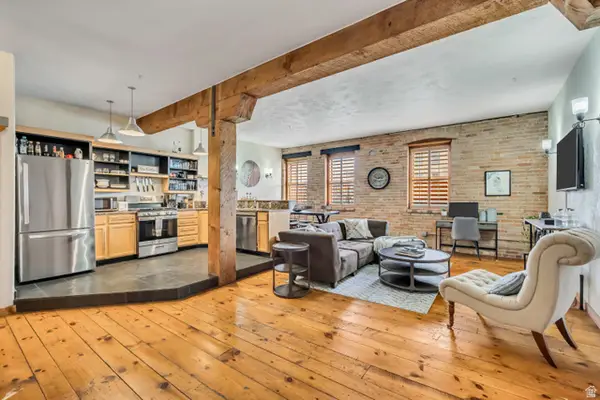 $499,500Active2 beds 1 baths1,000 sq. ft.
$499,500Active2 beds 1 baths1,000 sq. ft.327 W 200 S #206, Salt Lake City, UT 84101
MLS# 2127654Listed by: REAL BROKER, LLC - New
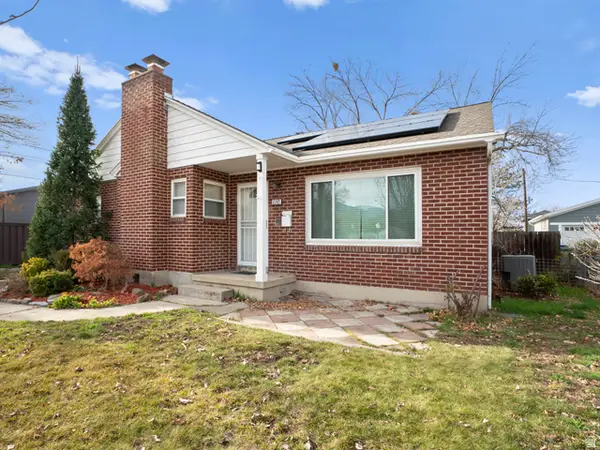 $680,000Active4 beds 2 baths2,148 sq. ft.
$680,000Active4 beds 2 baths2,148 sq. ft.2742 S Alden St E, Salt Lake City, UT 84106
MLS# 2127548Listed by: ARI REALTY AND INVESTMENTS - Open Sat, 11am to 2pmNew
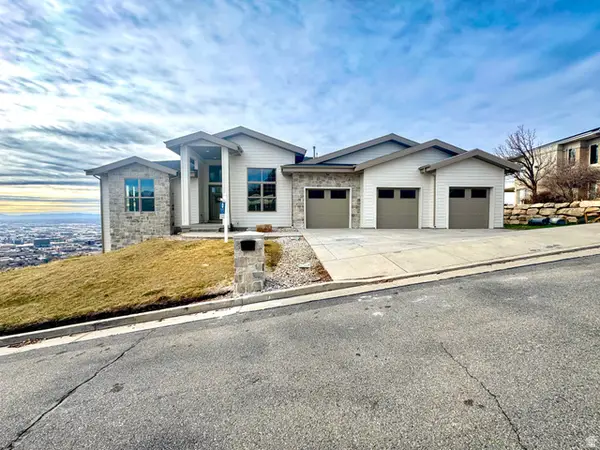 $3,000,000Active6 beds 6 baths6,445 sq. ft.
$3,000,000Active6 beds 6 baths6,445 sq. ft.871 N Sandhurst Dr E, Salt Lake City, UT 84103
MLS# 2127539Listed by: ULRICH REALTORS, INC. - New
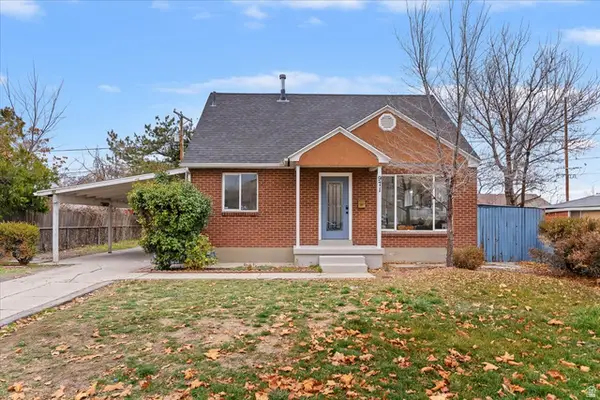 $499,897Active4 beds 3 baths1,890 sq. ft.
$499,897Active4 beds 3 baths1,890 sq. ft.971 N 900 W, Salt Lake City, UT 84116
MLS# 2127537Listed by: EQUITY REAL ESTATE (SELECT) - New
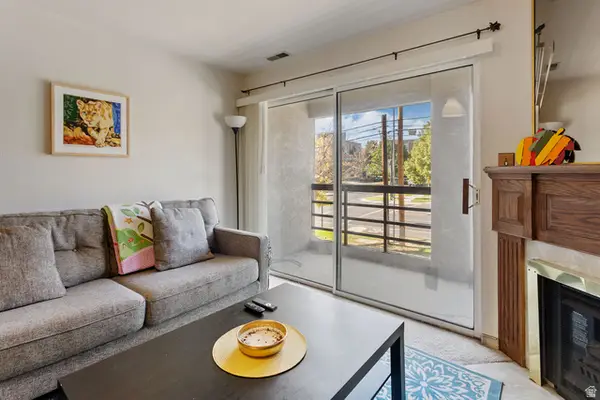 $299,000Active2 beds 1 baths852 sq. ft.
$299,000Active2 beds 1 baths852 sq. ft.207 S 600 E #2E, Salt Lake City, UT 84102
MLS# 2127531Listed by: HOMIE - Open Sat, 11am to 1pmNew
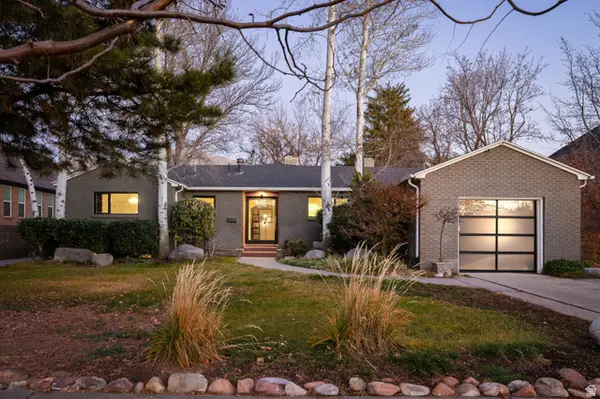 $1,350,000Active4 beds 2 baths3,381 sq. ft.
$1,350,000Active4 beds 2 baths3,381 sq. ft.2125 Yuma St, Salt Lake City, UT 84109
MLS# 2127468Listed by: CHRISTIES INTERNATIONAL REAL ESTATE PARK CITY
