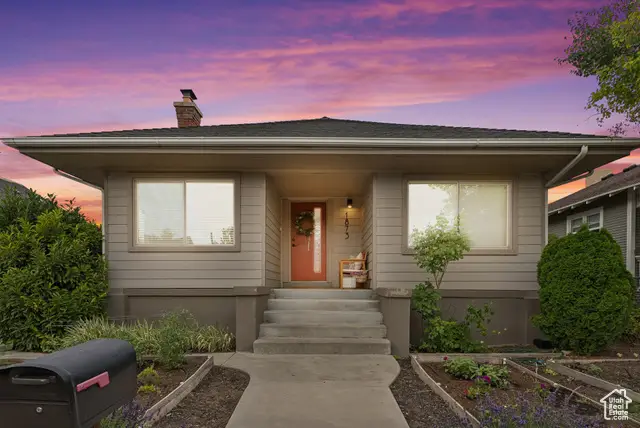1873 S Lincoln Street E, Salt Lake City, UT 84105
Local realty services provided by:ERA Brokers Consolidated



Listed by:jacqueline laver
Office:real broker, llc.
MLS#:2096638
Source:SL
Price summary
- Price:$799,900
- Price per sq. ft.:$339.95
About this home
$5,000 IN CLOSING COSTS OR 1 YEAR RATE BUY DOWN WITH PREFERRED LENDER! Some homes you walk into and just know, it's not just a house. It's the one. Nestled in one of Salt Lake City's most beloved walking loops, this beautifully updated Sugar House gem places you steps from the McClelland Trail, Westminster College, Allen Park, and all the magic this neighborhood has to offer. Whether you're headed to cozy coffee shops, baby story time at the library, the iconic Soup Kitchen, or spontaneous pickleball games at Fairmont Park, your next adventure is always just around the corner. When you step inside you'll experience the timeless character of a home that's been thoughtfully updated from top to bottom, all while preserving its original soul. This is one of the very few Sugar House homes with a true open floor plan, a rare find in a neighborhood known for its charm but often maze-like layouts. The bright and airy great room flows beautifully into the dining area and updated kitchen, creating a welcoming space filled with natural light. A cozy fireplace adds warmth and a sense of connection, while hardwood floors anchor the space with classic elegance. The updates strike a perfect balance between honoring the home's 1917 roots and embracing modern living. With three bedrooms and three bathrooms, including two bedrooms and two baths on the main level, this layout is nearly impossible to find in Sugar House. The primary suite includes a walk-in closet, en suite bath, and bonus space perfect for a home office or gym. Downstairs offers another primary bedroom with a full bath or another entertainment area, the choice is yours. Step out back to discover your own low maintenance private retreat, complete with garden beds, grow boxes, and an included wood barrel sauna and cold plunge tub. And yes, there's even an attached garage, a rare luxury in this neighborhood! With $17k in major system upgrades, including a brand new furnace and AC (2023), means comfort and peace of mind from day one. This home isn't just a place to live, it's a place to belong. The kind of place you'll fall in love with slowly and then all at once. And when you look back years from now, you'll realize: this was your dream home, in your dream neighborhood, all along. Buyer/Agent to verify all.
Contact an agent
Home facts
- Year built:1917
- Listing Id #:2096638
- Added:41 day(s) ago
- Updated:August 15, 2025 at 11:04 AM
Rooms and interior
- Bedrooms:3
- Total bathrooms:3
- Full bathrooms:1
- Half bathrooms:2
- Living area:2,353 sq. ft.
Heating and cooling
- Cooling:Central Air
- Heating:Forced Air
Structure and exterior
- Roof:Asphalt, Pitched
- Year built:1917
- Building area:2,353 sq. ft.
- Lot area:0.09 Acres
Schools
- High school:Highland
- Middle school:Clayton
- Elementary school:Nibley Park
Utilities
- Water:Culinary, Water Connected
- Sewer:Sewer Connected, Sewer: Connected, Sewer: Public
Finances and disclosures
- Price:$799,900
- Price per sq. ft.:$339.95
- Tax amount:$3,634
New listings near 1873 S Lincoln Street E
- New
 $674,900Active4 beds 2 baths2,088 sq. ft.
$674,900Active4 beds 2 baths2,088 sq. ft.3125 S 2300 E, Salt Lake City, UT 84109
MLS# 2105341Listed by: REALTYPATH LLC (ADVANTAGE) - Open Sat, 11am to 1pmNew
 $560,000Active4 beds 2 baths1,736 sq. ft.
$560,000Active4 beds 2 baths1,736 sq. ft.829 E Zenith Ave S, Salt Lake City, UT 84106
MLS# 2105315Listed by: BETTER HOMES AND GARDENS REAL ESTATE MOMENTUM (LEHI) - Open Sat, 10am to 12pmNew
 $425,000Active4 beds 2 baths1,652 sq. ft.
$425,000Active4 beds 2 baths1,652 sq. ft.731 E Barrows Ave, Salt Lake City, UT 84106
MLS# 2105306Listed by: BETTER HOMES AND GARDENS REAL ESTATE MOMENTUM (LEHI) - New
 $495,000Active2 beds 2 baths1,119 sq. ft.
$495,000Active2 beds 2 baths1,119 sq. ft.777 E South Temple Street #Apt 10d, Salt Lake City, UT 84102
MLS# 12503695Listed by: BHHS UTAH PROPERTIES - SV - Open Sat, 12:30 to 2:30pmNew
 $397,330Active2 beds 3 baths1,309 sq. ft.
$397,330Active2 beds 3 baths1,309 sq. ft.1590 S 900 W #1003, Salt Lake City, UT 84104
MLS# 2105245Listed by: KEYSTONE BROKERAGE LLC - New
 $539,900Active3 beds 3 baths1,718 sq. ft.
$539,900Active3 beds 3 baths1,718 sq. ft.599 E Betsey Cv S #23, Salt Lake City, UT 84107
MLS# 2105286Listed by: COLE WEST REAL ESTATE, LLC - New
 $960,000Active4 beds 2 baths2,340 sq. ft.
$960,000Active4 beds 2 baths2,340 sq. ft.3426 S Crestwood Dr E, Salt Lake City, UT 84109
MLS# 2105247Listed by: EAST AVENUE REAL ESTATE, LLC - New
 $329,000Active2 beds 1 baths952 sq. ft.
$329,000Active2 beds 1 baths952 sq. ft.1149 S Foulger St, Salt Lake City, UT 84111
MLS# 2105260Listed by: COMMERCIAL UTAH REAL ESTATE, LLC - Open Sat, 11am to 2pmNew
 $325,000Active4 beds 1 baths1,044 sq. ft.
$325,000Active4 beds 1 baths1,044 sq. ft.4546 W 5615 S, Salt Lake City, UT 84118
MLS# 2101164Listed by: OMADA REAL ESTATE - New
 $659,900Active4 beds 2 baths1,699 sq. ft.
$659,900Active4 beds 2 baths1,699 sq. ft.3935 S Luetta Dr, Salt Lake City, UT 84124
MLS# 2105223Listed by: EQUITY REAL ESTATE (ADVANTAGE)
