1896 S 500 E, Salt Lake City, UT 84105
Local realty services provided by:ERA Brokers Consolidated
1896 S 500 E,Salt Lake City, UT 84105
$950,000
- 5 Beds
- 5 Baths
- 2,922 sq. ft.
- Single family
- Active
Listed by: anna parker
Office: kw south valley keller williams
MLS#:2109818
Source:SL
Price summary
- Price:$950,000
- Price per sq. ft.:$325.12
About this home
This stunning Liberty Wells home blends modern luxury with classic, old-world charm. Every detail has been carefully updated with the highest quality finishes, maintaining the home's original character. The spacious living areas feature original charm, intricate moldings, and beautifully preserved woodwork, creating a warm, inviting atmosphere. The chef's kitchen is a standout, showcasing custom cabinetry and elegant stone countertops. The bathrooms have been completely renovated with design features and luxurious fixtures. Built-ins and architectural details add to the home's unique character, while large windows bring in natural light, enhancing the timeless beauty. Outside, the curb appeal is unmatched, with a manicured front yard and inviting front porch, perfect for relaxing. The backyard and balcony off the master are ideal spaces for entertaining and unwinding. This home offers the perfect balance of sophisticated design and historical charm, all in a sought-after location. Don't miss the opportunity to experience this exquisite residence!
Contact an agent
Home facts
- Year built:1924
- Listing ID #:2109818
- Added:97 day(s) ago
- Updated:December 12, 2025 at 12:00 PM
Rooms and interior
- Bedrooms:5
- Total bathrooms:5
- Full bathrooms:4
- Half bathrooms:1
- Living area:2,922 sq. ft.
Heating and cooling
- Cooling:Central Air
- Heating:Gas: Central
Structure and exterior
- Roof:Asphalt
- Year built:1924
- Building area:2,922 sq. ft.
- Lot area:0.16 Acres
Schools
- High school:Highland
- Middle school:Hillside
- Elementary school:Hawthorne
Finances and disclosures
- Price:$950,000
- Price per sq. ft.:$325.12
- Tax amount:$2,265
New listings near 1896 S 500 E
- Open Sat, 12 to 2pmNew
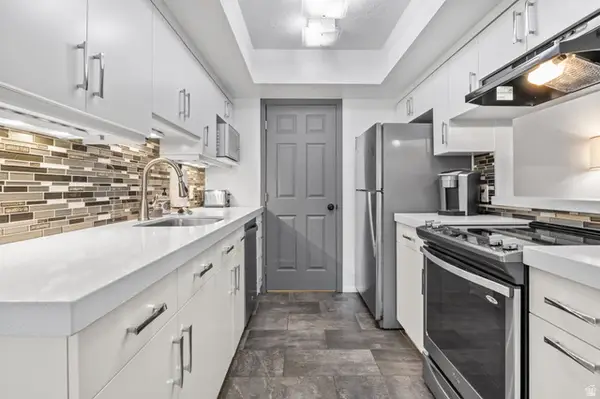 $335,000Active2 beds 2 baths986 sq. ft.
$335,000Active2 beds 2 baths986 sq. ft.1472 E Foxboro Dr #2, Salt Lake City, UT 84106
MLS# 2126608Listed by: FATHOM REALTY (OREM) - Open Sat, 11am to 1pmNew
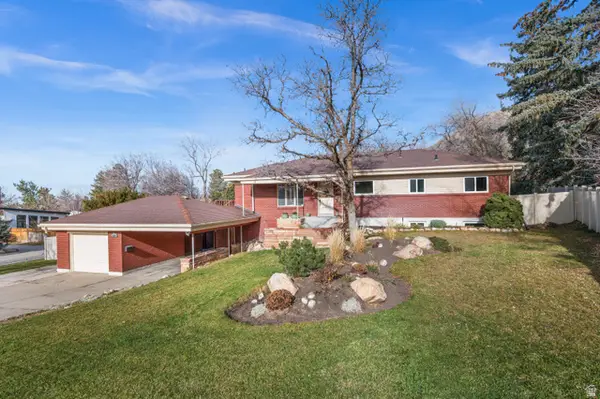 $840,000Active4 beds 3 baths2,856 sq. ft.
$840,000Active4 beds 3 baths2,856 sq. ft.3649 E Jupiter Dr, Salt Lake City, UT 84124
MLS# 2126573Listed by: THE GROUP REAL ESTATE, LLC - Open Sat, 10am to 12pmNew
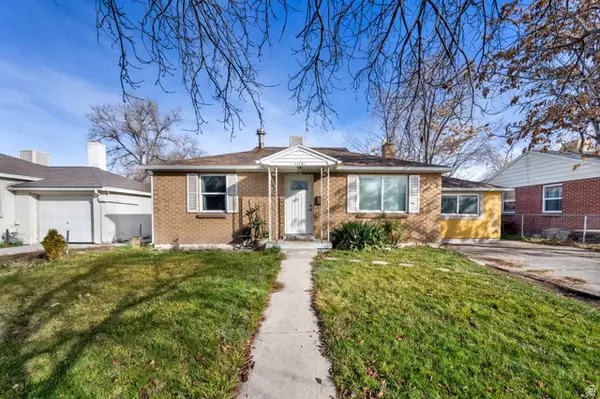 $349,900Active3 beds 2 baths1,000 sq. ft.
$349,900Active3 beds 2 baths1,000 sq. ft.1115 S Glendale Dr W, Salt Lake City, UT 84104
MLS# 2126553Listed by: JPAR SILVERPATH - New
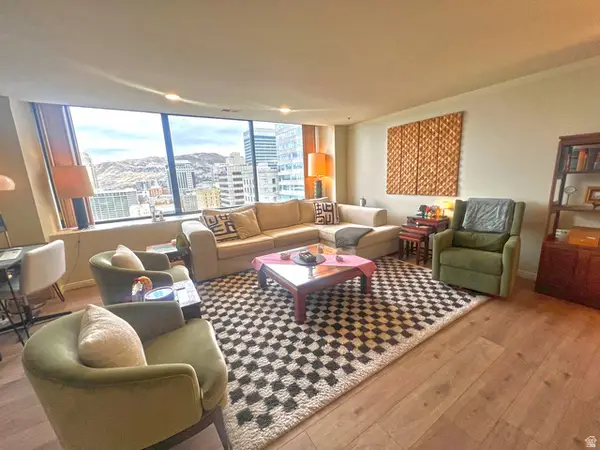 $515,000Active2 beds 2 baths1,580 sq. ft.
$515,000Active2 beds 2 baths1,580 sq. ft.48 W 300 S #2106 N, Salt Lake City, UT 84101
MLS# 2126561Listed by: COLLIERS INTERNATIONAL LLC (WASATCH) - New
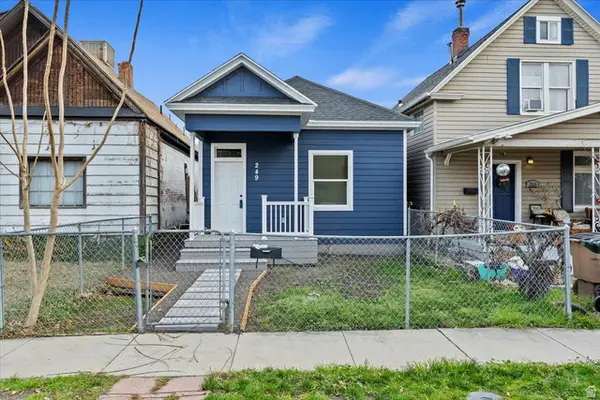 $398,000Active3 beds 2 baths906 sq. ft.
$398,000Active3 beds 2 baths906 sq. ft.249 S Glendale St, Salt Lake City, UT 84104
MLS# 2126525Listed by: INTERMOUNTAIN PROPERTIES - Open Fri, 2 to 5pmNew
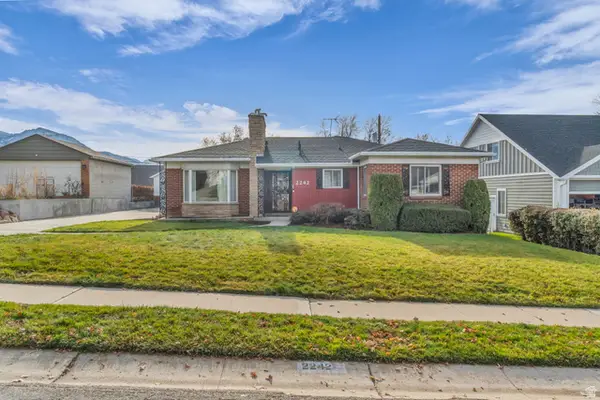 $1,000,000Active4 beds 3 baths3,338 sq. ft.
$1,000,000Active4 beds 3 baths3,338 sq. ft.2242 E Kensington Ave S, Salt Lake City, UT 84108
MLS# 2126536Listed by: KW UTAH REALTORS KELLER WILLIAMS (BRICKYARD) - New
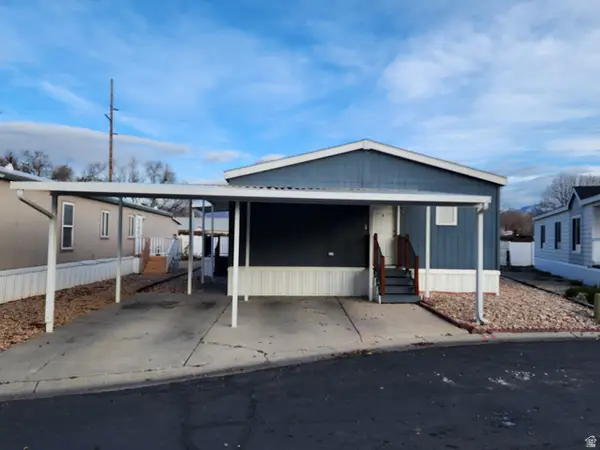 $140,000Active3 beds 2 baths1,792 sq. ft.
$140,000Active3 beds 2 baths1,792 sq. ft.1594 W 400 S #99, Salt Lake City, UT 84104
MLS# 2126494Listed by: REALTYPATH LLC (SOUTH VALLEY) - Open Sat, 1 to 3pmNew
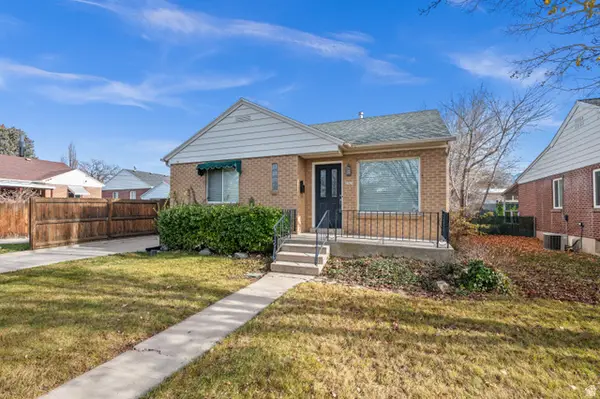 $625,000Active4 beds 2 baths1,744 sq. ft.
$625,000Active4 beds 2 baths1,744 sq. ft.2965 S 1400 E, Salt Lake City, UT 84106
MLS# 2126451Listed by: WINDERMERE REAL ESTATE (9TH & 9TH) - New
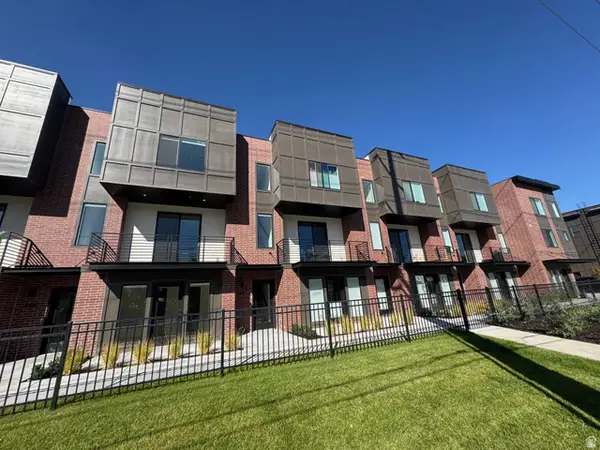 $509,900Active2 beds 3 baths1,715 sq. ft.
$509,900Active2 beds 3 baths1,715 sq. ft.602 E Betsey Cv S #20, Salt Lake City, UT 84107
MLS# 2126461Listed by: COLE WEST REAL ESTATE, LLC - New
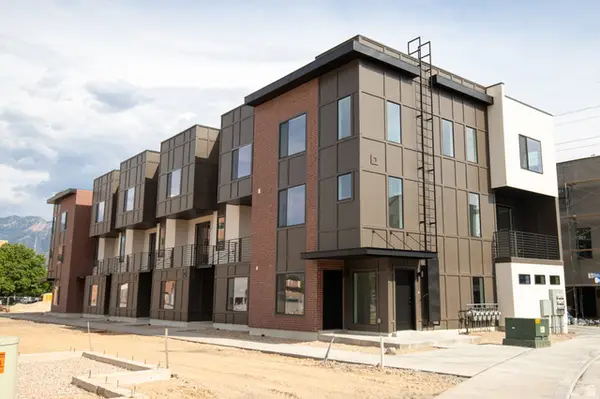 $534,900Active3 beds 3 baths1,718 sq. ft.
$534,900Active3 beds 3 baths1,718 sq. ft.595 E Betsey Cv S #25, Salt Lake City, UT 84107
MLS# 2126473Listed by: COLE WEST REAL ESTATE, LLC
