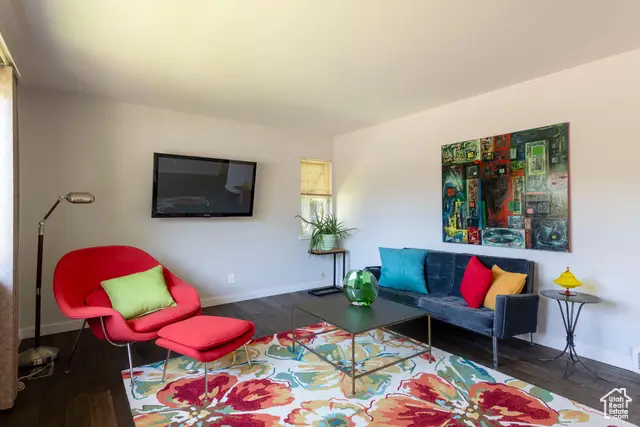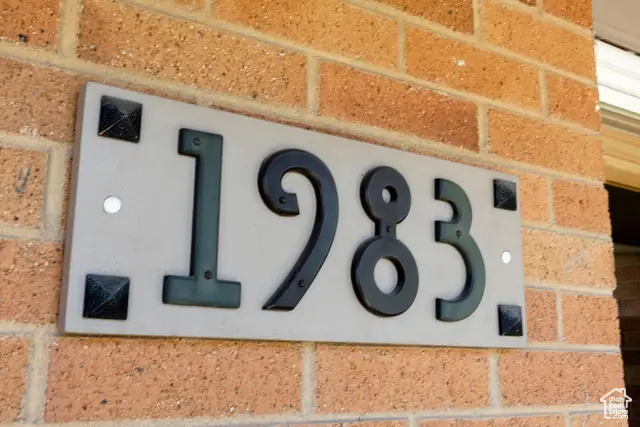1983 E 1700 S, Salt Lake City, UT 84108
Local realty services provided by:ERA Brokers Consolidated



1983 E 1700 S,Salt Lake City, UT 84108
$780,000
- 3 Beds
- 3 Baths
- 2,840 sq. ft.
- Single family
- Pending
Listed by:paula shaw
Office:coldwell banker realty (salt lake-sugar house)
MLS#:2093475
Source:SL
Price summary
- Price:$780,000
- Price per sq. ft.:$274.65
About this home
Mid Century all brick rambler. Built and designed by an engineer. This home is solid! Copper plumbing, copper rain gutters. If you are tired of looking at homes with 50 tiny bedrooms, you will love this home. Two updated baths with glassed in showers. The main floor bath has heated floors to keep your toes happy. Fabulous updated custom kitchen with cabinets of eco friendly regenerative rainforest wood. Fun fireplace in the kitchen for cozy winter breakfasts or dinners. This home is meant for great entertaining. The semiformal dining area opens on the backyard patio for BBQ or wine tasting parties. The kitchen has upgraded appliances and the ample granite countertops allow for great buffet service. Downstairs features a huge family room for movie nights or cheering of favorite sports team. A wet bar is plumbed in...you can create your own spirits center. There is also a large storage, workshop or crafts room, you decide. Storage closet line one wall. Extra laundry hookups are also in the storage room. The yard is spectacular through Spring to Fall. Perennials planned that will bloom constantly. Location is Prime! Within 1.5 miles you have access to Sugar House Park and Wasatch Hollow. You will be surrounded by approximately 25 great restaurants. Your waistline will be in danger. 2.5 miles to the University of Utah and research park. You can be at multiple famous ski resorts in 30 minutes. This is a great home! Do not miss it.
Contact an agent
Home facts
- Year built:1965
- Listing Id #:2093475
- Added:56 day(s) ago
- Updated:August 05, 2025 at 03:53 PM
Rooms and interior
- Bedrooms:3
- Total bathrooms:3
- Full bathrooms:2
- Half bathrooms:1
- Living area:2,840 sq. ft.
Heating and cooling
- Cooling:Central Air
- Heating:Forced Air, Gas: Central, Radiant Floor
Structure and exterior
- Roof:Asphalt
- Year built:1965
- Building area:2,840 sq. ft.
- Lot area:0.18 Acres
Schools
- High school:Highland
- Middle school:Clayton
- Elementary school:Dilworth
Utilities
- Water:Culinary, Water Connected
- Sewer:Sewer Connected, Sewer: Connected, Sewer: Public
Finances and disclosures
- Price:$780,000
- Price per sq. ft.:$274.65
- Tax amount:$3,316
New listings near 1983 E 1700 S
- New
 $674,900Active4 beds 2 baths2,088 sq. ft.
$674,900Active4 beds 2 baths2,088 sq. ft.3125 S 2300 E, Salt Lake City, UT 84109
MLS# 2105341Listed by: REALTYPATH LLC (ADVANTAGE) - Open Sat, 11am to 1pmNew
 $560,000Active4 beds 2 baths1,736 sq. ft.
$560,000Active4 beds 2 baths1,736 sq. ft.829 E Zenith Ave S, Salt Lake City, UT 84106
MLS# 2105315Listed by: BETTER HOMES AND GARDENS REAL ESTATE MOMENTUM (LEHI) - Open Sat, 10am to 12pmNew
 $425,000Active4 beds 2 baths1,652 sq. ft.
$425,000Active4 beds 2 baths1,652 sq. ft.731 E Barrows Ave, Salt Lake City, UT 84106
MLS# 2105306Listed by: BETTER HOMES AND GARDENS REAL ESTATE MOMENTUM (LEHI) - New
 $495,000Active2 beds 2 baths1,119 sq. ft.
$495,000Active2 beds 2 baths1,119 sq. ft.777 E South Temple Street #Apt 10d, Salt Lake City, UT 84102
MLS# 12503695Listed by: BHHS UTAH PROPERTIES - SV - Open Sat, 12:30 to 2:30pmNew
 $397,330Active2 beds 3 baths1,309 sq. ft.
$397,330Active2 beds 3 baths1,309 sq. ft.1590 S 900 W #1003, Salt Lake City, UT 84104
MLS# 2105245Listed by: KEYSTONE BROKERAGE LLC - New
 $539,900Active3 beds 3 baths1,718 sq. ft.
$539,900Active3 beds 3 baths1,718 sq. ft.599 E Betsey Cv S #23, Salt Lake City, UT 84107
MLS# 2105286Listed by: COLE WEST REAL ESTATE, LLC - New
 $960,000Active4 beds 2 baths2,340 sq. ft.
$960,000Active4 beds 2 baths2,340 sq. ft.3426 S Crestwood Dr E, Salt Lake City, UT 84109
MLS# 2105247Listed by: EAST AVENUE REAL ESTATE, LLC - New
 $329,000Active2 beds 1 baths952 sq. ft.
$329,000Active2 beds 1 baths952 sq. ft.1149 S Foulger St, Salt Lake City, UT 84111
MLS# 2105260Listed by: COMMERCIAL UTAH REAL ESTATE, LLC - Open Sat, 11am to 2pmNew
 $325,000Active4 beds 1 baths1,044 sq. ft.
$325,000Active4 beds 1 baths1,044 sq. ft.4546 W 5615 S, Salt Lake City, UT 84118
MLS# 2101164Listed by: OMADA REAL ESTATE - New
 $659,900Active4 beds 2 baths1,699 sq. ft.
$659,900Active4 beds 2 baths1,699 sq. ft.3935 S Luetta Dr, Salt Lake City, UT 84124
MLS# 2105223Listed by: EQUITY REAL ESTATE (ADVANTAGE)
