2010 S Laurelhurst Dr E #A, Salt Lake City, UT 84108
Local realty services provided by:ERA Realty Center
Listed by: travis pearce, jamie pearce-zufelt
Office: berkshire hathaway homeservices utah properties (salt lake)
MLS#:2123931
Source:SL
Price summary
- Price:$598,000
- Price per sq. ft.:$400.8
- Monthly HOA dues:$250
About this home
Prepare to be amazed. This place is a dream for anyone who loves low-maintenance living, tucked quietly into a single-family neighborhood setting. If you're looking for the classic mid-century modern style and a location that is at the same time close to campus, the mountains, and downtown, this home fits the bill. This condo's perch on the East bench boasts spectacular views of the Oquirrhs, downtown, and the lake, while still nestled on a serene acre of open space that offers the perfect balance of neighborhood feel and exclusivity. The home itself? Updated, well-kept, and contemporary, while keeping all the charm of its mid-century roots intact. We're especially fond of the living room's wall of glass, seamlessly opening up to the outdoor balcony-ideal for enjoying those stunning local sunsets. Engineered hardwood floors and a cozy gas log hearth round out the aesthetic. The intuitive single-level floor plan flows effortlessly from the handsome front room through an inviting dining nook, then spills out onto a private patio that is just perfect for soaking in those precious southern rays. The two bedrooms are spacious, bright, and inviting. And let's not forget about the bathrooms- updated, attractive, and very comfortable. And how about tons of interior and outside storage? Check! With a modest and attractive balance of everything you'll need, you'll be ready to make new memories in a space you'll love as much as we do! Newer HVAC, windows, flooring, lighting, plumbing fixtures, paint, doors and hardware. Come take a look!
Contact an agent
Home facts
- Year built:1964
- Listing ID #:2123931
- Added:47 day(s) ago
- Updated:January 07, 2026 at 11:58 AM
Rooms and interior
- Bedrooms:2
- Total bathrooms:2
- Full bathrooms:1
- Living area:1,492 sq. ft.
Heating and cooling
- Cooling:Central Air
- Heating:Forced Air, Gas: Central
Structure and exterior
- Roof:Membrane, Rubber
- Year built:1964
- Building area:1,492 sq. ft.
- Lot area:0.01 Acres
Schools
- High school:Highland
- Middle school:Hillside
- Elementary school:Beacon Heights
Utilities
- Water:Culinary, Water Connected
- Sewer:Sewer Connected, Sewer: Connected, Sewer: Public
Finances and disclosures
- Price:$598,000
- Price per sq. ft.:$400.8
- Tax amount:$1,970
New listings near 2010 S Laurelhurst Dr E #A
- New
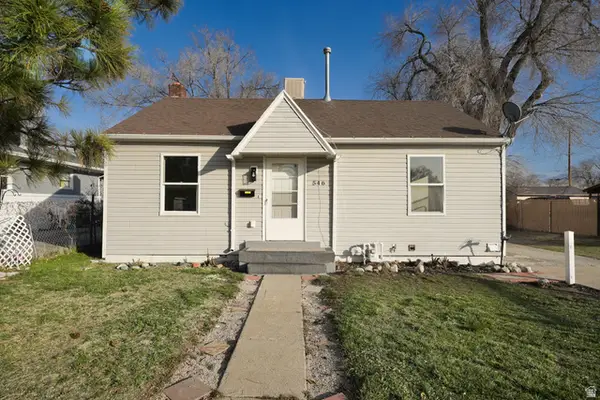 $399,900Active4 beds 1 baths1,764 sq. ft.
$399,900Active4 beds 1 baths1,764 sq. ft.546 N 1100 W, Salt Lake City, UT 84116
MLS# 2129255Listed by: ASPEN RIDGE REAL ESTATE LLC - New
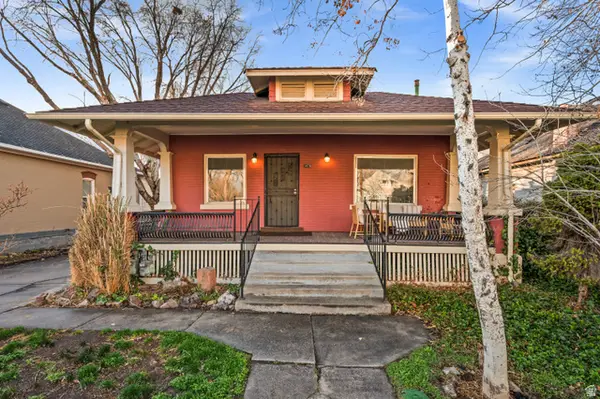 $675,000Active3 beds 2 baths3,268 sq. ft.
$675,000Active3 beds 2 baths3,268 sq. ft.1476 S 300 E, Salt Lake City, UT 84115
MLS# 2129232Listed by: WINDERMERE REAL ESTATE (PARK CITY) - New
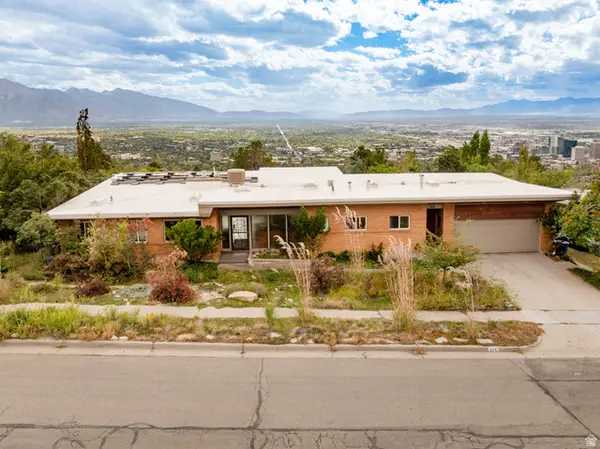 $1,800,000Active4 beds 5 baths4,436 sq. ft.
$1,800,000Active4 beds 5 baths4,436 sq. ft.674 E 16th Ave N, Salt Lake City, UT 84103
MLS# 2129155Listed by: PLUMB & COMPANY REALTORS LLP - New
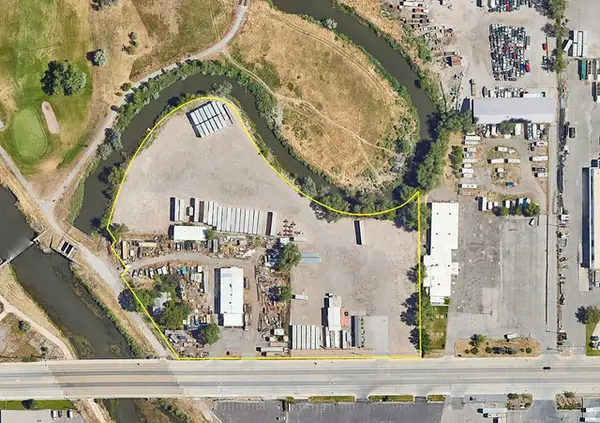 $11,900,000Active6.64 Acres
$11,900,000Active6.64 Acres1176 W 2100 S, Salt Lake City, UT 84119
MLS# 2129192Listed by: ALIGN COMPLETE REAL ESTATE SERVICES LLC - Open Sat, 11am to 2pmNew
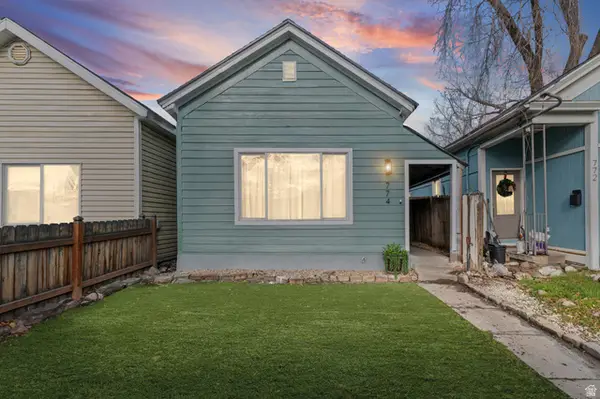 $369,900Active2 beds 2 baths850 sq. ft.
$369,900Active2 beds 2 baths850 sq. ft.774 W 100 S, Salt Lake City, UT 84104
MLS# 2129108Listed by: COLDWELL BANKER REALTY (PROVO-OREM-SUNDANCE) - New
 $410,000Active3 beds 1 baths1,075 sq. ft.
$410,000Active3 beds 1 baths1,075 sq. ft.5231 S 4620 W, Salt Lake City, UT 84118
MLS# 2129113Listed by: NRE - New
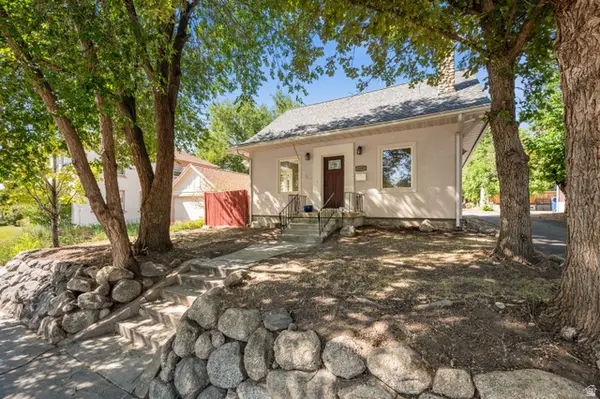 $695,000Active3 beds 2 baths2,352 sq. ft.
$695,000Active3 beds 2 baths2,352 sq. ft.1117 E 700 S, Salt Lake City, UT 84102
MLS# 2129066Listed by: COMMUNIE RE - New
 $435,000Active3 beds 2 baths1,100 sq. ft.
$435,000Active3 beds 2 baths1,100 sq. ft.736 E 4200 S, Salt Lake City, UT 84107
MLS# 2129051Listed by: EQUITY REAL ESTATE (SELECT) - New
 $1,175,995Active3 beds 4 baths2,750 sq. ft.
$1,175,995Active3 beds 4 baths2,750 sq. ft.8 E Hillside Ave #801, Salt Lake City, UT 84103
MLS# 2129052Listed by: ASCENT REAL ESTATE GROUP LLC - New
 $965,000Active5 beds 3 baths3,524 sq. ft.
$965,000Active5 beds 3 baths3,524 sq. ft.4518 S 2995 E, Salt Lake City, UT 84117
MLS# 2129011Listed by: SUMMIT SOTHEBY'S INTERNATIONAL REALTY
