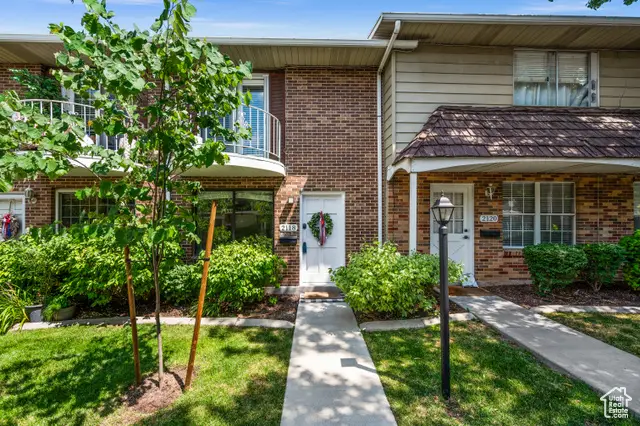2118 E 3300 S #P56A, Salt Lake City, UT 84109
Local realty services provided by:ERA Brokers Consolidated



2118 E 3300 S #P56A,Salt Lake City, UT 84109
$375,000
- 2 Beds
- 2 Baths
- 1,056 sq. ft.
- Townhouse
- Active
Listed by:benjamin wheat
Office:roderick realty services, inc.
MLS#:2099534
Source:SL
Price summary
- Price:$375,000
- Price per sq. ft.:$355.11
- Monthly HOA dues:$324
About this home
Welcome to this beautifully renovated 2-bedroom, 1.5-bath townhome in the desirable Georgetown Square community. Blending tasteful upgrades with timeless charm, this residence offers turnkey comfort, a smart layout, and exceptional value in a prime location just minutes from Sugar House, Millcreek Common, and I-80. Inside, you'll find brand new LVP flooring and baseboards (2024), adding warmth and modern appeal throughout the main level. The spacious living area features custom built-in cabinetry (2024) and flows effortlessly into a sleek kitchen updated with quartz countertops, newer cabinetry, and stainless steel appliances. Upstairs, two large bedrooms include custom closet systems (2023) for excellent organization. The full bathroom and convenient main-level half bath feature updated vanities, including new cabinetry in the downstairs bath (2024). Thoughtful details like a dedicated office nook and brand new central A/C (installed spring 2025) make the home even more functional and comfortable - a rare combination at this size and price point. Enjoy outdoor relaxation on your covered balcony, or take advantage of the community's pool and clubhouse amenities. The property includes two total parking spaces - one covered and one open - along with a private, deeded storage unit, a rare feature in this complex enjoyed by only a few homes.
Contact an agent
Home facts
- Year built:1972
- Listing Id #:2099534
- Added:27 day(s) ago
- Updated:August 15, 2025 at 11:04 AM
Rooms and interior
- Bedrooms:2
- Total bathrooms:2
- Full bathrooms:1
- Half bathrooms:1
- Living area:1,056 sq. ft.
Heating and cooling
- Cooling:Central Air
- Heating:Forced Air
Structure and exterior
- Roof:Aluminium, Asphalt
- Year built:1972
- Building area:1,056 sq. ft.
- Lot area:0.01 Acres
Schools
- High school:Olympus
- Middle school:Evergreen
- Elementary school:William Penn
Utilities
- Water:Culinary, Water Connected
- Sewer:Sewer Connected, Sewer: Connected, Sewer: Public
Finances and disclosures
- Price:$375,000
- Price per sq. ft.:$355.11
- Tax amount:$1,853
New listings near 2118 E 3300 S #P56A
- New
 $674,900Active4 beds 2 baths2,088 sq. ft.
$674,900Active4 beds 2 baths2,088 sq. ft.3125 S 2300 E, Salt Lake City, UT 84109
MLS# 2105341Listed by: REALTYPATH LLC (ADVANTAGE) - Open Sat, 11am to 1pmNew
 $560,000Active4 beds 2 baths1,736 sq. ft.
$560,000Active4 beds 2 baths1,736 sq. ft.829 E Zenith Ave S, Salt Lake City, UT 84106
MLS# 2105315Listed by: BETTER HOMES AND GARDENS REAL ESTATE MOMENTUM (LEHI) - Open Sat, 10am to 12pmNew
 $425,000Active4 beds 2 baths1,652 sq. ft.
$425,000Active4 beds 2 baths1,652 sq. ft.731 E Barrows Ave, Salt Lake City, UT 84106
MLS# 2105306Listed by: BETTER HOMES AND GARDENS REAL ESTATE MOMENTUM (LEHI) - New
 $495,000Active2 beds 2 baths1,119 sq. ft.
$495,000Active2 beds 2 baths1,119 sq. ft.777 E South Temple Street #Apt 10d, Salt Lake City, UT 84102
MLS# 12503695Listed by: BHHS UTAH PROPERTIES - SV - Open Sat, 12:30 to 2:30pmNew
 $397,330Active2 beds 3 baths1,309 sq. ft.
$397,330Active2 beds 3 baths1,309 sq. ft.1590 S 900 W #1003, Salt Lake City, UT 84104
MLS# 2105245Listed by: KEYSTONE BROKERAGE LLC - New
 $539,900Active3 beds 3 baths1,718 sq. ft.
$539,900Active3 beds 3 baths1,718 sq. ft.599 E Betsey Cv S #23, Salt Lake City, UT 84107
MLS# 2105286Listed by: COLE WEST REAL ESTATE, LLC - New
 $960,000Active4 beds 2 baths2,340 sq. ft.
$960,000Active4 beds 2 baths2,340 sq. ft.3426 S Crestwood Dr E, Salt Lake City, UT 84109
MLS# 2105247Listed by: EAST AVENUE REAL ESTATE, LLC - New
 $329,000Active2 beds 1 baths952 sq. ft.
$329,000Active2 beds 1 baths952 sq. ft.1149 S Foulger St, Salt Lake City, UT 84111
MLS# 2105260Listed by: COMMERCIAL UTAH REAL ESTATE, LLC - Open Sat, 11am to 2pmNew
 $325,000Active4 beds 1 baths1,044 sq. ft.
$325,000Active4 beds 1 baths1,044 sq. ft.4546 W 5615 S, Salt Lake City, UT 84118
MLS# 2101164Listed by: OMADA REAL ESTATE - New
 $659,900Active4 beds 2 baths1,699 sq. ft.
$659,900Active4 beds 2 baths1,699 sq. ft.3935 S Luetta Dr, Salt Lake City, UT 84124
MLS# 2105223Listed by: EQUITY REAL ESTATE (ADVANTAGE)
