2125 E Logan Ave, Salt Lake City, UT 84108
Local realty services provided by:ERA Brokers Consolidated
2125 E Logan Ave,Salt Lake City, UT 84108
$965,000
- 4 Beds
- 3 Baths
- 2,304 sq. ft.
- Single family
- Active
Listed by: bobbi jo wilkerson, kevin crockett
Office: coldwell banker realty (park city-newpark)
MLS#:2114082
Source:SL
Price summary
- Price:$965,000
- Price per sq. ft.:$418.84
About this home
Beautiful Energy-Efficient Home with Income Potential! This spacious 4-bedroom, 3-bath home offers 2,304 sq. ft. of comfortable, modern living with upgrades designed to save money and enhance your lifestyle. Solar power reduces electricity costs, while the new high-efficiency heat pump HVAC system ensures year-round comfort and lower energy bills. Never run out of hot water with the tankless hot water heater. The finished basement apartment provides excellent income potential, making it ideal for guests, tenants, or extended family. Inside, enjoy cozy evenings by the gas fireplace insert and relax or entertain on the large covered, lighted patio with built-in radiant heaters-perfect for outdoor living in every season. Additional features include a separate oversized two-car garage with extra off-street parking and a large storage shed for tools, gear, and more. This home offers the perfect balance of comfort, efficiency, and opportunity-all in one exceptional property.
Contact an agent
Home facts
- Year built:1954
- Listing ID #:2114082
- Added:93 day(s) ago
- Updated:December 29, 2025 at 12:03 PM
Rooms and interior
- Bedrooms:4
- Total bathrooms:3
- Full bathrooms:1
- Half bathrooms:1
- Living area:2,304 sq. ft.
Heating and cooling
- Cooling:Central Air, Heat Pump
- Heating:Active Solar, Forced Air, Gas: Central, Heat Pump
Structure and exterior
- Roof:Aluminium
- Year built:1954
- Building area:2,304 sq. ft.
- Lot area:0.18 Acres
Schools
- High school:Highland
- Middle school:Hillside
- Elementary school:Dilworth
Utilities
- Water:Culinary
- Sewer:Sewer Connected, Sewer: Connected, Sewer: Public
Finances and disclosures
- Price:$965,000
- Price per sq. ft.:$418.84
- Tax amount:$3,263
New listings near 2125 E Logan Ave
- New
 $300,000Active2 beds 1 baths910 sq. ft.
$300,000Active2 beds 1 baths910 sq. ft.3206 S 300 E #23, Salt Lake City, UT 84115
MLS# 2128210Listed by: EQUITY REAL ESTATE (SOUTH VALLEY) - New
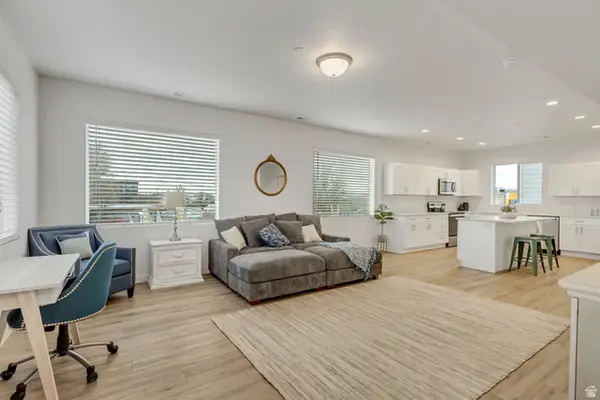 $435,000Active2 beds 3 baths1,420 sq. ft.
$435,000Active2 beds 3 baths1,420 sq. ft.238 W Paramount Ave S #102, Salt Lake City, UT 84115
MLS# 2128208Listed by: THE SUMMIT GROUP  $225,000Active2 beds 1 baths950 sq. ft.
$225,000Active2 beds 1 baths950 sq. ft.5396 S Willow Ln E #E, Salt Lake City, UT 84107
MLS# 2118996Listed by: EXP REALTY, LLC- New
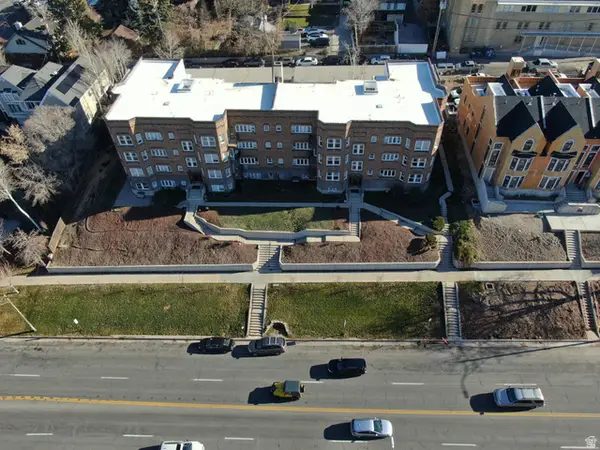 $8,500,000Active34 beds 35 baths26,364 sq. ft.
$8,500,000Active34 beds 35 baths26,364 sq. ft.125 S 1300 E, Salt Lake City, UT 84102
MLS# 2128093Listed by: UTAH REALTY - New
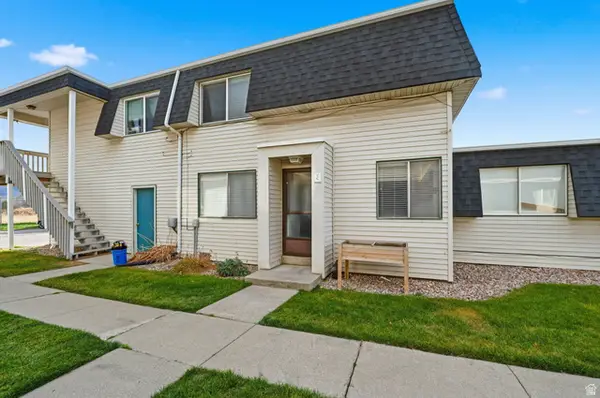 $250,000Active2 beds 1 baths970 sq. ft.
$250,000Active2 beds 1 baths970 sq. ft.4348 S 1100 W #37C, Salt Lake City, UT 84123
MLS# 2128082Listed by: MCCLEERY REAL ESTATE PREMIER - Open Sat, 11am to 1pmNew
 $995,000Active4 beds 3 baths2,433 sq. ft.
$995,000Active4 beds 3 baths2,433 sq. ft.2250 S 2100 E, Salt Lake City, UT 84109
MLS# 2128049Listed by: EQUITY REAL ESTATE (BEAR RIVER) - New
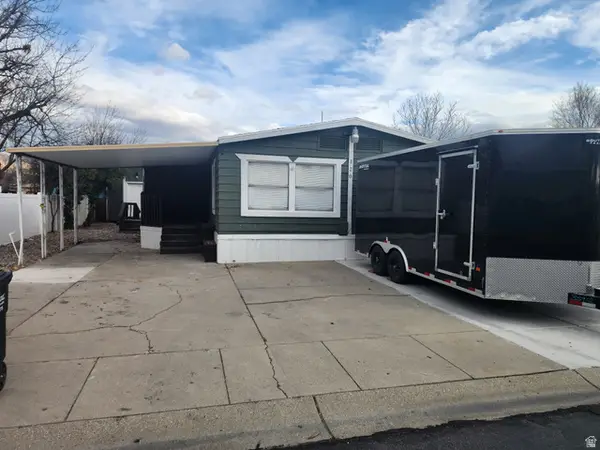 $142,000Active5 beds 2 baths1,784 sq. ft.
$142,000Active5 beds 2 baths1,784 sq. ft.1594 W 400 S #120, Salt Lake City, UT 84104
MLS# 2128037Listed by: REALTYPATH LLC (SOUTH VALLEY) - New
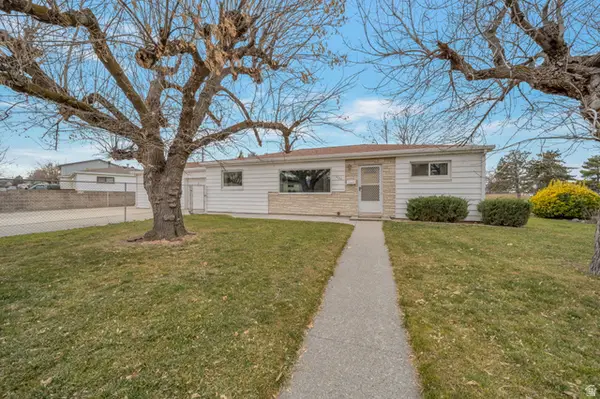 $419,000Active3 beds 2 baths1,176 sq. ft.
$419,000Active3 beds 2 baths1,176 sq. ft.5030 S Alex St, Salt Lake City, UT 84118
MLS# 2128026Listed by: REALTYPATH LLC (CENTRAL)  $499,900Pending3 beds 1 baths1,111 sq. ft.
$499,900Pending3 beds 1 baths1,111 sq. ft.3812 S 500 E, Salt Lake City, UT 84106
MLS# 25-267605Listed by: RE/MAX ASSOCIATES ST GEORGE- New
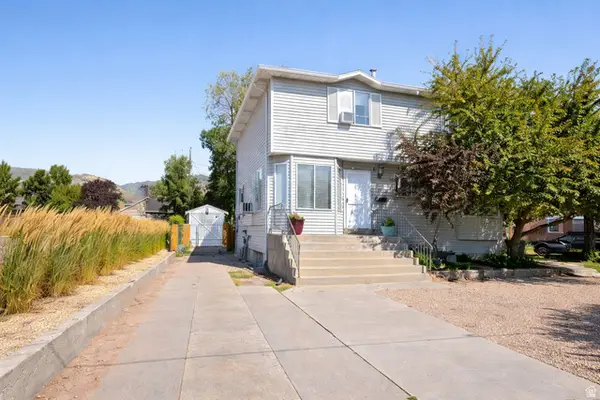 $769,000Active7 beds 5 baths3,066 sq. ft.
$769,000Active7 beds 5 baths3,066 sq. ft.2905 S 2000 E, Salt Lake City, UT 84109
MLS# 2127893Listed by: REAL ESTATE ESSENTIALS
