2157 S Dallin St, Salt Lake City, UT 84109
Local realty services provided by:ERA Realty Center
Listed by: angie nelden
Office: summit sotheby's international realty
MLS#:2106562
Source:SL
Price summary
- Price:$1,475,000
- Price per sq. ft.:$449.15
About this home
Welcome to 2157 S. Dallin Street, a stunning rambler-style home located in the highly sought-after Country Club neighborhood. This beautifully updated residence offers bright and inviting living spaces, with abundant natural light streaming through a large bay window in the generous front living room. The big picture window creates a light-filled kitchen featuring granite countertops, a gas cooktop and double wall ovens. A rare find, this home boasts three spacious bedrooms on the main level. On the lower level you will find a wonderful family room with a stacked stone fireplace and new gas fireplace insert to cozy up during the Utah winter months. You will find another two bedrooms down, a laundry with prep sink, renovated bathroom and a great storage area. This home has an attached 2-car garage equipped with an electric car charger and another included refrigerator. Step out back to your private oasis: enjoy a newer hot tub, a charming pergola with twinkling string lights, plenty of green space for gathering or play, and a swing set for added fun. Relax on the front patio, ideal for morning coffee or evening drinks while greeting friendly neighbors. New roof in 2022, whole home humidifier in 2021, front windows & door in 2024 and backyard play area, new sod, paver patio in 2023. The Country Club area is cherished for its tree-lined, flat streets and proximity to the 21st & 21st shops, Foothill Village, the University of Utah, hospitals, downtown, the Salt Lake International Airport and the canyons to enjoy what Utah is known for: world-class skiing, hiking and biking in the stunning mountains. This home truly offers comfort, charm, and convenience in one of Salt Lake’s most desirable neighborhoods.
Contact an agent
Home facts
- Year built:1949
- Listing ID #:2106562
- Added:119 day(s) ago
- Updated:October 31, 2025 at 08:03 AM
Rooms and interior
- Bedrooms:5
- Total bathrooms:3
- Full bathrooms:1
- Half bathrooms:1
- Living area:3,284 sq. ft.
Heating and cooling
- Cooling:Central Air
- Heating:Forced Air, Gas: Central
Structure and exterior
- Roof:Asphalt
- Year built:1949
- Building area:3,284 sq. ft.
- Lot area:0.28 Acres
Schools
- High school:Highland
- Middle school:Hillside
- Elementary school:Dilworth
Utilities
- Water:Culinary, Water Connected
- Sewer:Sewer Connected, Sewer: Connected, Sewer: Public
Finances and disclosures
- Price:$1,475,000
- Price per sq. ft.:$449.15
- Tax amount:$6,348
New listings near 2157 S Dallin St
- Open Sat, 11am to 1pmNew
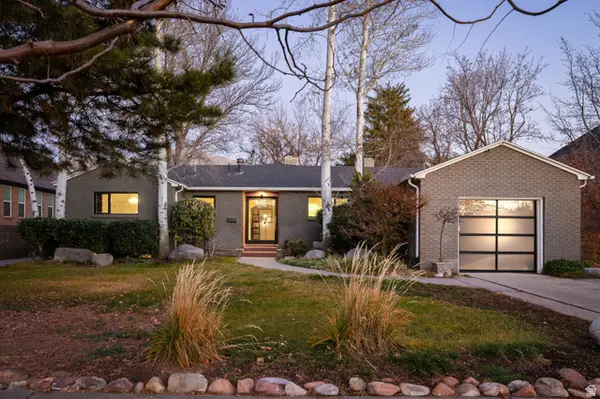 $1,350,000Active4 beds 2 baths3,381 sq. ft.
$1,350,000Active4 beds 2 baths3,381 sq. ft.2125 Yuma St, Salt Lake City, UT 84109
MLS# 2127468Listed by: CHRISTIES INTERNATIONAL REAL ESTATE PARK CITY - Open Sat, 9 to 11amNew
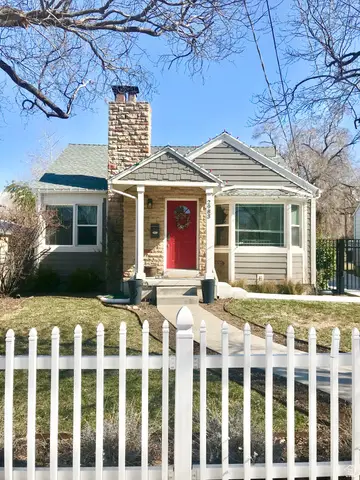 $647,000Active4 beds 2 baths1,844 sq. ft.
$647,000Active4 beds 2 baths1,844 sq. ft.2983 S 2000 E, Salt Lake City, UT 84109
MLS# 2127402Listed by: REALTYPATH LLC (ADVANTAGE) - New
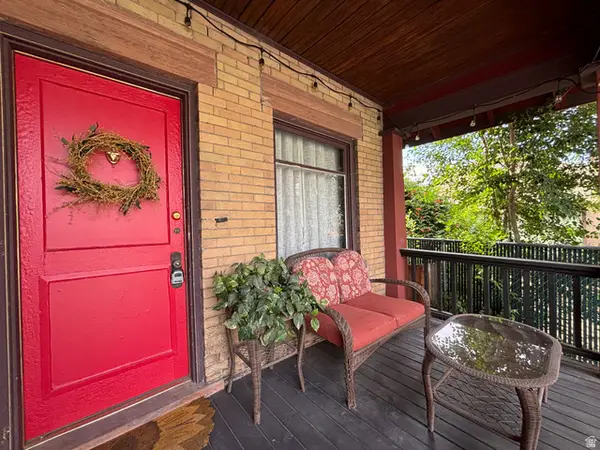 $685,000Active2 beds 2 baths1,358 sq. ft.
$685,000Active2 beds 2 baths1,358 sq. ft.665 S Musser Ct, Salt Lake City, UT 84102
MLS# 2127403Listed by: EQUITY REAL ESTATE (SOLID) - New
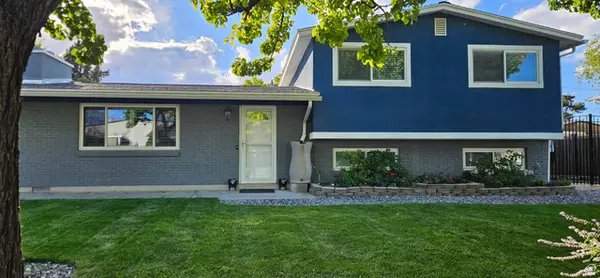 $575,000Active4 beds 3 baths1,883 sq. ft.
$575,000Active4 beds 3 baths1,883 sq. ft.4950 S Marianna Dr, Salt Lake City, UT 84129
MLS# 2127389Listed by: ASCENT REAL ESTATE GROUP LLC - New
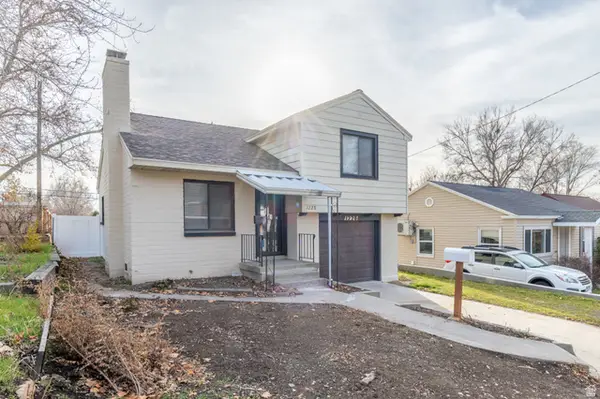 $580,000Active2 beds 1 baths994 sq. ft.
$580,000Active2 beds 1 baths994 sq. ft.1228 E Harrison Ave, Salt Lake City, UT 84105
MLS# 2127366Listed by: SPARK REALTY, LLC - New
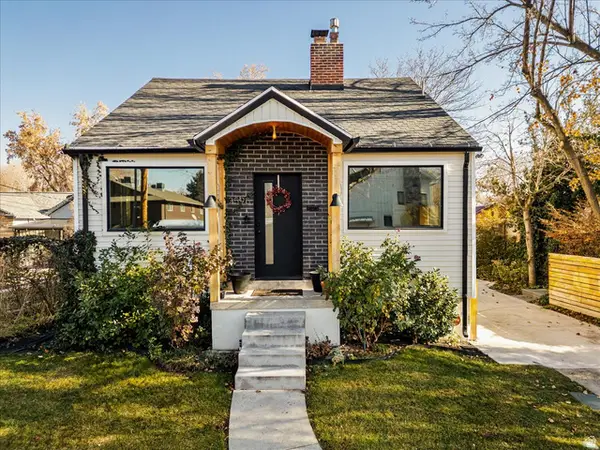 $735,000Active4 beds 2 baths1,740 sq. ft.
$735,000Active4 beds 2 baths1,740 sq. ft.2595 S 800 E, Salt Lake City, UT 84106
MLS# 2127344Listed by: SIMPLY REAL ESTATE & AFFILIATES LLC - New
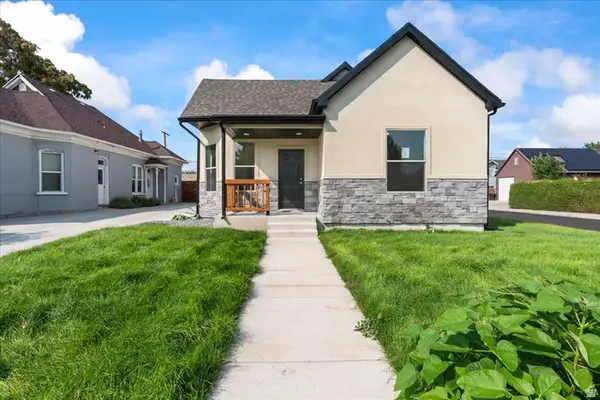 $485,000Active3 beds 2 baths1,419 sq. ft.
$485,000Active3 beds 2 baths1,419 sq. ft.221 E 4800 S, Salt Lake City, UT 84107
MLS# 2127309Listed by: SUMMIT REALTY, INC. - Open Fri, 3 to 5pmNew
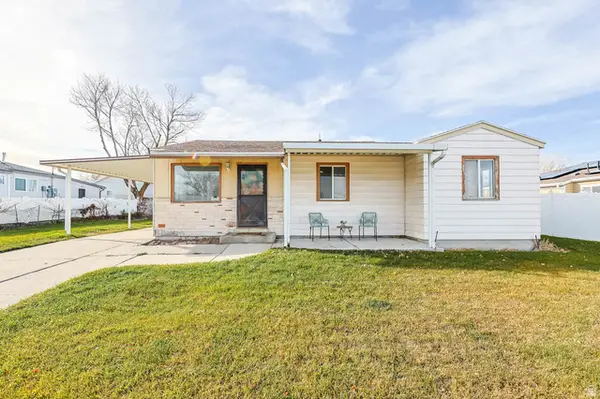 $349,900Active3 beds 1 baths1,002 sq. ft.
$349,900Active3 beds 1 baths1,002 sq. ft.5236 S 4620 W, Salt Lake City, UT 84118
MLS# 2127248Listed by: KW UTAH REALTORS KELLER WILLIAMS - Open Sat, 2 to 4pmNew
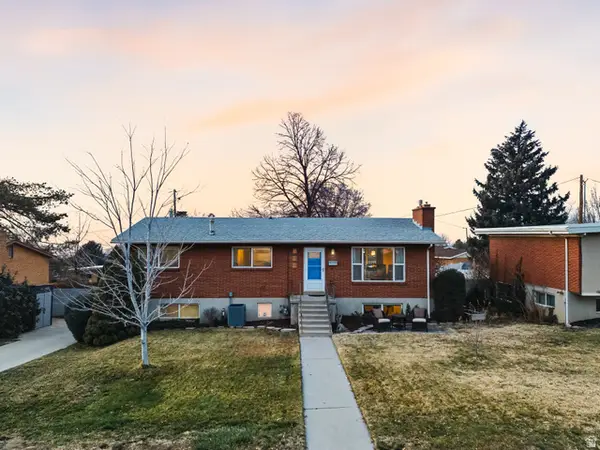 $725,000Active3 beds 3 baths2,440 sq. ft.
$725,000Active3 beds 3 baths2,440 sq. ft.4246 S 3080 E, Salt Lake City, UT 84124
MLS# 2127267Listed by: REAL BROKER, LLC - New
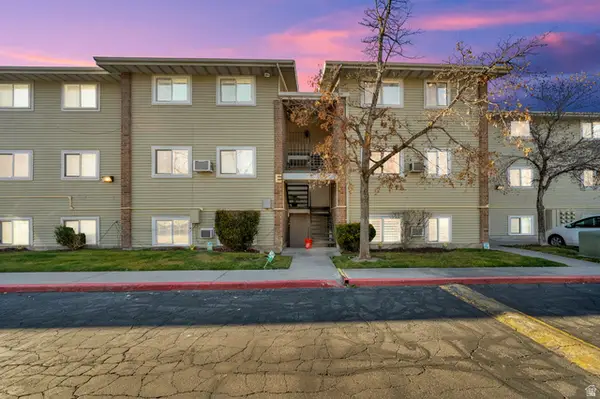 $195,000Active2 beds 1 baths618 sq. ft.
$195,000Active2 beds 1 baths618 sq. ft.217 S Foss St W #E101, Salt Lake City, UT 84104
MLS# 2127277Listed by: PARAS REAL ESTATE
