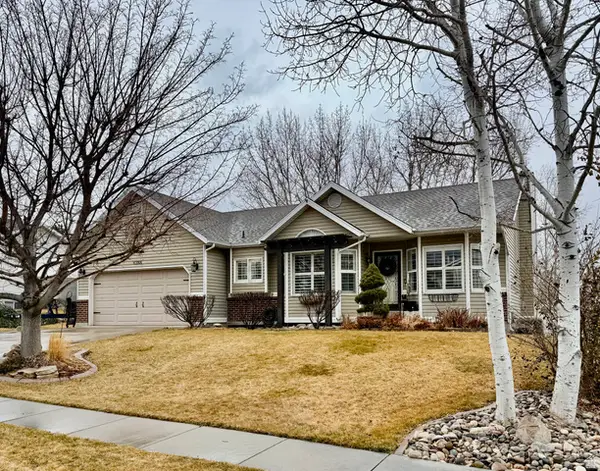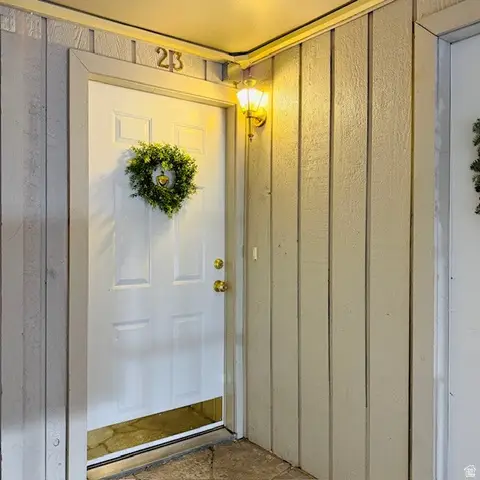2205 N Pinecrest Canyon Rd, Salt Lake City, UT 84108
Local realty services provided by:ERA Brokers Consolidated
2205 N Pinecrest Canyon Rd,Salt Lake City, UT 84108
$1,215,000
- 5 Beds
- 3 Baths
- 3,906 sq. ft.
- Single family
- Active
Listed by: annie m. wiesenberg
Office: cityhome collective
MLS#:2094912
Source:SL
Price summary
- Price:$1,215,000
- Price per sq. ft.:$311.06
About this home
Sanctuary property with flexible spaces for live/work, creative practice, or multigenerational living with short or long term rental income possibilities. Two separate living areas including light-filled studio/sanctuary room create options for private offices, wellness/yoga, art/music, or guest suite. Set along a seasonal stream with mature trees and wildlife, the home offers retreat-like privacy minutes from Salt Lake or Park City. Thoughtful updates, radiant heat floors, beautiful views and multiple outdoor seating areas support everyday living and gatherings. Ideal for those seeking a quiet base for work from home or a restorative space to create, teach, or host. Please visit bit.ly/2205pinecrest for an intimate peek into outdoor gatherings here. Buyer to verify all intended uses, zoning, and permits. Private showings by appointment.
Contact an agent
Home facts
- Year built:1938
- Listing ID #:2094912
- Added:231 day(s) ago
- Updated:February 13, 2026 at 12:05 PM
Rooms and interior
- Bedrooms:5
- Total bathrooms:3
- Full bathrooms:2
- Living area:3,906 sq. ft.
Heating and cooling
- Cooling:Natural Ventilation
- Heating:Gas: Radiant
Structure and exterior
- Roof:Aluminium
- Year built:1938
- Building area:3,906 sq. ft.
- Lot area:0.28 Acres
Schools
- High school:Skyline
- Middle school:Churchill
- Elementary school:Eastwood
Utilities
- Water:Shares, Water Connected
- Sewer:Septic Tank, Sewer: Septic Tank
Finances and disclosures
- Price:$1,215,000
- Price per sq. ft.:$311.06
- Tax amount:$6,596
New listings near 2205 N Pinecrest Canyon Rd
- Open Sat, 12 to 3pmNew
 $1,690,000Active4 beds 2 baths2,512 sq. ft.
$1,690,000Active4 beds 2 baths2,512 sq. ft.2665 E 2100 S, Salt Lake City, UT 84109
MLS# 2137020Listed by: MJENSEN REAL ESTATE - New
 $565,000Active5 beds 3 baths2,586 sq. ft.
$565,000Active5 beds 3 baths2,586 sq. ft.6388 S Wakefield Way, Salt Lake City, UT 84118
MLS# 2136970Listed by: FORTE REAL ESTATE, LLC - Open Sat, 11am to 1pmNew
 $1,600,000Active5 beds 4 baths3,612 sq. ft.
$1,600,000Active5 beds 4 baths3,612 sq. ft.1414 E Perry Ave, Salt Lake City, UT 84103
MLS# 2136842Listed by: THE GROUP REAL ESTATE, LLC - New
 $1,050,000Active10 beds 5 baths4,492 sq. ft.
$1,050,000Active10 beds 5 baths4,492 sq. ft.125 W 800 S, Salt Lake City, UT 84101
MLS# 2136857Listed by: PRIME REAL ESTATE EXPERTS - New
 $475,000Active4 beds 2 baths1,787 sq. ft.
$475,000Active4 beds 2 baths1,787 sq. ft.4064 W Aquarius Cir S, Salt Lake City, UT 84118
MLS# 2136813Listed by: WINDSOR REAL ESTATE - New
 $269,900Active1 beds 1 baths545 sq. ft.
$269,900Active1 beds 1 baths545 sq. ft.130 S 1300 E #804, Salt Lake City, UT 84102
MLS# 2136820Listed by: UTAH'S WISE CHOICE REAL ESTATE - New
 $170,000Active0.14 Acres
$170,000Active0.14 Acres824 W Hoyt Pl, Salt Lake City, UT 84116
MLS# 2136787Listed by: MARKET SOURCE REAL ESTATE LLC - New
 $305,000Active2 beds 1 baths900 sq. ft.
$305,000Active2 beds 1 baths900 sq. ft.886 E Maple Crest Ct #23, Salt Lake City, UT 84106
MLS# 2136666Listed by: REALTYPATH LLC - Open Sat, 1 to 3pmNew
 $519,999Active4 beds 2 baths1,629 sq. ft.
$519,999Active4 beds 2 baths1,629 sq. ft.846 N Starcrest Dr, Salt Lake City, UT 84116
MLS# 2136628Listed by: SUMMIT SOTHEBY'S INTERNATIONAL REALTY - New
 $1,149,000Active5 beds 5 baths3,155 sq. ft.
$1,149,000Active5 beds 5 baths3,155 sq. ft.866 E Roosevelt Ave, Salt Lake City, UT 84105
MLS# 2136629Listed by: UTAH SELECT REALTY PC

