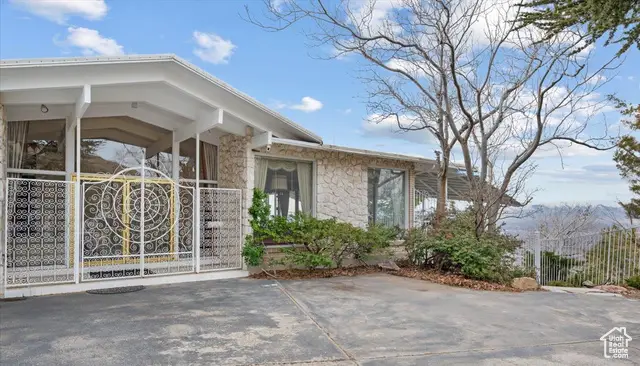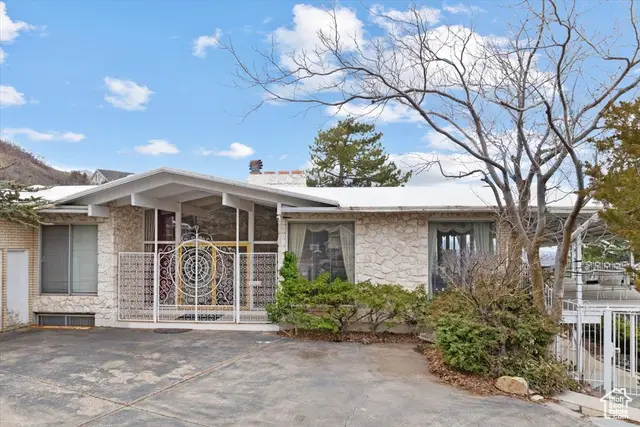2256 S Lakeline Cir, Salt Lake City, UT 84109
Local realty services provided by:ERA Realty Center



2256 S Lakeline Cir,Salt Lake City, UT 84109
$2,000,000
- 5 Beds
- 6 Baths
- 6,720 sq. ft.
- Single family
- Active
Listed by:jennifer langford
Office:realty one group signature (south valley)
MLS#:2063039
Source:SL
Price summary
- Price:$2,000,000
- Price per sq. ft.:$297.62
About this home
Reintroducing a hidden gem above the city-this striking midcentury home is ready for its next chapter. This iconic midcentury modern estate offers a rare opportunity to reimagine a legacy home in one of Salt Lake's most sought-after neighborhoods. Whether you envision a stunning modern renovation or wish to preserve its timeless architectural charm, the canvas is yours. Nestled in a private cul-de-sac above Foothill Drive in the coveted Arcadia Heights neighborhood, this expansive 6,120 + sq. ft. midcentury modern home sits on two parcels totaling 0.58 acres and offers 5 bedrooms, 4.5 bathrooms with striking architectural character, including exposed beams throughout the living area and kitchen. The west-facing patio showcases unparalleled panoramic views of the Salt Lake Valley, stretching from the Capitol and downtown to the Point of the Mountain. This home boasts two serene waterfalls-one in a private patio off the primary suite, creating a tranquil retreat, and another cascading down to the pool area, enhancing the backyard oasis. A rooftop patio provides the perfect vantage point for spectacular sunset views over the valley. An added bonus: a separate parcel featuring a guest casita with a full kitchen, bath, private sauna, and a breathtaking pool overlooking the valley-ideal for private gatherings and entertaining. Enjoy the seclusion of a quiet cul-de-sac, while benefiting from easy access to the University of Utah, I-80 for a quick drive to Park City, and proximity to top-rated schools, restaurants, and shopping. This home retains its original character and presents an incredible opportunity for renovation, allowing you to modernize while preserving its timeless design. Located in one of Salt Lake's most phenomenal areas, this is a rare find with endless potential!
Contact an agent
Home facts
- Year built:1966
- Listing Id #:2063039
- Added:189 day(s) ago
- Updated:August 15, 2025 at 10:58 AM
Rooms and interior
- Bedrooms:5
- Total bathrooms:6
- Full bathrooms:3
- Half bathrooms:1
- Living area:6,720 sq. ft.
Heating and cooling
- Heating:Gas: Central
Structure and exterior
- Roof:Membrane
- Year built:1966
- Building area:6,720 sq. ft.
- Lot area:0.58 Acres
Schools
- High school:Highland
- Middle school:Hillside
- Elementary school:Indian Hills
Utilities
- Water:Culinary, Water Connected
- Sewer:Sewer Connected, Sewer: Connected
Finances and disclosures
- Price:$2,000,000
- Price per sq. ft.:$297.62
- Tax amount:$7,622
New listings near 2256 S Lakeline Cir
- New
 $674,900Active4 beds 2 baths2,088 sq. ft.
$674,900Active4 beds 2 baths2,088 sq. ft.3125 S 2300 E, Salt Lake City, UT 84109
MLS# 2105341Listed by: REALTYPATH LLC (ADVANTAGE) - Open Sat, 11am to 1pmNew
 $560,000Active4 beds 2 baths1,736 sq. ft.
$560,000Active4 beds 2 baths1,736 sq. ft.829 E Zenith Ave S, Salt Lake City, UT 84106
MLS# 2105315Listed by: BETTER HOMES AND GARDENS REAL ESTATE MOMENTUM (LEHI) - Open Sat, 10am to 12pmNew
 $425,000Active4 beds 2 baths1,652 sq. ft.
$425,000Active4 beds 2 baths1,652 sq. ft.731 E Barrows Ave, Salt Lake City, UT 84106
MLS# 2105306Listed by: BETTER HOMES AND GARDENS REAL ESTATE MOMENTUM (LEHI) - New
 $495,000Active2 beds 2 baths1,119 sq. ft.
$495,000Active2 beds 2 baths1,119 sq. ft.777 E South Temple Street #Apt 10d, Salt Lake City, UT 84102
MLS# 12503695Listed by: BHHS UTAH PROPERTIES - SV - Open Sat, 12:30 to 2:30pmNew
 $397,330Active2 beds 3 baths1,309 sq. ft.
$397,330Active2 beds 3 baths1,309 sq. ft.1590 S 900 W #1003, Salt Lake City, UT 84104
MLS# 2105245Listed by: KEYSTONE BROKERAGE LLC - New
 $539,900Active3 beds 3 baths1,718 sq. ft.
$539,900Active3 beds 3 baths1,718 sq. ft.599 E Betsey Cv S #23, Salt Lake City, UT 84107
MLS# 2105286Listed by: COLE WEST REAL ESTATE, LLC - New
 $960,000Active4 beds 2 baths2,340 sq. ft.
$960,000Active4 beds 2 baths2,340 sq. ft.3426 S Crestwood Dr E, Salt Lake City, UT 84109
MLS# 2105247Listed by: EAST AVENUE REAL ESTATE, LLC - New
 $329,000Active2 beds 1 baths952 sq. ft.
$329,000Active2 beds 1 baths952 sq. ft.1149 S Foulger St, Salt Lake City, UT 84111
MLS# 2105260Listed by: COMMERCIAL UTAH REAL ESTATE, LLC - Open Sat, 11am to 2pmNew
 $325,000Active4 beds 1 baths1,044 sq. ft.
$325,000Active4 beds 1 baths1,044 sq. ft.4546 W 5615 S, Salt Lake City, UT 84118
MLS# 2101164Listed by: OMADA REAL ESTATE - New
 $659,900Active4 beds 2 baths1,699 sq. ft.
$659,900Active4 beds 2 baths1,699 sq. ft.3935 S Luetta Dr, Salt Lake City, UT 84124
MLS# 2105223Listed by: EQUITY REAL ESTATE (ADVANTAGE)
