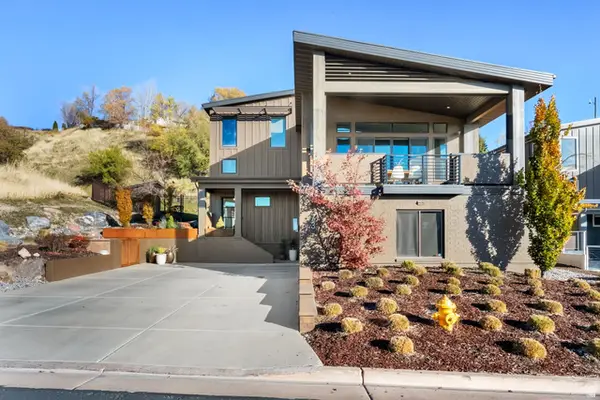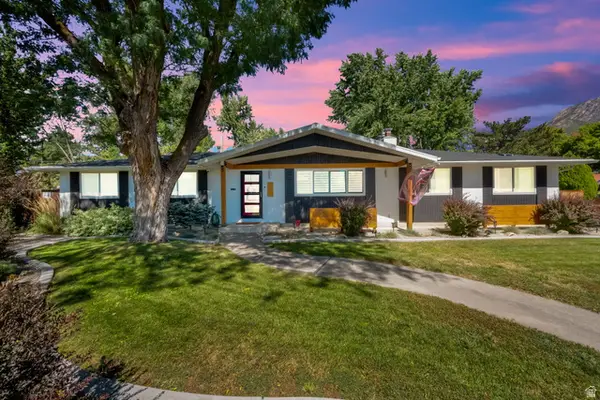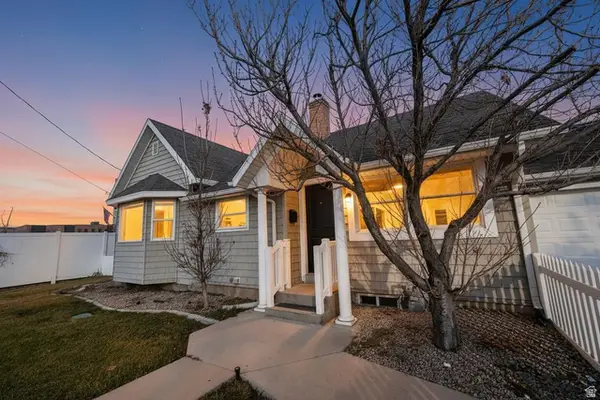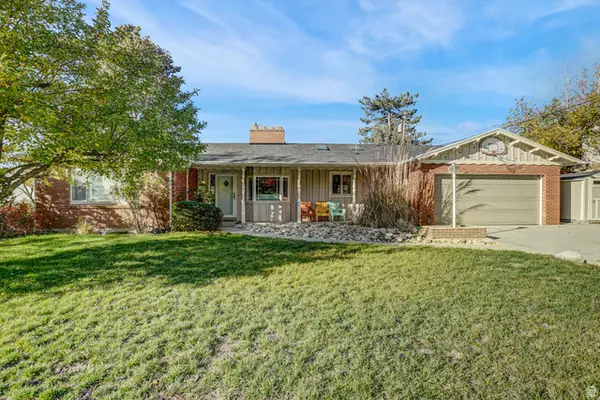2285 S 1900 E, Salt Lake City, UT 84106
Local realty services provided by:ERA Brokers Consolidated
Listed by: angie nelden
Office: summit sotheby's international realty
MLS#:2116074
Source:SL
Price summary
- Price:$885,000
- Price per sq. ft.:$412.4
About this home
Under Contract - Open House Canceled. Live the Sugarhouse lifestyle in this charming red brick bungalow on a quiet tree-lined street at 2285 South 1900 East. Inside, timeless details like original hardwood flooring and plantation shutters blend beautifully with modern upgrades, including a white kitchen with granite countertops, white subway tile and stainless steel appliances where your kitchen sink looks right out to your back yard. Host summer dinners on the oversized deck that is covered and vaulted with ceiling fans so you can enjoy year round. On the main floor you will find oversized spaces for this area, a formal living room, a formal dining area and two generous bedrooms. On the lower level you will find two more great bedrooms, each with an egress window, a family room that is flexible to have another dining space and features a stylish kitchenette with beverage fridge, microwave and ice maker. In this area a tv is included which is perfect for game nights or when a guest stays. Other features include: new water main, LED canned lighting added, double pane windows throughout, a beautiful gas fireplace, Terry Rampton Interior Design has curated a custom color of paint in the home and crisp white wainscoting, as well designing the family room and kitchenette down. The large 2-car garage offers bonus storage for your gear with the width and extra room above the entire length of the garage. The location is fabulous, near Sugarhouse Park, the new 21st & 21st and Foothill Village renovation with easy access to the freeway to head to the canyons for world class skiing, hiking and biking, the Salt Lake International Airport, Park City and downtown Salt Lake City.
Contact an agent
Home facts
- Year built:1948
- Listing ID #:2116074
- Added:100 day(s) ago
- Updated:October 19, 2025 at 07:48 AM
Rooms and interior
- Bedrooms:4
- Total bathrooms:2
- Full bathrooms:1
- Living area:2,146 sq. ft.
Heating and cooling
- Cooling:Central Air
- Heating:Forced Air, Gas: Central
Structure and exterior
- Roof:Asphalt
- Year built:1948
- Building area:2,146 sq. ft.
- Lot area:0.17 Acres
Schools
- High school:Highland
- Middle school:Hillside
- Elementary school:Dilworth
Utilities
- Water:Culinary, Water Connected
- Sewer:Sewer Connected, Sewer: Connected, Sewer: Public
Finances and disclosures
- Price:$885,000
- Price per sq. ft.:$412.4
- Tax amount:$3,556
New listings near 2285 S 1900 E
- New
 $439,900Active3 beds 1 baths2,090 sq. ft.
$439,900Active3 beds 1 baths2,090 sq. ft.2963 S 500 E, Salt Lake City, UT 84106
MLS# 2131237Listed by: INTERMOUNTAIN PROPERTIES - Open Sat, 11am to 1pmNew
 $265,000Active-- beds 1 baths400 sq. ft.
$265,000Active-- beds 1 baths400 sq. ft.29 S State St #113, Salt Lake City, UT 84111
MLS# 2131215Listed by: REAL BROKER, LLC - Open Sat, 11:30am to 1:30pmNew
 $1,750,000Active5 beds 4 baths3,363 sq. ft.
$1,750,000Active5 beds 4 baths3,363 sq. ft.73 E Columbus Ct, Salt Lake City, UT 84103
MLS# 2131226Listed by: KW SOUTH VALLEY KELLER WILLIAMS - Open Sat, 12 to 2pmNew
 $554,900Active5 beds 2 baths1,777 sq. ft.
$554,900Active5 beds 2 baths1,777 sq. ft.672 E Redondo Ave S, Salt Lake City, UT 84105
MLS# 2131055Listed by: COLDWELL BANKER REALTY (SALT LAKE-SUGAR HOUSE) - New
 $815,000Active3 beds 3 baths2,496 sq. ft.
$815,000Active3 beds 3 baths2,496 sq. ft.2031 E La Tour Cir, Salt Lake City, UT 84121
MLS# 2131057Listed by: NRE - Open Mon, 11am to 1pmNew
 $850,000Active5 beds 3 baths3,100 sq. ft.
$850,000Active5 beds 3 baths3,100 sq. ft.1411 E Woodland Ave S, Salt Lake City, UT 84106
MLS# 2131061Listed by: EQUITY REAL ESTATE (BEAR RIVER) - New
 $260,000Active2 beds 1 baths747 sq. ft.
$260,000Active2 beds 1 baths747 sq. ft.650 N 300 W #225, Salt Lake City, UT 84103
MLS# 2131086Listed by: WINDERMERE REAL ESTATE - New
 $113,000Active3 beds 2 baths1,461 sq. ft.
$113,000Active3 beds 2 baths1,461 sq. ft.5092 S El Sendero Cir E, Salt Lake City, UT 84117
MLS# 2131088Listed by: WINDERMERE REAL ESTATE (DAYBREAK) - Open Sat, 10am to 12pmNew
 $520,000Active4 beds 2 baths2,297 sq. ft.
$520,000Active4 beds 2 baths2,297 sq. ft.230 E Southgate Ave S, Salt Lake City, UT 84115
MLS# 2131095Listed by: KW SOUTH VALLEY KELLER WILLIAMS - Open Sat, 10am to 12pmNew
 $850,000Active4 beds 3 baths2,936 sq. ft.
$850,000Active4 beds 3 baths2,936 sq. ft.3325 E Fortuna Dr, Salt Lake City, UT 84124
MLS# 2130798Listed by: UTAH PROPERTY FINDER
