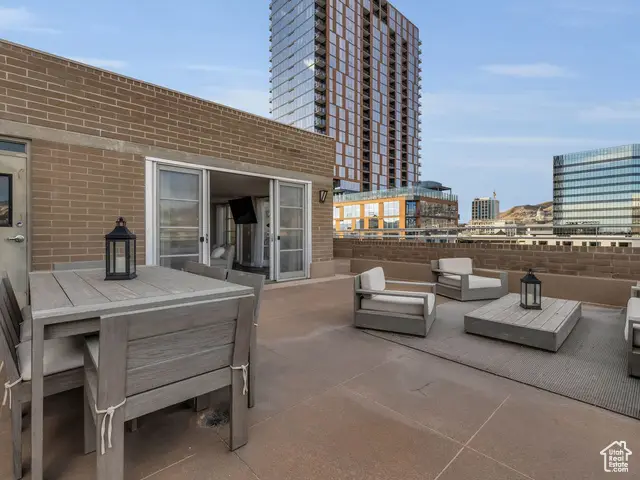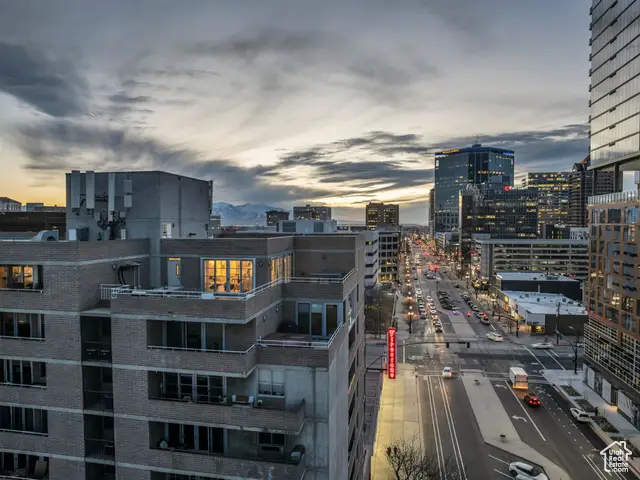230 E Broadway S #1209, Salt Lake City, UT 84111
Local realty services provided by:ERA Brokers Consolidated



230 E Broadway S #1209,Salt Lake City, UT 84111
$1,599,000
- 3 Beds
- 2 Baths
- 1,868 sq. ft.
- Condominium
- Active
Listed by:paul (trey) t leonard
Office:engel & volkers salt lake
MLS#:2067764
Source:SL
Price summary
- Price:$1,599,000
- Price per sq. ft.:$856
- Monthly HOA dues:$679
About this home
"Penthouse" is synonymous with luxury, exclusivity, and reserved for the most discerning among us. The pinnacle of Broadway Tower is no exception. Fully remodeled, this light and bright condo blends the conveniences of city-living with some of the most beautiful vistas available in the Salt Lake Valley. From the primary suite, the floor to ceiling glass wall showcases the beautiful skyline at sunset as you watch the busting city beneath you. From the 950 square ft. patio (or the hot tub) you have no choice but to be still, breathe deep, and take in the beauty of the Wasatch Mountains to the East. A secured parking structure with 2 spots (including the closest possible spot to the elevators) means you can fill these bedrooms with your loved ones and everybody has room to park. No need to make sacrifices for condo city-living here. Your spacious pantry and walk-in closet ensure you have the creature comforts you want, in the area of your dreams. Shown by appointment only, please contact Trey Leonard today for additional details.
Contact an agent
Home facts
- Year built:1985
- Listing Id #:2067764
- Added:164 day(s) ago
- Updated:August 15, 2025 at 10:58 AM
Rooms and interior
- Bedrooms:3
- Total bathrooms:2
- Full bathrooms:2
- Living area:1,868 sq. ft.
Heating and cooling
- Cooling:Central Air
- Heating:Electric, Forced Air
Structure and exterior
- Roof:Membrane, Tar/Gravel
- Year built:1985
- Building area:1,868 sq. ft.
- Lot area:0.01 Acres
Schools
- High school:East
- Middle school:Bryant
- Elementary school:Bennion (M Lynn)
Utilities
- Water:Culinary, Water Connected
- Sewer:Sewer Connected, Sewer: Connected, Sewer: Public
Finances and disclosures
- Price:$1,599,000
- Price per sq. ft.:$856
- Tax amount:$5,435
New listings near 230 E Broadway S #1209
- New
 $674,900Active4 beds 2 baths2,088 sq. ft.
$674,900Active4 beds 2 baths2,088 sq. ft.3125 S 2300 E, Salt Lake City, UT 84109
MLS# 2105341Listed by: REALTYPATH LLC (ADVANTAGE) - Open Sat, 11am to 1pmNew
 $560,000Active4 beds 2 baths1,736 sq. ft.
$560,000Active4 beds 2 baths1,736 sq. ft.829 E Zenith Ave S, Salt Lake City, UT 84106
MLS# 2105315Listed by: BETTER HOMES AND GARDENS REAL ESTATE MOMENTUM (LEHI) - Open Sat, 10am to 12pmNew
 $425,000Active4 beds 2 baths1,652 sq. ft.
$425,000Active4 beds 2 baths1,652 sq. ft.731 E Barrows Ave, Salt Lake City, UT 84106
MLS# 2105306Listed by: BETTER HOMES AND GARDENS REAL ESTATE MOMENTUM (LEHI) - New
 $495,000Active2 beds 2 baths1,119 sq. ft.
$495,000Active2 beds 2 baths1,119 sq. ft.777 E South Temple Street #Apt 10d, Salt Lake City, UT 84102
MLS# 12503695Listed by: BHHS UTAH PROPERTIES - SV - Open Sat, 12:30 to 2:30pmNew
 $397,330Active2 beds 3 baths1,309 sq. ft.
$397,330Active2 beds 3 baths1,309 sq. ft.1590 S 900 W #1003, Salt Lake City, UT 84104
MLS# 2105245Listed by: KEYSTONE BROKERAGE LLC - New
 $539,900Active3 beds 3 baths1,718 sq. ft.
$539,900Active3 beds 3 baths1,718 sq. ft.599 E Betsey Cv S #23, Salt Lake City, UT 84107
MLS# 2105286Listed by: COLE WEST REAL ESTATE, LLC - New
 $960,000Active4 beds 2 baths2,340 sq. ft.
$960,000Active4 beds 2 baths2,340 sq. ft.3426 S Crestwood Dr E, Salt Lake City, UT 84109
MLS# 2105247Listed by: EAST AVENUE REAL ESTATE, LLC - New
 $329,000Active2 beds 1 baths952 sq. ft.
$329,000Active2 beds 1 baths952 sq. ft.1149 S Foulger St, Salt Lake City, UT 84111
MLS# 2105260Listed by: COMMERCIAL UTAH REAL ESTATE, LLC - Open Sat, 11am to 2pmNew
 $325,000Active4 beds 1 baths1,044 sq. ft.
$325,000Active4 beds 1 baths1,044 sq. ft.4546 W 5615 S, Salt Lake City, UT 84118
MLS# 2101164Listed by: OMADA REAL ESTATE - New
 $659,900Active4 beds 2 baths1,699 sq. ft.
$659,900Active4 beds 2 baths1,699 sq. ft.3935 S Luetta Dr, Salt Lake City, UT 84124
MLS# 2105223Listed by: EQUITY REAL ESTATE (ADVANTAGE)
