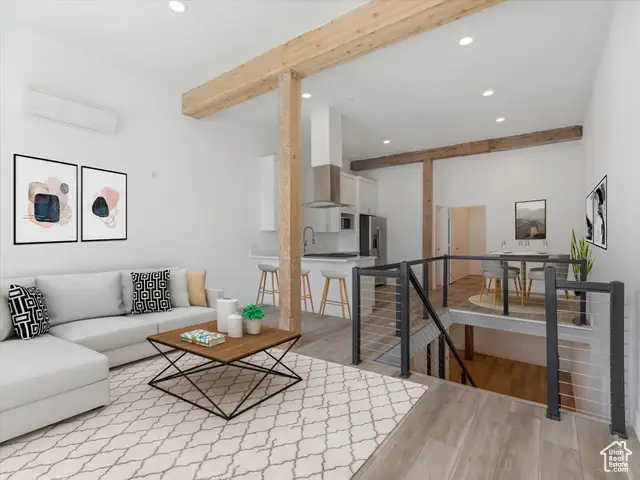231 S Edison St St #2, Salt Lake City, UT 84111
Local realty services provided by:ERA Realty Center



231 S Edison St St #2,Salt Lake City, UT 84111
$975,000
- 2 Beds
- 2 Baths
- 1,549 sq. ft.
- Condominium
- Active
Listed by:stacey deittman
Office:realty one group signature
MLS#:2015161
Source:SL
Price summary
- Price:$975,000
- Price per sq. ft.:$629.44
- Monthly HOA dues:$650
About this home
***PRICE IMPROVED BY 30K*** MOTIVATED SELLER! This ground-level condo at the Warhol Lofts in downtown Salt Lake City is fully qualified to serve as your next city sanctuary or perfectly placed investment opportunity. Edison Street, residents here can take quick advantage of nearby restaurants and bars like Beer Bar/Bar X, Franklin Ave. Cocktails & Kitchen, RocTaco, Copper Common, Laziz, and Back Door. This chic abode is within walking distance of all that downtown SLC has to offer, which means everything from great sushi and wine bars to Eccles Theatre and Delta Center games for the new Utah Hockey Club are easily accessed. A practical layout blends openness and comfort inside this luxurious and well-appointed property, making for a two-floor home that utilizes all space as wisely as possible. A private entrance leads to the main living and kitchen areas, where you'll find bright, clean finishes, beautiful wood floors, soaring ceiling heights, and historic wood beams. A dining area abuts the small bedroom/flex space and bathroom, and open floating stairs and cable railings leading to the lower floor. Downstairs, there's ample space for a recreation room, laundry, a roomy bathroom with dual sinks, a hallway closet space, and a generously sized primary suite, complete with an exposed brick wall. All told this is a rare and stylish find in a dynamic and central location...make it yours, or make a wise investment. ASK ABOUT PREMIUM LOAN PRICING OFFERED BY OUR LOAN PARTNER @MOMENTUM HOME LOANS *Buyer and buyer agent to verify all information.* (one covered parking space and additional storage with each unit)
Contact an agent
Home facts
- Year built:2024
- Listing Id #:2015161
- Added:496 day(s) ago
- Updated:August 15, 2025 at 10:58 AM
Rooms and interior
- Bedrooms:2
- Total bathrooms:2
- Living area:1,549 sq. ft.
Heating and cooling
- Heating:Gas: Stove
Structure and exterior
- Year built:2024
- Building area:1,549 sq. ft.
- Lot area:0.21 Acres
Schools
- High school:West
- Middle school:Bryant
- Elementary school:Bennion (M Lynn)
Utilities
- Water:Culinary, Water Connected
- Sewer:Sewer: Public
Finances and disclosures
- Price:$975,000
- Price per sq. ft.:$629.44
New listings near 231 S Edison St St #2
- New
 $674,900Active4 beds 2 baths2,088 sq. ft.
$674,900Active4 beds 2 baths2,088 sq. ft.3125 S 2300 E, Salt Lake City, UT 84109
MLS# 2105341Listed by: REALTYPATH LLC (ADVANTAGE) - Open Sat, 11am to 1pmNew
 $560,000Active4 beds 2 baths1,736 sq. ft.
$560,000Active4 beds 2 baths1,736 sq. ft.829 E Zenith Ave S, Salt Lake City, UT 84106
MLS# 2105315Listed by: BETTER HOMES AND GARDENS REAL ESTATE MOMENTUM (LEHI) - Open Sat, 10am to 12pmNew
 $425,000Active4 beds 2 baths1,652 sq. ft.
$425,000Active4 beds 2 baths1,652 sq. ft.731 E Barrows Ave, Salt Lake City, UT 84106
MLS# 2105306Listed by: BETTER HOMES AND GARDENS REAL ESTATE MOMENTUM (LEHI) - New
 $495,000Active2 beds 2 baths1,119 sq. ft.
$495,000Active2 beds 2 baths1,119 sq. ft.777 E South Temple Street #Apt 10d, Salt Lake City, UT 84102
MLS# 12503695Listed by: BHHS UTAH PROPERTIES - SV - Open Sat, 12:30 to 2:30pmNew
 $397,330Active2 beds 3 baths1,309 sq. ft.
$397,330Active2 beds 3 baths1,309 sq. ft.1590 S 900 W #1003, Salt Lake City, UT 84104
MLS# 2105245Listed by: KEYSTONE BROKERAGE LLC - New
 $539,900Active3 beds 3 baths1,718 sq. ft.
$539,900Active3 beds 3 baths1,718 sq. ft.599 E Betsey Cv S #23, Salt Lake City, UT 84107
MLS# 2105286Listed by: COLE WEST REAL ESTATE, LLC - New
 $960,000Active4 beds 2 baths2,340 sq. ft.
$960,000Active4 beds 2 baths2,340 sq. ft.3426 S Crestwood Dr E, Salt Lake City, UT 84109
MLS# 2105247Listed by: EAST AVENUE REAL ESTATE, LLC - New
 $329,000Active2 beds 1 baths952 sq. ft.
$329,000Active2 beds 1 baths952 sq. ft.1149 S Foulger St, Salt Lake City, UT 84111
MLS# 2105260Listed by: COMMERCIAL UTAH REAL ESTATE, LLC - Open Sat, 11am to 2pmNew
 $325,000Active4 beds 1 baths1,044 sq. ft.
$325,000Active4 beds 1 baths1,044 sq. ft.4546 W 5615 S, Salt Lake City, UT 84118
MLS# 2101164Listed by: OMADA REAL ESTATE - New
 $659,900Active4 beds 2 baths1,699 sq. ft.
$659,900Active4 beds 2 baths1,699 sq. ft.3935 S Luetta Dr, Salt Lake City, UT 84124
MLS# 2105223Listed by: EQUITY REAL ESTATE (ADVANTAGE)
