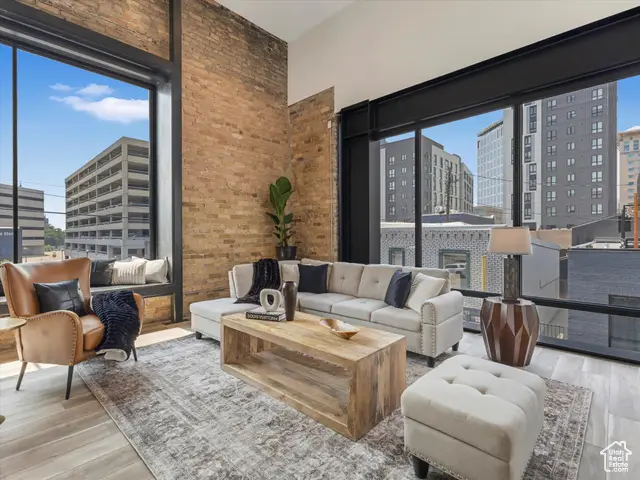231 S Edison St St E #7, Salt Lake City, UT 84111
Local realty services provided by:ERA Realty Center



231 S Edison St St E #7,Salt Lake City, UT 84111
$1,249,000
- 2 Beds
- 2 Baths
- 1,645 sq. ft.
- Condominium
- Active
Listed by:stacey deittman
Office:realty one group signature
MLS#:2015178
Source:SL
Price summary
- Price:$1,249,000
- Price per sq. ft.:$759.27
- Monthly HOA dues:$650
About this home
Are you dreaming of a NEW YORK STYLE LOFT? This incredible downtown luxury condo features a STUNNING and UNIQUE layout, unparalleled by anything you've seen in SLC! With ample square footage, charming city views, and attractive finishes in a clean and modern build, its next lucky residents are poised for "The Art of Urban Living." Unfolding throughout three distinct levels, the footprint here is both surprisingly open and remarkably functional: the main floor showcases exposed brick walls, historic wood beams, 22-foot ceilings (extending to a soaring 32 feet as the stairwell wends up to the 2nd and 3rd floors), and massive 9 x 9 windows with views, one of which has been built to accommodate a sizable bench for additional seating or a relaxing space for a good read. A guest bath and sleek kitchen complement the open living/dining space before the stairs lead to the mezzanine and top level for privacy, as well as plenty of storage/closet space and laundry. Valid for two bedrooms or a 2nd-floor flex space/office and 3rd-floor main suite, you'll find a second, well-appointed bathroom on the top floor, as well as a sizeable walk-out rooftop deck with 400 sq feet to create an ideal outdoor sanctuary for an evening of sipping and chatting. All perched ideally in a bustling downtown alley from 200 to 300 South, this slight stretch quickly becomes home to some of our city's best food and drink: just downstairs, residents can step into Franklin Ave: cocktails & Kitchen, Back Door on Edison, Copper Common, or RocTaco. Moreover, this centrally located street makes downtown Salt Lake City easily accessible, from our many bars and restaurants to the theater and the Delta Center for concerts or a night cheering on our city's new hockey team. Do yourself a favor, and don't pass up this golden opportunity to seize this highly coveted one-of-a-kind luxury boutique property! ASK ABOUT PREMIUM LOAN PRICING OFFERED BY OUR LOAN PARTNER @MOMENTUM HOME LOANS *Buyer and buyer agent to verify all information* (one parking space and additional storage with each unit)
Contact an agent
Home facts
- Year built:2024
- Listing Id #:2015178
- Added:377 day(s) ago
- Updated:August 15, 2025 at 10:58 AM
Rooms and interior
- Bedrooms:2
- Total bathrooms:2
- Full bathrooms:1
- Living area:1,645 sq. ft.
Heating and cooling
- Heating:Gas: Stove
Structure and exterior
- Year built:2024
- Building area:1,645 sq. ft.
- Lot area:0.21 Acres
Schools
- High school:West
- Middle school:Bryant
- Elementary school:Bennion (M Lynn)
Utilities
- Water:Culinary, Water Connected
- Sewer:Sewer: Public
Finances and disclosures
- Price:$1,249,000
- Price per sq. ft.:$759.27
New listings near 231 S Edison St St E #7
- New
 $674,900Active4 beds 2 baths2,088 sq. ft.
$674,900Active4 beds 2 baths2,088 sq. ft.3125 S 2300 E, Salt Lake City, UT 84109
MLS# 2105341Listed by: REALTYPATH LLC (ADVANTAGE) - Open Sat, 11am to 1pmNew
 $560,000Active4 beds 2 baths1,736 sq. ft.
$560,000Active4 beds 2 baths1,736 sq. ft.829 E Zenith Ave S, Salt Lake City, UT 84106
MLS# 2105315Listed by: BETTER HOMES AND GARDENS REAL ESTATE MOMENTUM (LEHI) - Open Sat, 10am to 12pmNew
 $425,000Active4 beds 2 baths1,652 sq. ft.
$425,000Active4 beds 2 baths1,652 sq. ft.731 E Barrows Ave, Salt Lake City, UT 84106
MLS# 2105306Listed by: BETTER HOMES AND GARDENS REAL ESTATE MOMENTUM (LEHI) - New
 $495,000Active2 beds 2 baths1,119 sq. ft.
$495,000Active2 beds 2 baths1,119 sq. ft.777 E South Temple Street #Apt 10d, Salt Lake City, UT 84102
MLS# 12503695Listed by: BHHS UTAH PROPERTIES - SV - Open Sat, 12:30 to 2:30pmNew
 $397,330Active2 beds 3 baths1,309 sq. ft.
$397,330Active2 beds 3 baths1,309 sq. ft.1590 S 900 W #1003, Salt Lake City, UT 84104
MLS# 2105245Listed by: KEYSTONE BROKERAGE LLC - New
 $539,900Active3 beds 3 baths1,718 sq. ft.
$539,900Active3 beds 3 baths1,718 sq. ft.599 E Betsey Cv S #23, Salt Lake City, UT 84107
MLS# 2105286Listed by: COLE WEST REAL ESTATE, LLC - New
 $960,000Active4 beds 2 baths2,340 sq. ft.
$960,000Active4 beds 2 baths2,340 sq. ft.3426 S Crestwood Dr E, Salt Lake City, UT 84109
MLS# 2105247Listed by: EAST AVENUE REAL ESTATE, LLC - New
 $329,000Active2 beds 1 baths952 sq. ft.
$329,000Active2 beds 1 baths952 sq. ft.1149 S Foulger St, Salt Lake City, UT 84111
MLS# 2105260Listed by: COMMERCIAL UTAH REAL ESTATE, LLC - Open Sat, 11am to 2pmNew
 $325,000Active4 beds 1 baths1,044 sq. ft.
$325,000Active4 beds 1 baths1,044 sq. ft.4546 W 5615 S, Salt Lake City, UT 84118
MLS# 2101164Listed by: OMADA REAL ESTATE - New
 $659,900Active4 beds 2 baths1,699 sq. ft.
$659,900Active4 beds 2 baths1,699 sq. ft.3935 S Luetta Dr, Salt Lake City, UT 84124
MLS# 2105223Listed by: EQUITY REAL ESTATE (ADVANTAGE)
