231 S Edison St E #7, Salt Lake City, UT 84111
Local realty services provided by:ERA Realty Center
231 S Edison St E #7,Salt Lake City, UT 84111
$1,199,500
- 2 Beds
- 2 Baths
- 1,645 sq. ft.
- Condominium
- Active
Upcoming open houses
- Sun, Mar 0112:00 pm - 02:00 pm
Listed by: melany white-flory
Office: coldwell banker realty (salt lake-sugar house)
MLS#:2115524
Source:SL
Price summary
- Price:$1,199,500
- Price per sq. ft.:$729.18
- Monthly HOA dues:$650
About this home
MOTIVATED SELLER! Welcome to your ownNew Yorkinspired urban sanctuary-a rare, architecturally stunning downtown condo with large roof top deck that captures the essence ofmodern city livingin the heart of Salt Lake. Recently renovated in 2024. This one-of-a-kind, luxury loft is unlike anything else in the city-boasting a bold, open layout that's both visually striking and functionally smart. Spanningthree dramatic levels, this industrial-chic space is packed with design-forward features:exposed brick, original wood beams, and soaring 22' ceilings(stretching up to 32' as the staircase winds through the levels). Massive9x9 city-facing windowsflood the space with natural light and serve up stunning views of the vibrant downtown streetscape below. The main floor is made for entertaining, with asleek kitchen, open-concept living/dining area, and a convenient guest bath. Upstairs, a mezzanine flex space makes the perfectsecond bedroom, home office, or creative studio, while the third level offers a spacious and privateprimary suite, full bath, and laundry. Top it all off with your very own400 sq ft rooftop deck-wired and ready for a hot tub, or simply a dreamy spot to unwind with friends, cocktails, and sunsets. Perfectly situated in a quiet alley between 200 and 300 South, you're steps from the best of Salt Lake's nightlife, food, theaters and more. Plus you're minutes aways from shopping, a full-service grocery store, gym, convention center and everything else downtown has to offer. Don't forget just a quick drive toworld-class ski resortsandendless outdoor recreation-from mountain trails to powder days, it's all within reach. Zoned D1, which allows for short-term rentals, this unit presents a compelling opportunity-whether you're seeking a high-end investment property or a personal downtown retreat. This isurban living redefined: bold design, unbeatable location, and unmatched downtown energy. Don't miss your shot to own this truly rare, luxury boutique loft in the heart of it all.
Contact an agent
Home facts
- Year built:1899
- Listing ID #:2115524
- Added:145 day(s) ago
- Updated:February 26, 2026 at 12:09 PM
Rooms and interior
- Bedrooms:2
- Total bathrooms:2
- Full bathrooms:1
- Living area:1,645 sq. ft.
Heating and cooling
- Heating:Gas: Stove
Structure and exterior
- Year built:1899
- Building area:1,645 sq. ft.
- Lot area:0.01 Acres
Schools
- High school:West
- Middle school:Bryant
- Elementary school:Bennion (M Lynn)
Utilities
- Water:Culinary, Water Connected
- Sewer:Sewer: Public
Finances and disclosures
- Price:$1,199,500
- Price per sq. ft.:$729.18
- Tax amount:$2,904
New listings near 231 S Edison St E #7
- New
 $600,000Active5 beds 3 baths2,608 sq. ft.
$600,000Active5 beds 3 baths2,608 sq. ft.5924 S Lakeside, Salt Lake City, UT 84101
MLS# 2139450Listed by: EQUITY REAL ESTATE (SELECT) - Open Sat, 1 to 3pmNew
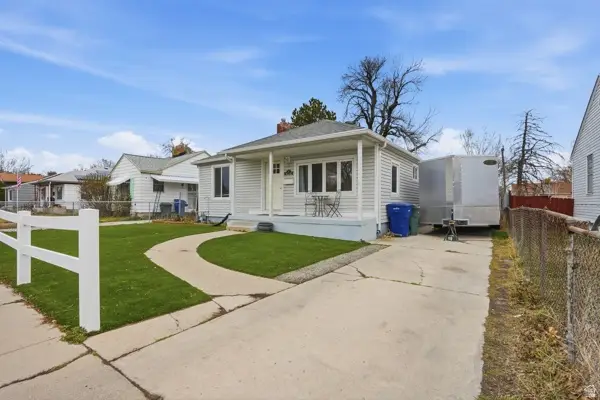 $440,000Active4 beds 2 baths1,560 sq. ft.
$440,000Active4 beds 2 baths1,560 sq. ft.820 W Fayette Ave, Salt Lake City, UT 84104
MLS# 2139429Listed by: KW SOUTH VALLEY KELLER WILLIAMS - New
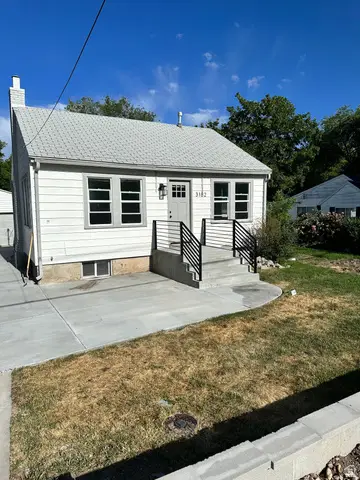 $995,000Active4 beds 2 baths1,248 sq. ft.
$995,000Active4 beds 2 baths1,248 sq. ft.3182 S Imperial St, Salt Lake City, UT 84106
MLS# 2139370Listed by: REALTYPATH LLC (ADVANTAGE) - Open Sat, 12 to 2pmNew
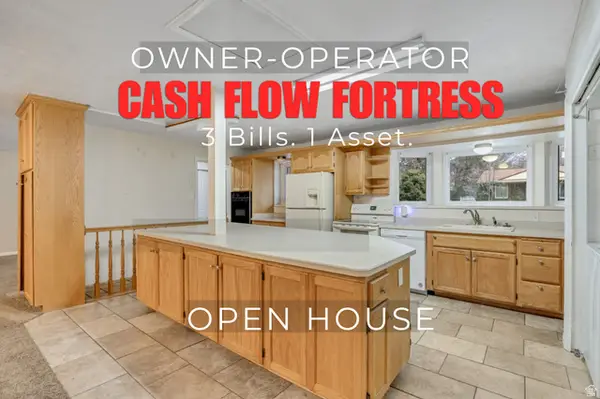 $750,000Active5 beds 3 baths2,680 sq. ft.
$750,000Active5 beds 3 baths2,680 sq. ft.2862 E Pamela Dr, Salt Lake City, UT 84121
MLS# 2139375Listed by: EQUITY REAL ESTATE (PREMIER ELITE) - New
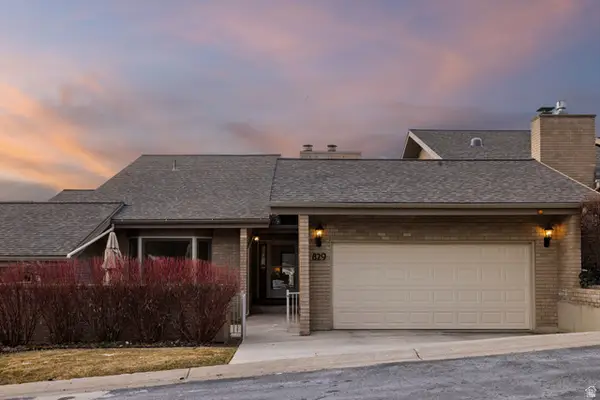 $1,100,000Active4 beds 3 baths3,722 sq. ft.
$1,100,000Active4 beds 3 baths3,722 sq. ft.829 N Grandridge Dr, Salt Lake City, UT 84103
MLS# 2139345Listed by: BERKSHIRE HATHAWAY HOMESERVICES UTAH PROPERTIES (SALT LAKE) - Open Sat, 11am to 1pmNew
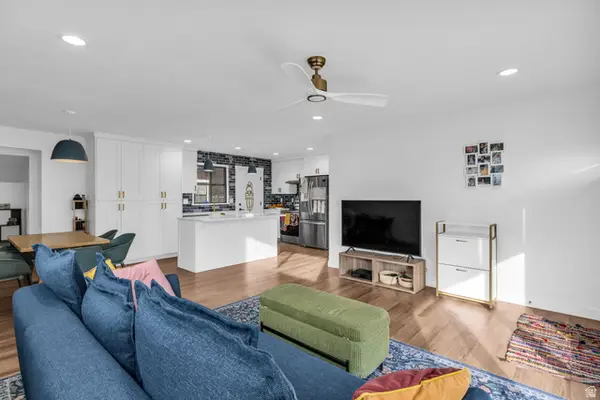 $465,900Active4 beds 1 baths1,286 sq. ft.
$465,900Active4 beds 1 baths1,286 sq. ft.1506 W Goodwin Ave, Salt Lake City, UT 84116
MLS# 2139358Listed by: RANLIFE REAL ESTATE INC - Open Fri, 4 to 6pmNew
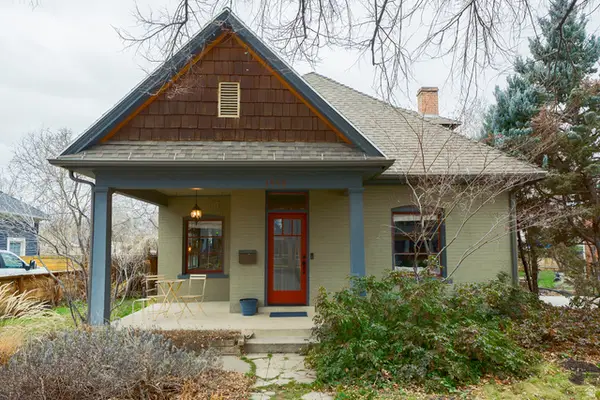 $750,000Active4 beds 3 baths2,080 sq. ft.
$750,000Active4 beds 3 baths2,080 sq. ft.1448 S 1000 E, Salt Lake City, UT 84105
MLS# 2139366Listed by: KW UTAH REALTORS KELLER WILLIAMS (BRICKYARD) - Open Sat, 11am to 1pmNew
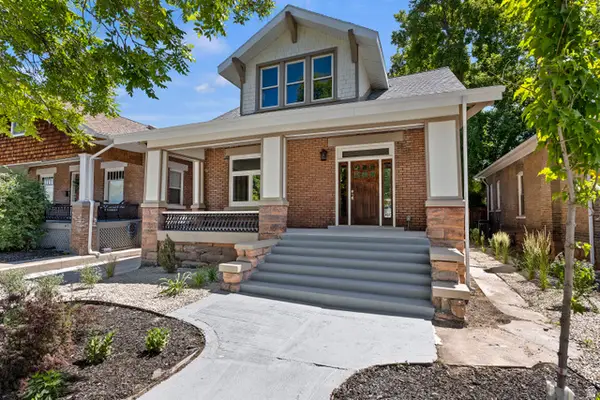 $915,000Active3 beds 3 baths2,642 sq. ft.
$915,000Active3 beds 3 baths2,642 sq. ft.855 S 700 E, Salt Lake City, UT 84102
MLS# 2139331Listed by: IN DEPTH REALTY - New
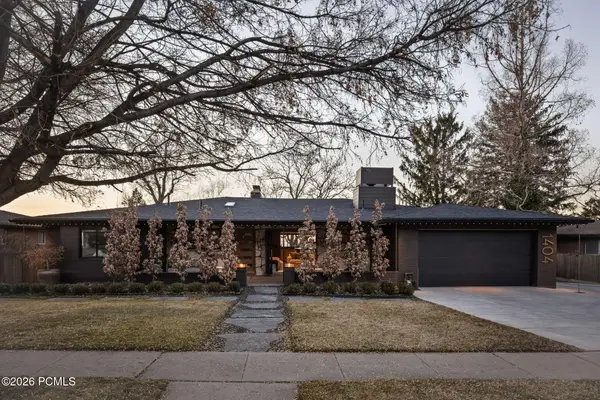 $3,100,000Active5 beds 7 baths4,642 sq. ft.
$3,100,000Active5 beds 7 baths4,642 sq. ft.1404 Canterbury Drive, Salt Lake City, UT 84108
MLS# 12600710Listed by: CHRISTIE'S INT. RE VUE - New
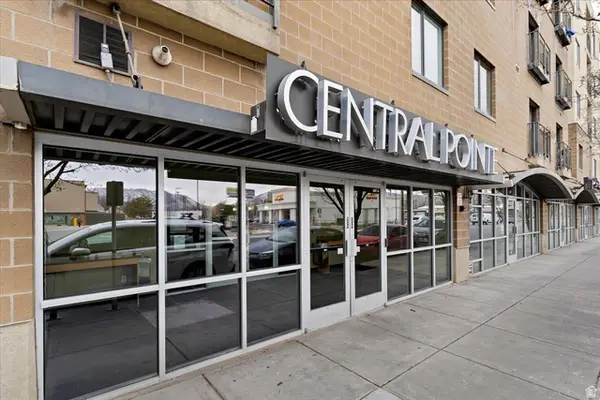 $359,900Active2 beds 2 baths914 sq. ft.
$359,900Active2 beds 2 baths914 sq. ft.2150 S Main St W #219, Salt Lake City, UT 84115
MLS# 2139294Listed by: TOUCHSTONE REALTY

