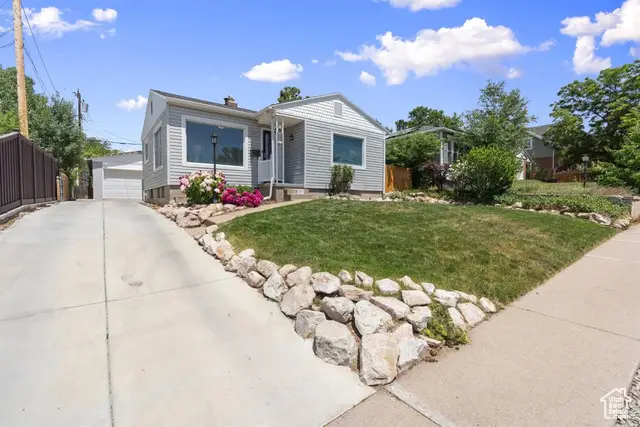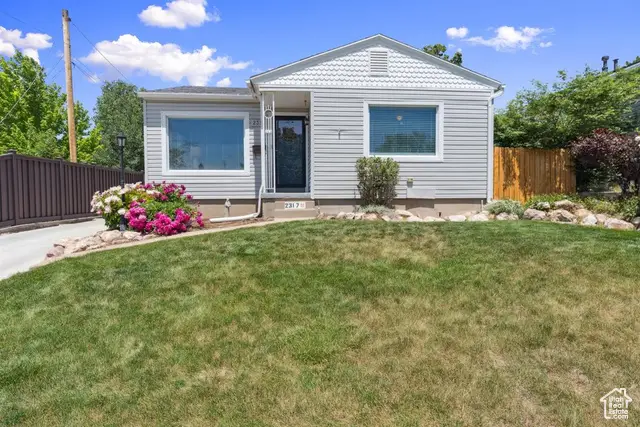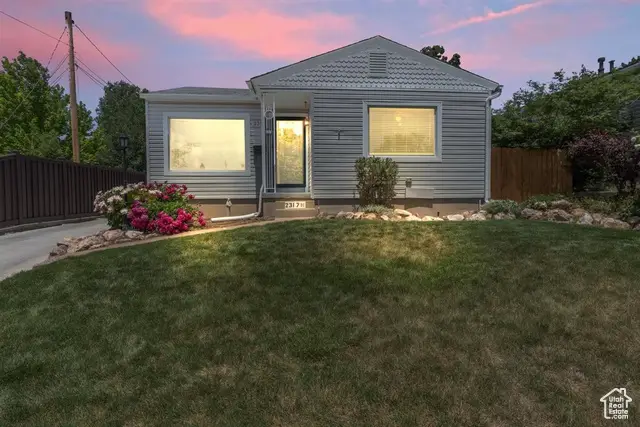2317 E Kensington Ave, Salt Lake City, UT 84108
Local realty services provided by:ERA Brokers Consolidated



Listed by:michelle gilvear
Office:coldwell banker realty (salt lake-sugar house)
MLS#:2088487
Source:SL
Price summary
- Price:$755,000
- Price per sq. ft.:$441.52
About this home
Cozy Home in Amazing Location. This darling home, on a wonderful lot, really delivers on lifestyle while keeping you connected to all the things you love in Sugar House. Fabulous 3 car garage, being used now as a 2 car with a shop that is heated and cooled! Lovely patio with almost new pergola with BBQ gas line, perfect for entertaining. A garden spot is perfect to grow those yummy veggies. Truly a place to cultivate all the home and garden projects you have dreamed of. Close to parks, restaurants, shopping, U of U, VA and Huntsman. Easy nearby access to freeways that lead to world-class ski resorts, hiking trails and Salt Lake International airport. You can enjoy a lazy weekend at home and walk to may amenities. This 3 bedroom 2 bath home has lovely, shiny hardwood floors, and a delightful kitchen with lots of natural light coming in. Step into this house and you'll fall in love. Some of the updates the current owner has done are : The water heater was replaced last year, and A/C is 6 years old. The Pergola and patio, including electrical, lighting and natural gas for grill and smoker, has been added. New tile in the kitchen, cabinets have been painted, and the brick wall i n kitchen have been exposed. The wood shop in the garage had heating and cooling and electrical added with 22 wiring. Built in a dry bar in the basement and added LED lighting to the laundry room. Insulation has been added to the basement walls. Led lighting was added to the basement bedroom and family room. Closet organizer in the master bedroom. Remodeled the bathroom. New light fixtures in the living room and ceiling fan in kitchen
Contact an agent
Home facts
- Year built:1951
- Listing Id #:2088487
- Added:76 day(s) ago
- Updated:August 15, 2025 at 11:04 AM
Rooms and interior
- Bedrooms:3
- Total bathrooms:2
- Full bathrooms:1
- Living area:1,710 sq. ft.
Heating and cooling
- Cooling:Central Air
- Heating:Forced Air, Gas: Central
Structure and exterior
- Roof:Asphalt
- Year built:1951
- Building area:1,710 sq. ft.
- Lot area:0.13 Acres
Schools
- High school:Highland
- Middle school:Hillside
- Elementary school:Beacon Heights
Utilities
- Water:Culinary, Water Connected
- Sewer:Sewer Connected, Sewer: Connected, Sewer: Public
Finances and disclosures
- Price:$755,000
- Price per sq. ft.:$441.52
- Tax amount:$3,068
New listings near 2317 E Kensington Ave
- New
 $674,900Active4 beds 2 baths2,088 sq. ft.
$674,900Active4 beds 2 baths2,088 sq. ft.3125 S 2300 E, Salt Lake City, UT 84109
MLS# 2105341Listed by: REALTYPATH LLC (ADVANTAGE) - Open Sat, 11am to 1pmNew
 $560,000Active4 beds 2 baths1,736 sq. ft.
$560,000Active4 beds 2 baths1,736 sq. ft.829 E Zenith Ave S, Salt Lake City, UT 84106
MLS# 2105315Listed by: BETTER HOMES AND GARDENS REAL ESTATE MOMENTUM (LEHI) - Open Sat, 10am to 12pmNew
 $425,000Active4 beds 2 baths1,652 sq. ft.
$425,000Active4 beds 2 baths1,652 sq. ft.731 E Barrows Ave, Salt Lake City, UT 84106
MLS# 2105306Listed by: BETTER HOMES AND GARDENS REAL ESTATE MOMENTUM (LEHI) - New
 $495,000Active2 beds 2 baths1,119 sq. ft.
$495,000Active2 beds 2 baths1,119 sq. ft.777 E South Temple Street #Apt 10d, Salt Lake City, UT 84102
MLS# 12503695Listed by: BHHS UTAH PROPERTIES - SV - Open Sat, 12:30 to 2:30pmNew
 $397,330Active2 beds 3 baths1,309 sq. ft.
$397,330Active2 beds 3 baths1,309 sq. ft.1590 S 900 W #1003, Salt Lake City, UT 84104
MLS# 2105245Listed by: KEYSTONE BROKERAGE LLC - New
 $539,900Active3 beds 3 baths1,718 sq. ft.
$539,900Active3 beds 3 baths1,718 sq. ft.599 E Betsey Cv S #23, Salt Lake City, UT 84107
MLS# 2105286Listed by: COLE WEST REAL ESTATE, LLC - New
 $960,000Active4 beds 2 baths2,340 sq. ft.
$960,000Active4 beds 2 baths2,340 sq. ft.3426 S Crestwood Dr E, Salt Lake City, UT 84109
MLS# 2105247Listed by: EAST AVENUE REAL ESTATE, LLC - New
 $329,000Active2 beds 1 baths952 sq. ft.
$329,000Active2 beds 1 baths952 sq. ft.1149 S Foulger St, Salt Lake City, UT 84111
MLS# 2105260Listed by: COMMERCIAL UTAH REAL ESTATE, LLC - Open Sat, 11am to 2pmNew
 $325,000Active4 beds 1 baths1,044 sq. ft.
$325,000Active4 beds 1 baths1,044 sq. ft.4546 W 5615 S, Salt Lake City, UT 84118
MLS# 2101164Listed by: OMADA REAL ESTATE - New
 $659,900Active4 beds 2 baths1,699 sq. ft.
$659,900Active4 beds 2 baths1,699 sq. ft.3935 S Luetta Dr, Salt Lake City, UT 84124
MLS# 2105223Listed by: EQUITY REAL ESTATE (ADVANTAGE)
