241 N Vine St St W #403W, Salt Lake City, UT 84103
Local realty services provided by:ERA Brokers Consolidated
241 N Vine St St W #403W,Salt Lake City, UT 84103
$475,000
- 2 Beds
- 2 Baths
- 1,385 sq. ft.
- Condominium
- Active
Listed by: leann wilson
Office: utah real estate pc
MLS#:2124108
Source:SL
Price summary
- Price:$475,000
- Price per sq. ft.:$342.96
- Monthly HOA dues:$783
About this home
Spacious high-rise condo with a panorama view from the prettiest Wasatch Mountains to the Utah State Capitol and the sunsets on the west of the Great Salt Lake . Your balcony provides an amazing kaleidoscope of sunsets. This unit sits above the city center with a traditional floorplan. Welcoming entry hall to easily entertain in the living room and semi-formal dining areas. The private kitchen has plenty of built-in storage and a breakfast nook. It's primary bedroom has a spacious ensuite bathroom and two large walk-in closets. Guest bed and bathroom are also spacious and roomy. There is the option to add a washer/dryer in-unit, or there is laundry room conveniently down the common area hall. No rental cap, 6 month minimum. Service animals allowed with proper documentation.
Contact an agent
Home facts
- Year built:1977
- Listing ID #:2124108
- Added:96 day(s) ago
- Updated:February 26, 2026 at 12:09 PM
Rooms and interior
- Bedrooms:2
- Total bathrooms:2
- Rooms Total:8
- Flooring:Carpet, Hardwood, Tile
- Bathrooms Description:Bath: Sep. Tub/Shower
- Kitchen Description:Disposal, Kitchen: Updated, Range/Oven: Free Stdng.
- Living area:1,385 sq. ft.
Heating and cooling
- Cooling:Central Air
- Heating:Gas: Central, Hot Water
Structure and exterior
- Roof:Composition
- Year built:1977
- Building area:1,385 sq. ft.
- Lot area:0.01 Acres
- Lot Features:Curb & Gutter, Fenced: Partial, Road: Paved, Sidewalks, Sprinkler: Auto-Full, Terrain: Grad Slope
- Architectural Style:Condo
- Construction Materials:Brick, Composition, Stucco
- Exterior Features:Balcony, Covered, Entry (Foyer), Lighting, Patio: Covered, Secured Building
- Levels:1 Story
Schools
- High school:West
- Middle school:Bryant
- Elementary school:Washington
Utilities
- Water:Culinary, Water Connected
- Sewer:Sewer Connected, Sewer: Connected, Sewer: Public
Finances and disclosures
- Price:$475,000
- Price per sq. ft.:$342.96
- Tax amount:$2,200
Features and amenities
- Amenities:Closet: Walk-In, Controlled Access, Fitness Center, Gas Logs, Insurance, Maintenance, Management, Pool, Sauna, Security, Sewer Paid, Snow Removal, Storage, Trash, Water
- Pool features:Fenced, Gunite, Heated, In Ground
New listings near 241 N Vine St St W #403W
- New
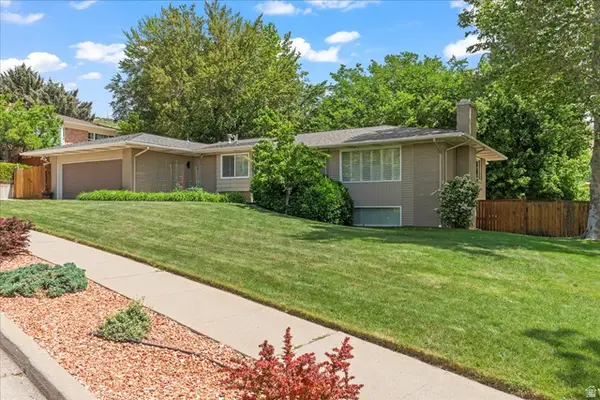 $1,650,000Active6 beds 3 baths3,732 sq. ft.
$1,650,000Active6 beds 3 baths3,732 sq. ft.920 N Little Valley Rd, Salt Lake City, UT 84103
MLS# 2139533Listed by: COLDWELL BANKER REALTY (SALT LAKE-SUGAR HOUSE) - Open Sat, 11am to 1pmNew
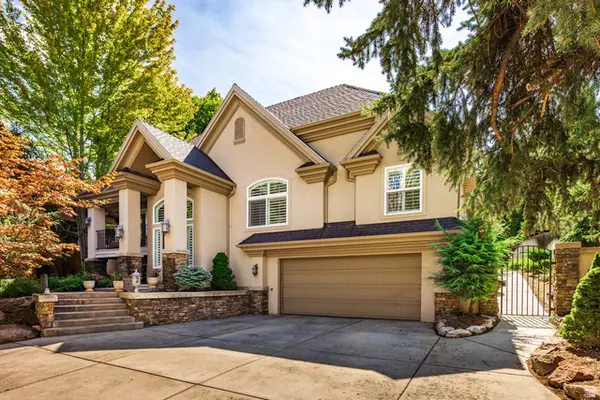 $1,339,000Active4 beds 3 baths3,197 sq. ft.
$1,339,000Active4 beds 3 baths3,197 sq. ft.3732 E Millcreek Canyon Rd, Salt Lake City, UT 84109
MLS# 2139537Listed by: SUMMIT SOTHEBY'S INTERNATIONAL REALTY - Open Sat, 11am to 1pmNew
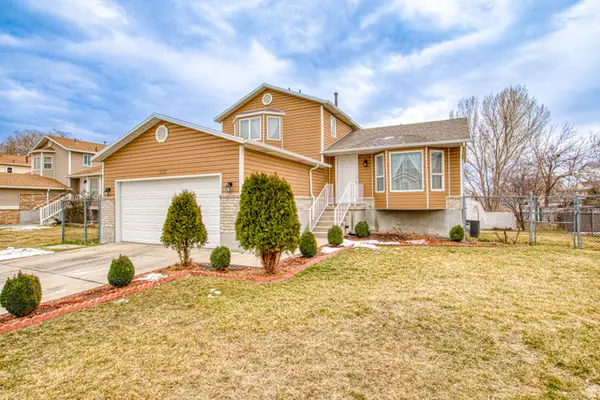 $549,900Active6 beds 3 baths1,852 sq. ft.
$549,900Active6 beds 3 baths1,852 sq. ft.1735 W Dale Ridge Ave N, Salt Lake City, UT 84116
MLS# 2139538Listed by: PRESIDIO REAL ESTATE (EXECUTIVES) - New
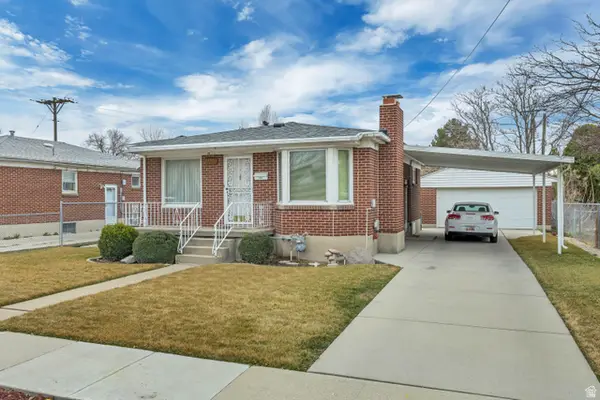 $399,900Active3 beds 2 baths1,708 sq. ft.
$399,900Active3 beds 2 baths1,708 sq. ft.1455 W 600 S, Salt Lake City, UT 84104
MLS# 2139503Listed by: MANSELL REAL ESTATE INC - New
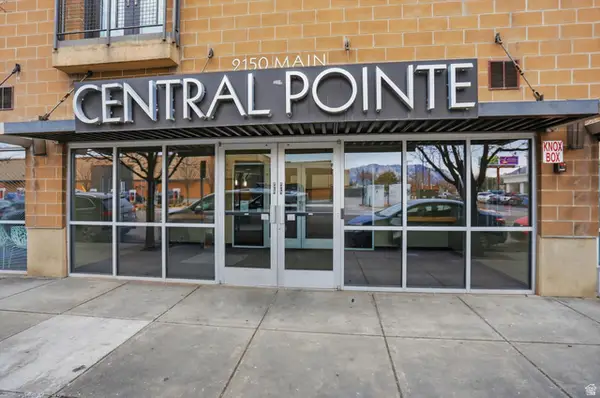 $325,000Active2 beds 2 baths920 sq. ft.
$325,000Active2 beds 2 baths920 sq. ft.2150 S Main St W #309, Salt Lake City, UT 84115
MLS# 2139519Listed by: RE/MAX ASSOCIATES - New
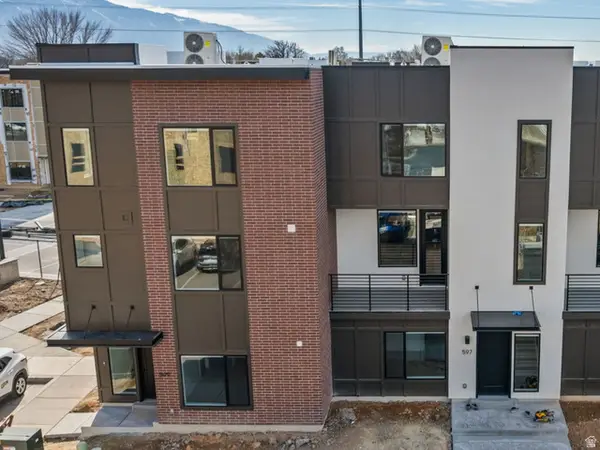 $609,900Active3 beds 4 baths1,861 sq. ft.
$609,900Active3 beds 4 baths1,861 sq. ft.611 E Eleanor Cv S #33, Salt Lake City, UT 84107
MLS# 2139495Listed by: COLE WEST REAL ESTATE, LLC - New
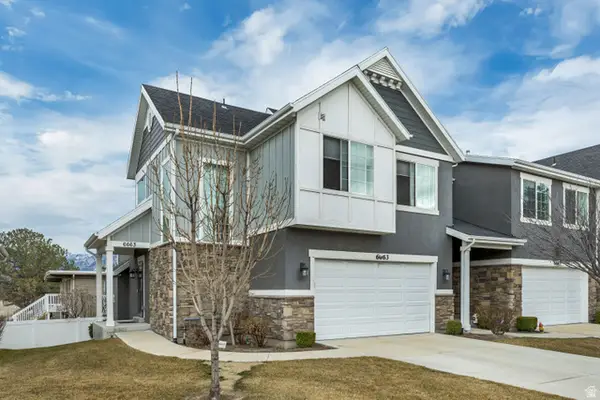 $550,000Active4 beds 4 baths2,232 sq. ft.
$550,000Active4 beds 4 baths2,232 sq. ft.6663 S Plumrose Way W, Salt Lake City, UT 84123
MLS# 2139496Listed by: GORDON REAL ESTATE GROUP LLC. - Open Sat, 1 to 3pmNew
 $730,000Active6 beds 2 baths2,208 sq. ft.
$730,000Active6 beds 2 baths2,208 sq. ft.1575 E 3350 S, Salt Lake City, UT 84106
MLS# 2139468Listed by: PRESIDIO REAL ESTATE (SOUTH VALLEY) - Open Sat, 9:30 to 11:30amNew
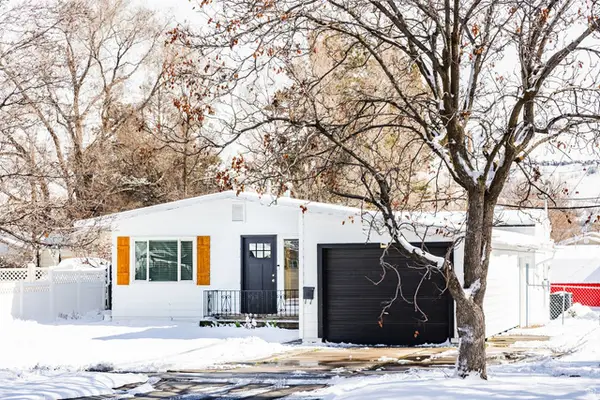 $475,000Active3 beds 1 baths1,320 sq. ft.
$475,000Active3 beds 1 baths1,320 sq. ft.1016 N 1300 W, Salt Lake City, UT 84116
MLS# 2139479Listed by: SUMMIT SOTHEBY'S INTERNATIONAL REALTY - New
 $600,000Active5 beds 3 baths2,608 sq. ft.
$600,000Active5 beds 3 baths2,608 sq. ft.5924 S Lakeside, Salt Lake City, UT 84101
MLS# 2139450Listed by: EQUITY REAL ESTATE (SELECT)

