241 N Vine St #705W, Salt Lake City, UT 84103
Local realty services provided by:ERA Brokers Consolidated
241 N Vine St #705W,Salt Lake City, UT 84103
$342,500
- 1 Beds
- 2 Baths
- 1,075 sq. ft.
- Condominium
- Active
Listed by: janet eakin, michael eakin
Office: imagine real estate, llc.
MLS#:2017378
Source:SL
Price summary
- Price:$342,500
- Price per sq. ft.:$318.6
- Monthly HOA dues:$622
About this home
PRICE REDUCED! Move-in-ready. Includes all kitchen appliances,new energy-efficient custom windows and Plantation Shutters. Stunning north-facing views and breathtaking sunset. Near the heart of downtown Salt Lake City, City Creek, the Arts District, & Delta Center, EZ access to the Trax system for seamless travel to the airport, University of Utah, and more. The versatile den/dining area can easily serve as a 2nd bedroom. The condo's fan coil and furnace unit has been significantly upgraded, featuring a new blower motor, hot and cold zone valves, and relays for enhanced performance. Additionally, a transformer was installed, as well as a digital Wi-Fi-ready thermostat (August 2024). Additional perks: convenient washer/dryer access on each level, a storage unit (Q #172), and designated parking (A45). Don't miss this opportunity for elevated urban living-schedule your viewing today! Buyer to verify all.
Contact an agent
Home facts
- Year built:1976
- Listing ID #:2017378
- Added:277 day(s) ago
- Updated:December 09, 2025 at 11:53 AM
Rooms and interior
- Bedrooms:1
- Total bathrooms:2
- Full bathrooms:1
- Living area:1,075 sq. ft.
Heating and cooling
- Cooling:Central Air
- Heating:Forced Air, Hot Water, Hydronic
Structure and exterior
- Roof:Composition
- Year built:1976
- Building area:1,075 sq. ft.
- Lot area:0.01 Acres
Schools
- High school:West
- Middle school:Bryant
- Elementary school:Washington
Utilities
- Water:Culinary, Water Connected
- Sewer:Sewer Connected, Sewer: Connected, Sewer: Public
Finances and disclosures
- Price:$342,500
- Price per sq. ft.:$318.6
- Tax amount:$2,100
New listings near 241 N Vine St #705W
- New
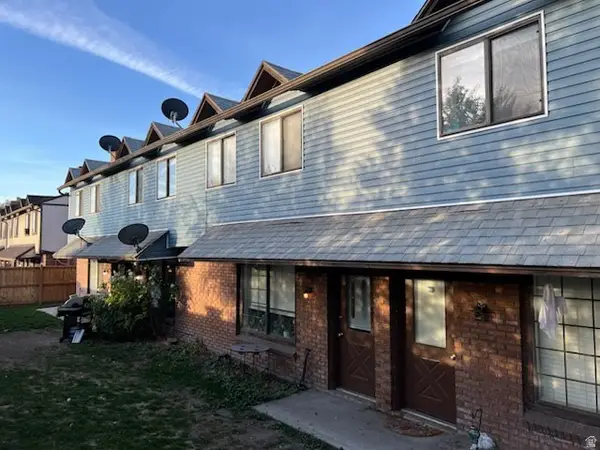 $1,185,000Active8 beds 8 baths4,526 sq. ft.
$1,185,000Active8 beds 8 baths4,526 sq. ft.2308 S 700 E, Salt Lake City, UT 84106
MLS# 2126092Listed by: FENTON PROPERTIES LLC - New
 $4,200,000Active3 beds 4 baths5,000 sq. ft.
$4,200,000Active3 beds 4 baths5,000 sq. ft.44 W Broadway S #2603, Salt Lake City, UT 84101
MLS# 2126086Listed by: CENTURY 21 EVEREST - New
 $600,000Active0.2 Acres
$600,000Active0.2 Acres368 W Vine St, Salt Lake City, UT 84123
MLS# 2126054Listed by: DIJJIT, LC - New
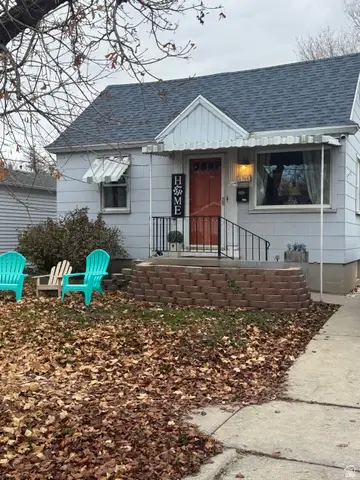 $720,000Active2 beds 2 baths1,329 sq. ft.
$720,000Active2 beds 2 baths1,329 sq. ft.1385 S Tyler St, Salt Lake City, UT 84105
MLS# 2126059Listed by: LPT REALTY, LLC - Open Sat, 1:30 to 3pm
 $387,000Active2 beds 3 baths1,309 sq. ft.
$387,000Active2 beds 3 baths1,309 sq. ft.1590 S 900 W #206, Salt Lake City, UT 84104
MLS# 2124602Listed by: KEYSTONE BROKERAGE LLC - New
 $620,000Active3 beds 3 baths2,077 sq. ft.
$620,000Active3 beds 3 baths2,077 sq. ft.529 E Warnock Ave S #UNIT B, Salt Lake City, UT 84106
MLS# 2126044Listed by: LATITUDE 40 PROPERTIES, LLC - New
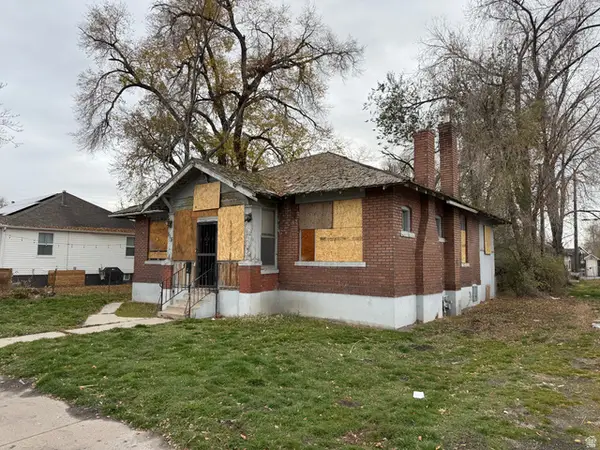 $325,000Active2 beds 2 baths2,500 sq. ft.
$325,000Active2 beds 2 baths2,500 sq. ft.515 N 1000 W, Salt Lake City, UT 84116
MLS# 2126045Listed by: EQUITY REAL ESTATE (PREMIER ELITE) - New
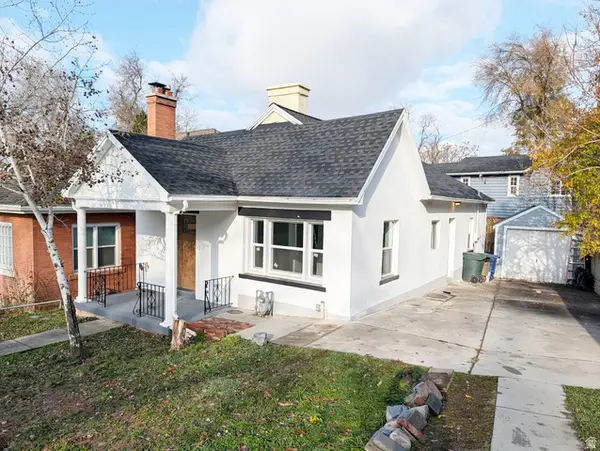 $900,000Active3 beds 2 baths1,932 sq. ft.
$900,000Active3 beds 2 baths1,932 sq. ft.66 W Zane Ave N, Salt Lake City, UT 84103
MLS# 2125939Listed by: KW UTAH REALTORS KELLER WILLIAMS - New
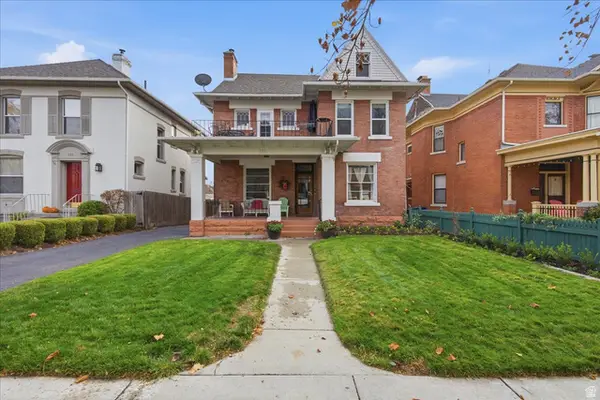 $995,000Active5 beds 3 baths2,552 sq. ft.
$995,000Active5 beds 3 baths2,552 sq. ft.516 E 2nd Ave, Salt Lake City, UT 84103
MLS# 2125846Listed by: COLDWELL BANKER REALTY (SALT LAKE-SUGAR HOUSE) - New
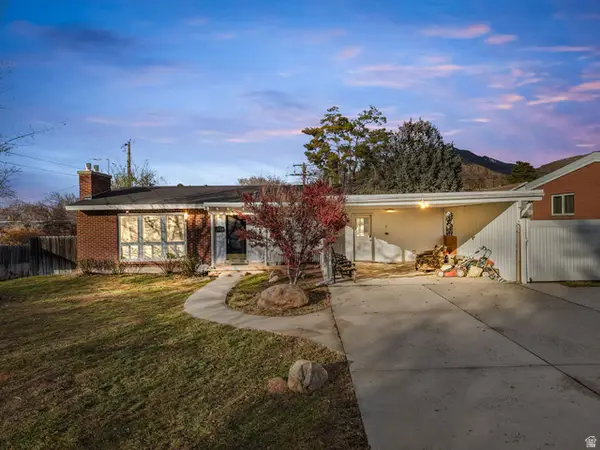 $685,000Active4 beds 2 baths2,264 sq. ft.
$685,000Active4 beds 2 baths2,264 sq. ft.3295 E Cummings Rd S, Salt Lake City, UT 84109
MLS# 2125851Listed by: REAL BROKER, LLC
