241 N Vine St #1E, Salt Lake City, UT 84103
Local realty services provided by:ERA Realty Center
241 N Vine St #1E,Salt Lake City, UT 84103
$639,000
- 2 Beds
- 2 Baths
- 1,355 sq. ft.
- Condominium
- Active
Listed by: jared english
Office: congress realty inc
MLS#:2090743
Source:SL
Price summary
- Price:$639,000
- Price per sq. ft.:$471.59
- Monthly HOA dues:$743
About this home
Penthouse Perfection | 2 Bed | 2 Bath | 1,385 Sq. Ft. | 2 Parking | Capitol Views Stunning remodeled SLC penthouse with 10-ft ceilings only possible on the penthouse level (converted from 7 ft), engineered hardwood, crown molding, and a custom fireplace. The designer kitchen features Taj Mahal quartzite, modern cabinetry, and built-in water filtration. Enjoy Capitol and Ensign Peak views from your private balcony. Includes in-unit stackable washer/dryer, shared laundry, removable high-rise windows, and nearby garbage chute. Both bathrooms are upgraded, one with red light therapy shower. Ideal for professionals, couples, or small households-top-rated private K12 school one block away. HOA includes all utilities but electricity, radiant heat/cooling, and 1 Gig Google Fiber. Two garage spots (1 purchased). Amenities: heated pool, gym, rec room, and storage. Just one block from shoppin, dining, and transit. Move-in ready luxury in the heart of Salt Lake City.
Contact an agent
Home facts
- Year built:1978
- Listing ID #:2090743
- Added:182 day(s) ago
- Updated:December 09, 2025 at 12:02 PM
Rooms and interior
- Bedrooms:2
- Total bathrooms:2
- Living area:1,355 sq. ft.
Heating and cooling
- Cooling:Geothermal
- Heating:Electric
Structure and exterior
- Year built:1978
- Building area:1,355 sq. ft.
- Lot area:0.01 Acres
Schools
- High school:West
- Middle school:Bryant
- Elementary school:Washington
Finances and disclosures
- Price:$639,000
- Price per sq. ft.:$471.59
- Tax amount:$2,743
New listings near 241 N Vine St #1E
- New
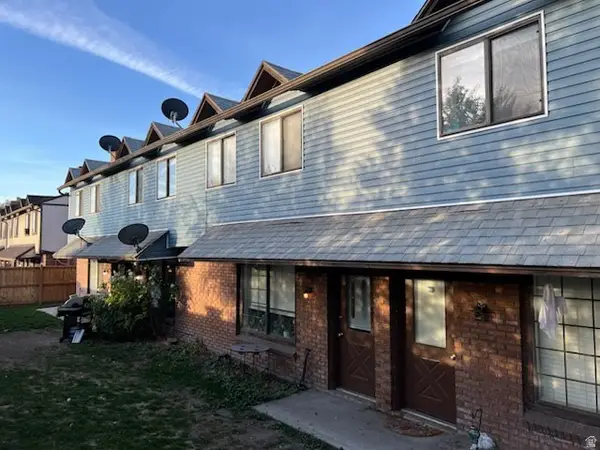 $1,185,000Active8 beds 8 baths4,526 sq. ft.
$1,185,000Active8 beds 8 baths4,526 sq. ft.2308 S 700 E, Salt Lake City, UT 84106
MLS# 2126092Listed by: FENTON PROPERTIES LLC - New
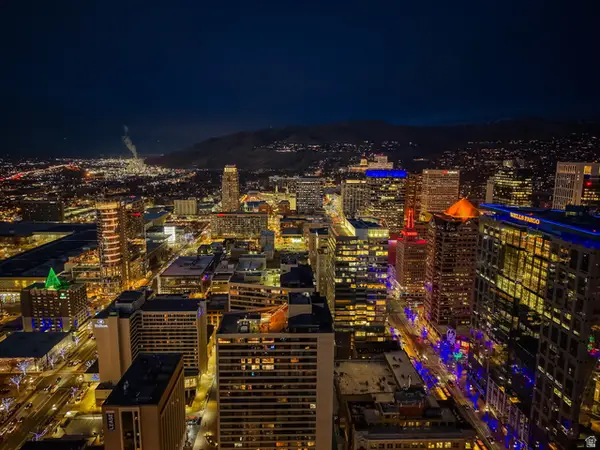 $4,200,000Active3 beds 4 baths5,000 sq. ft.
$4,200,000Active3 beds 4 baths5,000 sq. ft.44 W Broadway S #2603, Salt Lake City, UT 84101
MLS# 2126086Listed by: CENTURY 21 EVEREST - New
 $600,000Active0.2 Acres
$600,000Active0.2 Acres368 W Vine St, Salt Lake City, UT 84123
MLS# 2126054Listed by: DIJJIT, LC - New
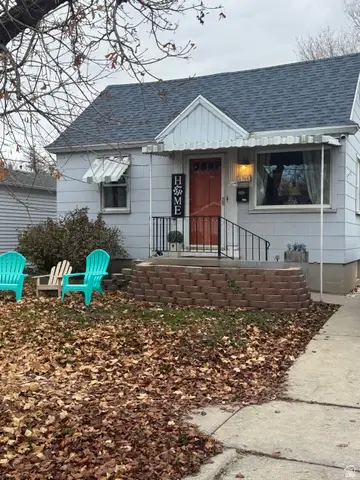 $720,000Active2 beds 2 baths1,329 sq. ft.
$720,000Active2 beds 2 baths1,329 sq. ft.1385 S Tyler St, Salt Lake City, UT 84105
MLS# 2126059Listed by: LPT REALTY, LLC - Open Sat, 1:30 to 3pm
 $387,000Active2 beds 3 baths1,309 sq. ft.
$387,000Active2 beds 3 baths1,309 sq. ft.1590 S 900 W #206, Salt Lake City, UT 84104
MLS# 2124602Listed by: KEYSTONE BROKERAGE LLC - New
 $620,000Active3 beds 3 baths2,077 sq. ft.
$620,000Active3 beds 3 baths2,077 sq. ft.529 E Warnock Ave S #UNIT B, Salt Lake City, UT 84106
MLS# 2126044Listed by: LATITUDE 40 PROPERTIES, LLC - New
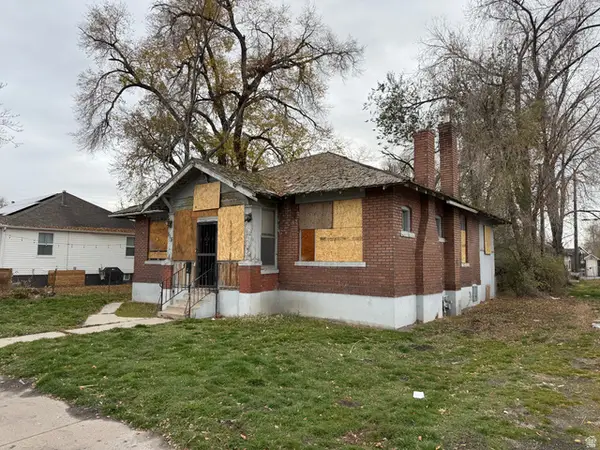 $325,000Active2 beds 2 baths2,500 sq. ft.
$325,000Active2 beds 2 baths2,500 sq. ft.515 N 1000 W, Salt Lake City, UT 84116
MLS# 2126045Listed by: EQUITY REAL ESTATE (PREMIER ELITE) - New
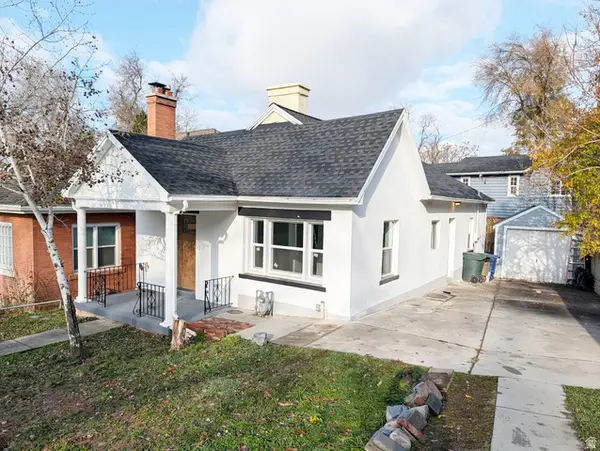 $900,000Active3 beds 2 baths1,932 sq. ft.
$900,000Active3 beds 2 baths1,932 sq. ft.66 W Zane Ave N, Salt Lake City, UT 84103
MLS# 2125939Listed by: KW UTAH REALTORS KELLER WILLIAMS - New
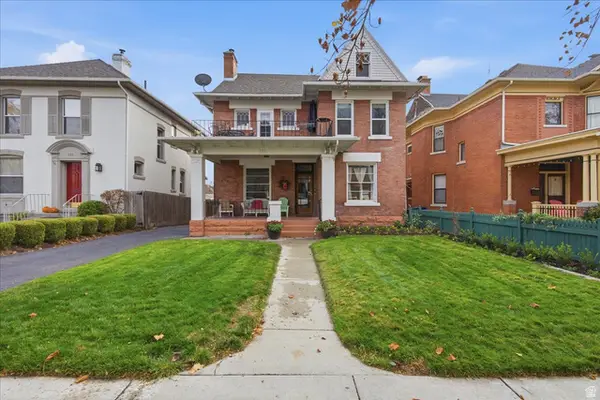 $995,000Active5 beds 3 baths2,552 sq. ft.
$995,000Active5 beds 3 baths2,552 sq. ft.516 E 2nd Ave, Salt Lake City, UT 84103
MLS# 2125846Listed by: COLDWELL BANKER REALTY (SALT LAKE-SUGAR HOUSE) - New
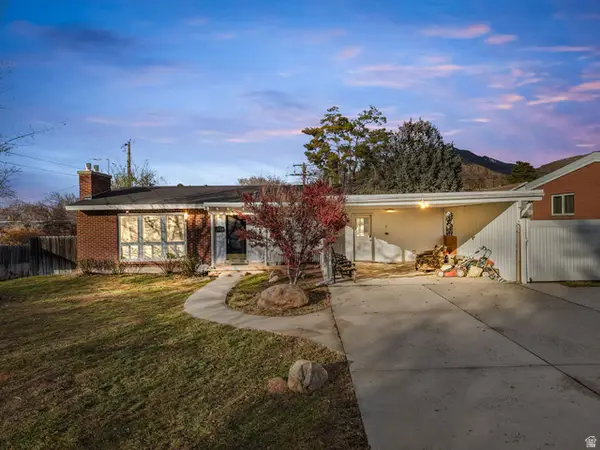 $685,000Active4 beds 2 baths2,264 sq. ft.
$685,000Active4 beds 2 baths2,264 sq. ft.3295 E Cummings Rd S, Salt Lake City, UT 84109
MLS# 2125851Listed by: REAL BROKER, LLC
