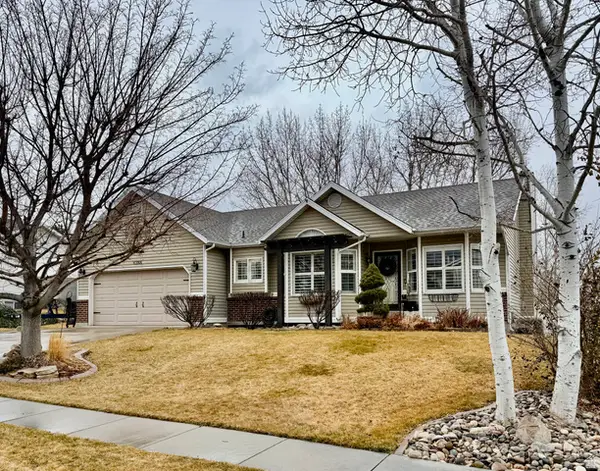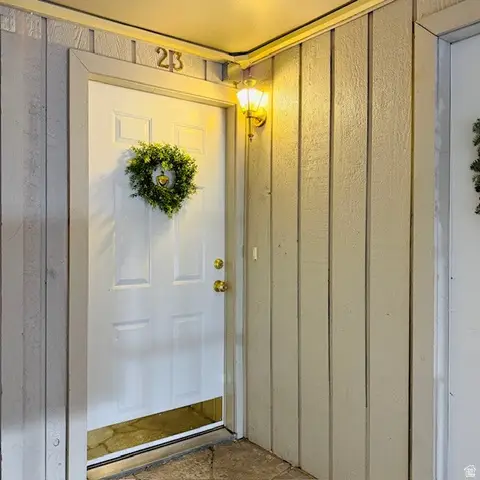241 N Vine St W #404E, Salt Lake City, UT 84103
Local realty services provided by:ERA Brokers Consolidated
241 N Vine St W #404E,Salt Lake City, UT 84103
$439,000
- 1 Beds
- 2 Baths
- 1,075 sq. ft.
- Condominium
- Active
Listed by: leann wilson
Office: utah real estate pc
MLS#:2087478
Source:SL
Price summary
- Price:$439,000
- Price per sq. ft.:$408.37
- Monthly HOA dues:$641
About this home
SOUTH FACING with an impressive PRICE adjustment. Cityscape Views Remodeled in 2025! Wake up to spectacular sunrises and unwind with twinkling city lights from the comfort of your private balcony. Experience elevated urban living in this condo, offering breathtaking panoramic views of the Salt Lake Temple and valley skyline. This modern gem seamlessly blends style, comfort, and convenience. Step inside to find a spacious, light-filled layout featuring brand-new high-end hardwood style flooring, designer finishes, a living area that flows effortlessly into a kitchen full of custom, well-organized cabinetry, beautiful granite countertops, and new stainless steel appliances perfect for entertaining. The primary suite boasts ample closet space and a spa-inspired bathroom with jetted tub, premium fixtures and elegant tilework. Additional highlights include IN-UNIT laundry hookups. This condo is uniquely updated with shut-off valves in-unit. The secure building has premium amenities, and location in one unbeatable package. Schedule your private tour today and discover city living at its finest.
Contact an agent
Home facts
- Year built:1976
- Listing ID #:2087478
- Added:264 day(s) ago
- Updated:February 13, 2026 at 12:05 PM
Rooms and interior
- Bedrooms:1
- Total bathrooms:2
- Full bathrooms:1
- Living area:1,075 sq. ft.
Heating and cooling
- Cooling:Central Air
- Heating:Gas: Central, Hot Water
Structure and exterior
- Roof:Composition, Rubber
- Year built:1976
- Building area:1,075 sq. ft.
- Lot area:0.01 Acres
Schools
- High school:West
- Middle school:Bryant
- Elementary school:Washington
Utilities
- Water:Culinary, Water Connected
- Sewer:Sewer Connected, Sewer: Connected
Finances and disclosures
- Price:$439,000
- Price per sq. ft.:$408.37
- Tax amount:$1,865
New listings near 241 N Vine St W #404E
- Open Sat, 12 to 3pmNew
 $1,690,000Active4 beds 2 baths2,512 sq. ft.
$1,690,000Active4 beds 2 baths2,512 sq. ft.2665 E 2100 S, Salt Lake City, UT 84109
MLS# 2137020Listed by: MJENSEN REAL ESTATE - New
 $565,000Active5 beds 3 baths2,586 sq. ft.
$565,000Active5 beds 3 baths2,586 sq. ft.6388 S Wakefield Way, Salt Lake City, UT 84118
MLS# 2136970Listed by: FORTE REAL ESTATE, LLC - Open Sat, 11am to 1pmNew
 $1,600,000Active5 beds 4 baths3,612 sq. ft.
$1,600,000Active5 beds 4 baths3,612 sq. ft.1414 E Perry Ave, Salt Lake City, UT 84103
MLS# 2136842Listed by: THE GROUP REAL ESTATE, LLC - New
 $1,050,000Active10 beds 5 baths4,492 sq. ft.
$1,050,000Active10 beds 5 baths4,492 sq. ft.125 W 800 S, Salt Lake City, UT 84101
MLS# 2136857Listed by: PRIME REAL ESTATE EXPERTS - New
 $475,000Active4 beds 2 baths1,787 sq. ft.
$475,000Active4 beds 2 baths1,787 sq. ft.4064 W Aquarius Cir S, Salt Lake City, UT 84118
MLS# 2136813Listed by: WINDSOR REAL ESTATE - New
 $269,900Active1 beds 1 baths545 sq. ft.
$269,900Active1 beds 1 baths545 sq. ft.130 S 1300 E #804, Salt Lake City, UT 84102
MLS# 2136820Listed by: UTAH'S WISE CHOICE REAL ESTATE - New
 $170,000Active0.14 Acres
$170,000Active0.14 Acres824 W Hoyt Pl, Salt Lake City, UT 84116
MLS# 2136787Listed by: MARKET SOURCE REAL ESTATE LLC - New
 $305,000Active2 beds 1 baths900 sq. ft.
$305,000Active2 beds 1 baths900 sq. ft.886 E Maple Crest Ct #23, Salt Lake City, UT 84106
MLS# 2136666Listed by: REALTYPATH LLC - Open Sat, 1 to 3pmNew
 $519,999Active4 beds 2 baths1,629 sq. ft.
$519,999Active4 beds 2 baths1,629 sq. ft.846 N Starcrest Dr, Salt Lake City, UT 84116
MLS# 2136628Listed by: SUMMIT SOTHEBY'S INTERNATIONAL REALTY - New
 $1,149,000Active5 beds 5 baths3,155 sq. ft.
$1,149,000Active5 beds 5 baths3,155 sq. ft.866 E Roosevelt Ave, Salt Lake City, UT 84105
MLS# 2136629Listed by: UTAH SELECT REALTY PC

