241 N Vine St W #108E, Salt Lake City, UT 84103
Local realty services provided by:ERA Brokers Consolidated
241 N Vine St W #108E,Salt Lake City, UT 84103
$398,000
- 2 Beds
- 2 Baths
- 1,075 sq. ft.
- Condominium
- Active
Listed by:
- Mindy Fung(801) 787 - 1811ERA Brokers Consolidated
MLS#:2121306
Source:SL
Price summary
- Price:$398,000
- Price per sq. ft.:$370.23
- Monthly HOA dues:$622
About this home
Stunning Ground-Floor Condominium in Zion Summit Twin Towers Experience modern elegance in this beautifully remodeled 2-bedroom, 2-bath condo on the coveted ground floor of Zion Summit Twin Towers. This secure, well-maintained building offers effortless living with a heated garage and a recently updated grand entry. Key features: - Bright, open layout with contemporary finishes - Two bedrooms and two full baths, all updated - Easy ground-floor access for convenience and privacy - Saltwater pool, exercise and gaming room, and a sunroom for relaxation - Expansive outdoor picnic area for gatherings - Prime downtown location: just two blocks to the conference center and Utah State Capitol - Walkable to event venues- Delta Center Abravanel Hall, Ballet West or to Eccles, or to City Creek Park. Don't miss the opportunity to own this turn-key home in a premier building. Schedule your private tour today.
Contact an agent
Home facts
- Year built:1976
- Listing ID #:2121306
- Added:48 day(s) ago
- Updated:December 23, 2025 at 12:01 PM
Rooms and interior
- Bedrooms:2
- Total bathrooms:2
- Living area:1,075 sq. ft.
Heating and cooling
- Cooling:Central Air, Heat Pump
- Heating:Forced Air, Heat Pump
Structure and exterior
- Roof:Membrane
- Year built:1976
- Building area:1,075 sq. ft.
- Lot area:0.01 Acres
Schools
- High school:West
- Middle school:Bryant
- Elementary school:Washington
Utilities
- Water:Culinary, Water Connected
- Sewer:Sewer Connected, Sewer: Connected, Sewer: Public
Finances and disclosures
- Price:$398,000
- Price per sq. ft.:$370.23
- Tax amount:$1,788
New listings near 241 N Vine St W #108E
 $499,900Pending3 beds 1 baths1,111 sq. ft.
$499,900Pending3 beds 1 baths1,111 sq. ft.3812 S 500 E, Salt Lake City, UT 84106
MLS# 25-267605Listed by: RE/MAX ASSOCIATES ST GEORGE- New
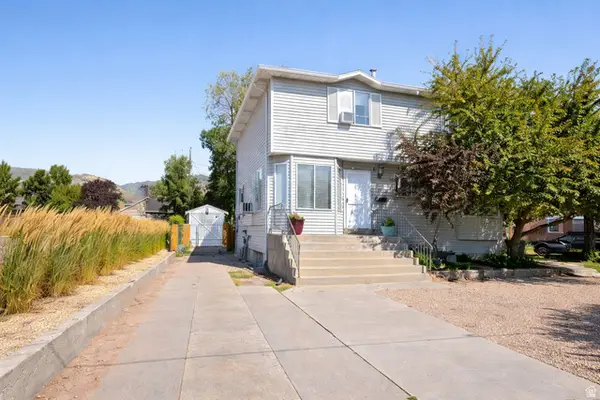 $769,000Active7 beds 5 baths3,066 sq. ft.
$769,000Active7 beds 5 baths3,066 sq. ft.2905 S 2000 E, Salt Lake City, UT 84109
MLS# 2127893Listed by: REAL ESTATE ESSENTIALS - New
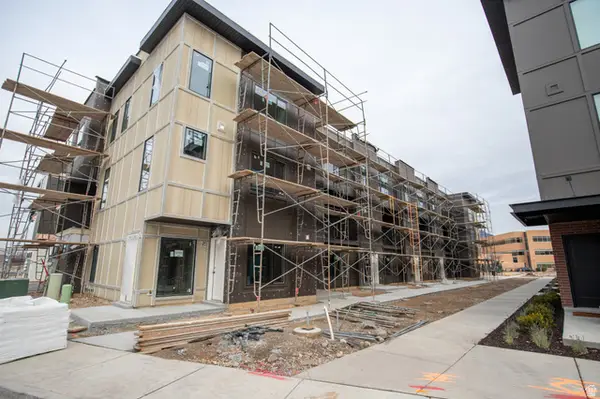 $609,900Active3 beds 3 baths1,861 sq. ft.
$609,900Active3 beds 3 baths1,861 sq. ft.588 E Savvy Cv #38, Salt Lake City, UT 84107
MLS# 2127901Listed by: COLE WEST REAL ESTATE, LLC - New
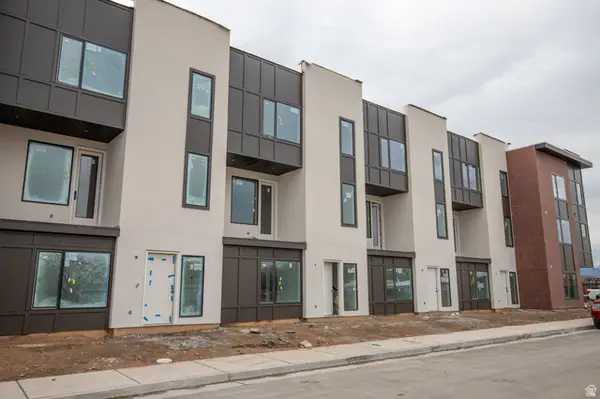 $539,900Active2 beds 2 baths1,533 sq. ft.
$539,900Active2 beds 2 baths1,533 sq. ft.597 E Savvy Cv #45, Salt Lake City, UT 84107
MLS# 2127908Listed by: COLE WEST REAL ESTATE, LLC - New
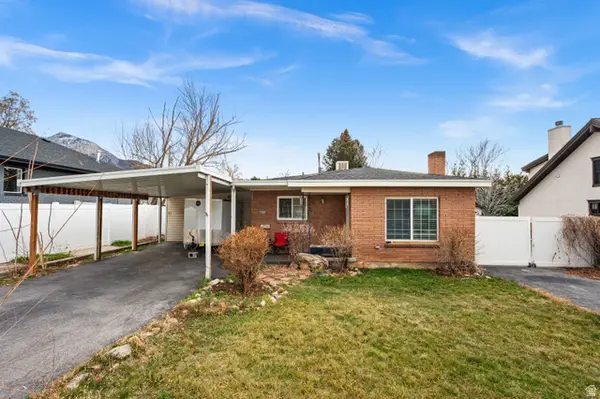 $450,000Active2 beds 1 baths2,024 sq. ft.
$450,000Active2 beds 1 baths2,024 sq. ft.2352 E 3395 S, Salt Lake City, UT 84109
MLS# 2127909Listed by: REAL BROKER, LLC - New
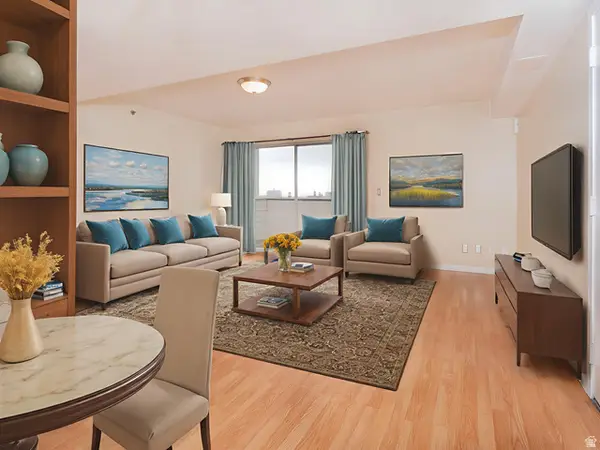 $415,000Active3 beds 2 baths1,054 sq. ft.
$415,000Active3 beds 2 baths1,054 sq. ft.543 S 900 E #B-5, Salt Lake City, UT 84102
MLS# 2127805Listed by: EQUITY REAL ESTATE (SOLID) - New
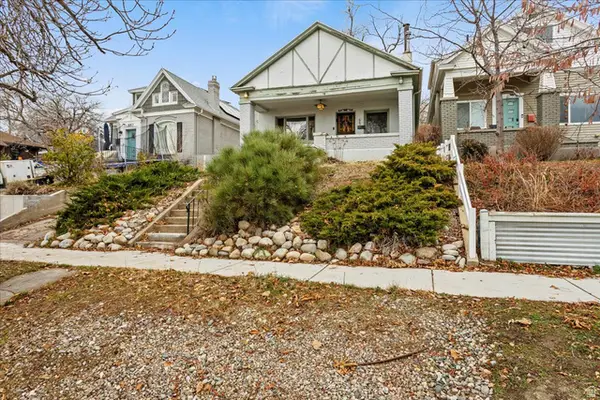 $620,000Active2 beds 1 baths1,852 sq. ft.
$620,000Active2 beds 1 baths1,852 sq. ft.669 8th Ave, Salt Lake City, UT 84103
MLS# 2127790Listed by: COLDWELL BANKER REALTY (PROVO-OREM-SUNDANCE) - New
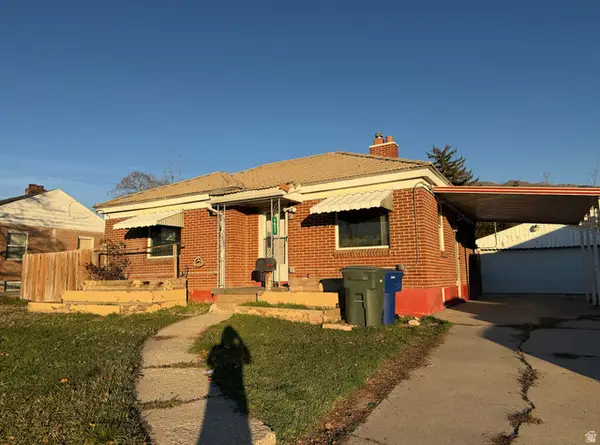 $399,000Active4 beds 2 baths1,692 sq. ft.
$399,000Active4 beds 2 baths1,692 sq. ft.1837 S 2100 E, Salt Lake City, UT 84108
MLS# 2127799Listed by: SURV REAL ESTATE INC - Open Sat, 11am to 3pmNew
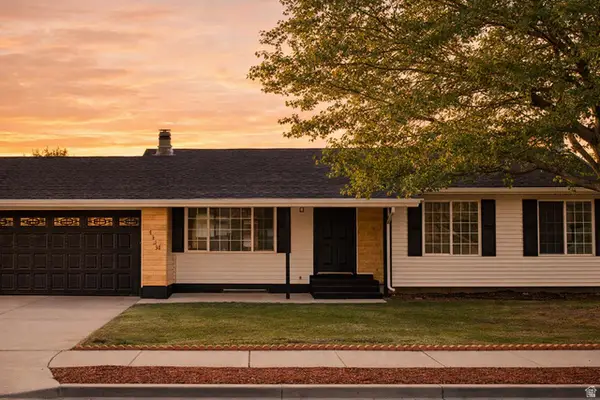 $585,900Active6 beds 3 baths2,394 sq. ft.
$585,900Active6 beds 3 baths2,394 sq. ft.4114 W 5115 S, Salt Lake City, UT 84118
MLS# 2127697Listed by: REALTYPATH LLC (PRESTIGE) - New
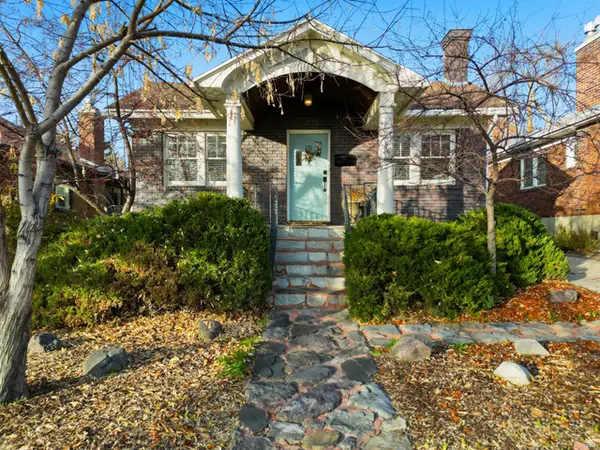 $749,000Active5 beds 2 baths2,080 sq. ft.
$749,000Active5 beds 2 baths2,080 sq. ft.1021 E 800 S, Salt Lake City, UT 84102
MLS# 2127682Listed by: EQUITY REAL ESTATE (ADVANTAGE)
