- ERA
- Utah
- Salt Lake City
- 243 S Elizabeth St E
243 S Elizabeth St E, Salt Lake City, UT 84102
Local realty services provided by:ERA Brokers Consolidated
243 S Elizabeth St E,Salt Lake City, UT 84102
$1,395,000
- 3 Beds
- 2 Baths
- 3,549 sq. ft.
- Single family
- Pending
Listed by: sandra poole sweetland
Office: coldwell banker realty (salt lake-sugar house)
MLS#:2110495
Source:SL
Price summary
- Price:$1,395,000
- Price per sq. ft.:$393.07
About this home
Imagine living in a prime urban neighborhood on a secluded acre lot- with a 10-minute walk to the University and easy access to downtown. This one-of-a-kind Spanish Revival home, designed and built in 1922 by renowned architect and bird lover Alberto Treganza, seamlessly blends architectural integrity with thoughtful renovations and preservation. Enjoyed and cared for by the same owner for the last 37 years, the home radiates character and charm. Original details include stunning leaded-glass windows, a graceful barreled ceiling, fireplace, and arched doorways. Sunlight fills the rooms, highlighting both the home's historic craftsmanship and your personal art collection. An airy sunroom invites relaxation year-round. Outdoors, stone walkways lead to a private patio, shaded lawn, and lush gardens complete with a waterfall, blooming lilies, and swimming koi. Mature trees and natural landscaping create a tranquil retreat-perfect for both moments of solitude and lively gatherings of family and friends. This is more than a home; it's a timeless sanctuary where history, beauty, and modern living come together. ~All Information to be verified by buyer and buyer's agent~
Contact an agent
Home facts
- Year built:1920
- Listing ID #:2110495
- Added:142 day(s) ago
- Updated:October 19, 2025 at 07:48 AM
Rooms and interior
- Bedrooms:3
- Total bathrooms:2
- Full bathrooms:1
- Living area:3,549 sq. ft.
Heating and cooling
- Cooling:Central Air
- Heating:Gas: Radiant
Structure and exterior
- Roof:Asphalt
- Year built:1920
- Building area:3,549 sq. ft.
- Lot area:0.27 Acres
Schools
- High school:East
- Middle school:Bryant
- Elementary school:Wasatch
Utilities
- Water:Culinary, Water Connected
- Sewer:Sewer Connected, Sewer: Connected
Finances and disclosures
- Price:$1,395,000
- Price per sq. ft.:$393.07
- Tax amount:$4,383
New listings near 243 S Elizabeth St E
- Open Fri, 4 to 6pmNew
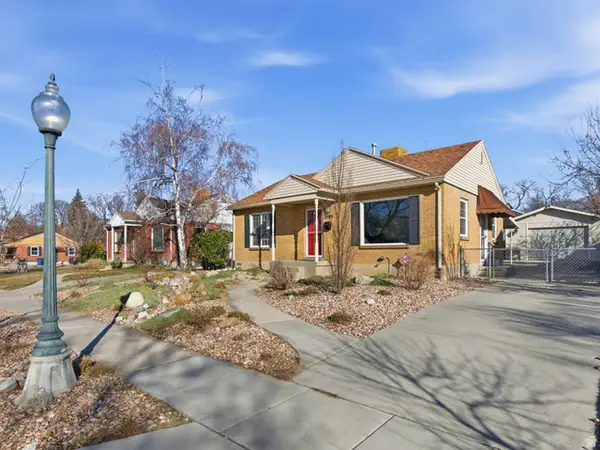 $660,000Active4 beds 2 baths1,656 sq. ft.
$660,000Active4 beds 2 baths1,656 sq. ft.2845 S 1500 E, Salt Lake City, UT 84106
MLS# 2133234Listed by: EXP REALTY, LLC - Open Fri, 3 to 6pmNew
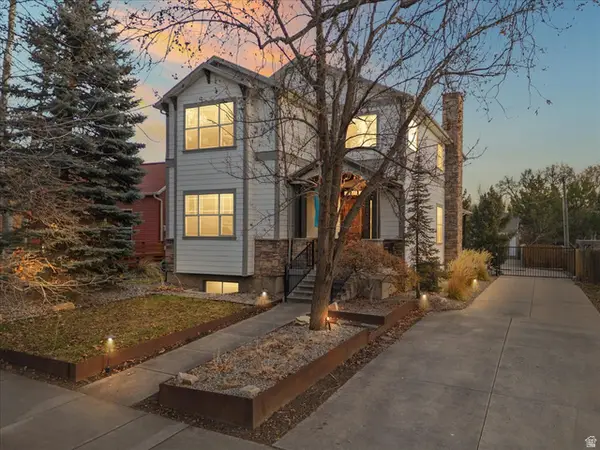 $2,350,000Active5 beds 5 baths4,002 sq. ft.
$2,350,000Active5 beds 5 baths4,002 sq. ft.1054 E 200 S, Salt Lake City, UT 84102
MLS# 2133845Listed by: 4YOU REAL ESTATE, LLC - New
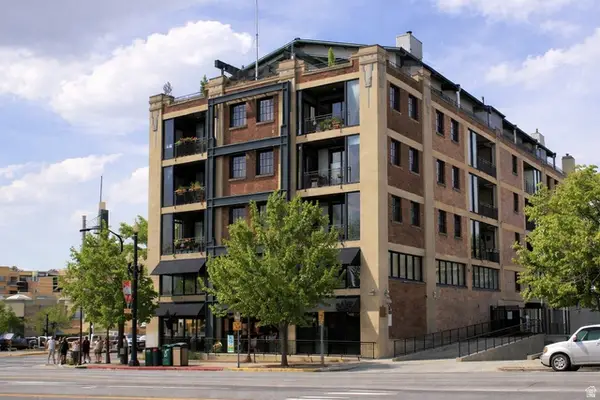 $450,000Active2 beds 1 baths885 sq. ft.
$450,000Active2 beds 1 baths885 sq. ft.380 W 200 S #501, Salt Lake City, UT 84101
MLS# 2133847Listed by: WINDERMERE REAL ESTATE - Open Fri, 5 to 7pmNew
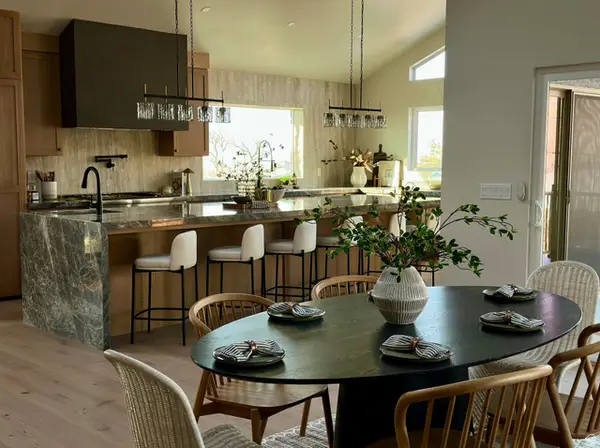 $2,875,000Active5 beds 6 baths5,980 sq. ft.
$2,875,000Active5 beds 6 baths5,980 sq. ft.2551 E Sherwood Dr S, Salt Lake City, UT 84108
MLS# 2133868Listed by: EVER HOME REALTY LLC - New
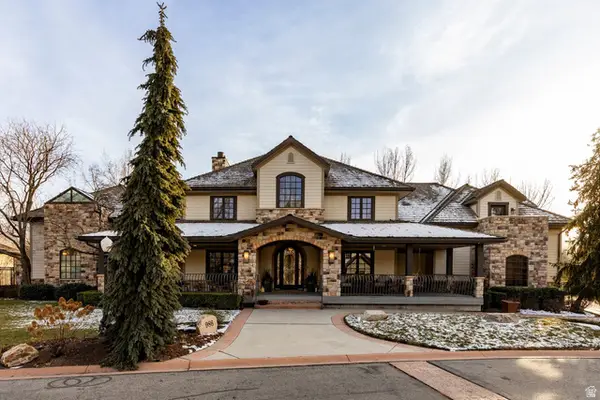 $1,900,000Active4 beds 4 baths4,833 sq. ft.
$1,900,000Active4 beds 4 baths4,833 sq. ft.986 E Wheeler Farm Cv, Salt Lake City, UT 84121
MLS# 2133757Listed by: SUMMIT SOTHEBY'S INTERNATIONAL REALTY - Open Sat, 12 to 2pmNew
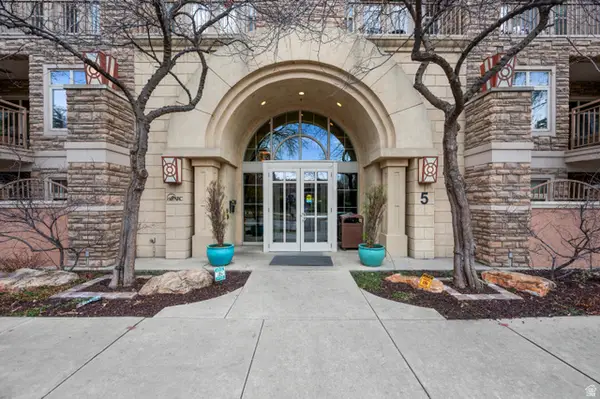 $379,000Active1 beds 2 baths880 sq. ft.
$379,000Active1 beds 2 baths880 sq. ft.5 S 500 W #309, Salt Lake City, UT 84101
MLS# 2133767Listed by: ALIGN COMPLETE REAL ESTATE SERVICES (900 SOUTH) - Open Fri, 4 to 6pmNew
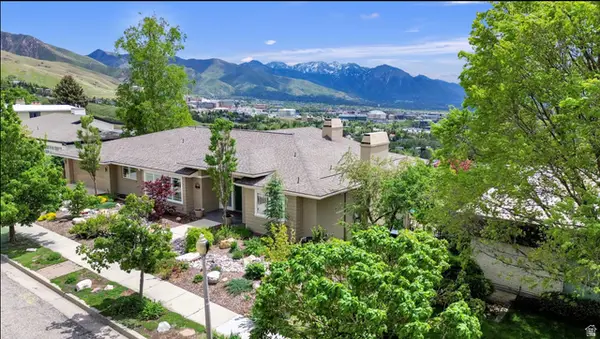 $2,695,000Active5 beds 5 baths5,902 sq. ft.
$2,695,000Active5 beds 5 baths5,902 sq. ft.1274 E Chandler, Salt Lake City, UT 84103
MLS# 2133769Listed by: COLDWELL BANKER REALTY (SALT LAKE-SUGAR HOUSE) - Open Sat, 11am to 2pmNew
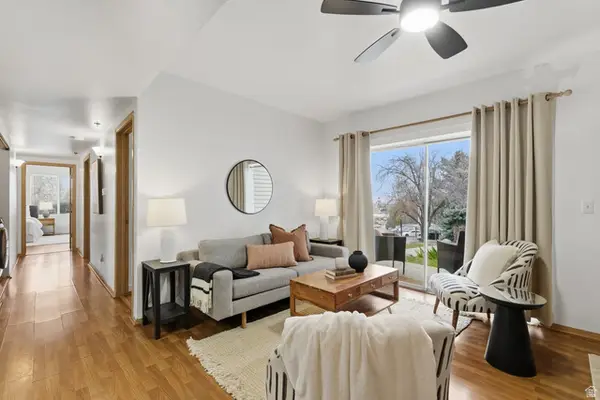 $415,000Active3 beds 2 baths1,054 sq. ft.
$415,000Active3 beds 2 baths1,054 sq. ft.543 S 900 E #B1, Salt Lake City, UT 84102
MLS# 2133773Listed by: COLDWELL BANKER REALTY (SALT LAKE-SUGAR HOUSE) - Open Fri, 4:30 to 6pmNew
 $324,900Active1 beds 1 baths600 sq. ft.
$324,900Active1 beds 1 baths600 sq. ft.875 S Donner Way #103, Salt Lake City, UT 84108
MLS# 2133725Listed by: ENGEL & VOLKERS SALT LAKE - New
 $320,000Active2 beds 1 baths639 sq. ft.
$320,000Active2 beds 1 baths639 sq. ft.111 S 600 E #7, Salt Lake City, UT 84102
MLS# 2133731Listed by: KW WESTFIELD (EXCELLENCE)

