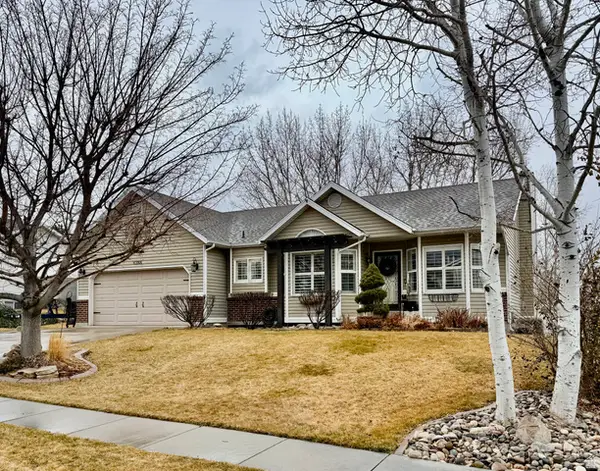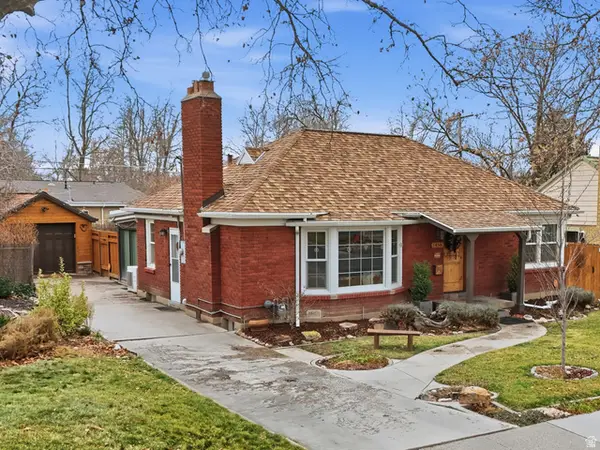245 N Vine St W #903, Salt Lake City, UT 84103
Local realty services provided by:ERA Realty Center
245 N Vine St W #903,Salt Lake City, UT 84103
$799,000
- 2 Beds
- 2 Baths
- 1,643 sq. ft.
- Condominium
- Active
Listed by: dominic perri
Office: kw utah realtors keller williams (brickyard)
MLS#:2112231
Source:SL
Price summary
- Price:$799,000
- Price per sq. ft.:$486.31
- Monthly HOA dues:$659
About this home
Welcome to your dream home in the heart of Salt Lake City! Top 9th floor unit in Capitol Hill, this rarely available 2-bedroom, 2- bath condo offers panoramic views and luxury finishes that set it apart from the rest. Step inside to find a completely remodeled residence featuring brand new hardwood floors, custom dovetail cabinetry, high-end designer tiles, and premium finishes throughout. The open-concept living area is flooded with natural light and flows seamlessly onto your private patio, where you'll enjoy breathtaking views of the Capitol building, beautifully illuminated at night. Both spacious bedrooms share a second patio, perfectly positioned for soaking in sweeping views of downtown Salt Lake City and the surrounding mountains. You'll love the convenience of two included parking spaces and an extra-large private storage space for all your adventure gear. Don't miss the opportunity to own a slice of Salt Lake City's best views in a turnkey, high-end condo!
Contact an agent
Home facts
- Year built:1976
- Listing ID #:2112231
- Added:148 day(s) ago
- Updated:February 13, 2026 at 12:05 PM
Rooms and interior
- Bedrooms:2
- Total bathrooms:2
- Full bathrooms:2
- Living area:1,643 sq. ft.
Heating and cooling
- Cooling:Central Air
- Heating:Electric, Heat Pump
Structure and exterior
- Roof:Membrane
- Year built:1976
- Building area:1,643 sq. ft.
- Lot area:0.01 Acres
Schools
- High school:West
- Middle school:Bryant
- Elementary school:Washington
Utilities
- Water:Culinary, Water Connected
- Sewer:Sewer Connected, Sewer: Connected, Sewer: Public
Finances and disclosures
- Price:$799,000
- Price per sq. ft.:$486.31
- Tax amount:$2,630
New listings near 245 N Vine St W #903
- Open Sat, 12 to 3pmNew
 $1,690,000Active4 beds 2 baths2,512 sq. ft.
$1,690,000Active4 beds 2 baths2,512 sq. ft.2665 E 2100 S, Salt Lake City, UT 84109
MLS# 2137020Listed by: MJENSEN REAL ESTATE - New
 $565,000Active5 beds 3 baths2,586 sq. ft.
$565,000Active5 beds 3 baths2,586 sq. ft.6388 S Wakefield Way, Salt Lake City, UT 84118
MLS# 2136970Listed by: FORTE REAL ESTATE, LLC - New
 $510,000Active2 beds 1 baths925 sq. ft.
$510,000Active2 beds 1 baths925 sq. ft.1066 E Wood Ave S, Salt Lake City, UT 84105
MLS# 2136939Listed by: CENTURY 21 EVEREST - Open Sat, 11am to 1pmNew
 $800,000Active3 beds 2 baths2,455 sq. ft.
$800,000Active3 beds 2 baths2,455 sq. ft.1456 E 3045 S, Salt Lake City, UT 84106
MLS# 2136951Listed by: KW UTAH REALTORS KELLER WILLIAMS (BRICKYARD) - Open Sat, 11am to 1pmNew
 $1,600,000Active5 beds 4 baths3,612 sq. ft.
$1,600,000Active5 beds 4 baths3,612 sq. ft.1414 E Perry Ave, Salt Lake City, UT 84103
MLS# 2136842Listed by: THE GROUP REAL ESTATE, LLC - New
 $1,050,000Active10 beds 5 baths4,492 sq. ft.
$1,050,000Active10 beds 5 baths4,492 sq. ft.125 W 800 S, Salt Lake City, UT 84101
MLS# 2136857Listed by: PRIME REAL ESTATE EXPERTS - New
 $475,000Active4 beds 2 baths1,787 sq. ft.
$475,000Active4 beds 2 baths1,787 sq. ft.4064 W Aquarius Cir S, Salt Lake City, UT 84118
MLS# 2136813Listed by: WINDSOR REAL ESTATE - New
 $269,900Active1 beds 1 baths545 sq. ft.
$269,900Active1 beds 1 baths545 sq. ft.130 S 1300 E #804, Salt Lake City, UT 84102
MLS# 2136820Listed by: UTAH'S WISE CHOICE REAL ESTATE - New
 $170,000Active0.14 Acres
$170,000Active0.14 Acres824 W Hoyt Pl, Salt Lake City, UT 84116
MLS# 2136787Listed by: MARKET SOURCE REAL ESTATE LLC - Open Sat, 11am to 1pmNew
 $350,000Active2 beds 1 baths704 sq. ft.
$350,000Active2 beds 1 baths704 sq. ft.808 E 300 S #29, Salt Lake City, UT 84102
MLS# 2136742Listed by: REAL BROKER, LLC

