- ERA
- Utah
- Taylorsville
- 2451 W Hard Rock Cir S
2451 W Hard Rock Cir S, Taylorsville, UT 84129
Local realty services provided by:ERA Realty Center
2451 W Hard Rock Cir S,Salt Lake City, UT 84129
$439,900
- 4 Beds
- 2 Baths
- 1,814 sq. ft.
- Single family
- Pending
Listed by: candace m fite, catherine blake
Office: homeworks property lab, llc.
MLS#:2073208
Source:SL
Price summary
- Price:$439,900
- Price per sq. ft.:$242.5
- Monthly HOA dues:$122
About this home
This split-level (well, tri-level, to be precise) mid-century-style home built in 1977 is still touting many of the original details that make it so charming, and we see massive potential for this property. With a distinctly welcoming feel throughout, the next lucky owners are sure to enjoy the layout, ease, and palpable charm of this home, whether they decide to make changes or not. Plenty of natural light and high ceilings make for the kind of space that happily hosts both people and plants, but there are other features here that also make for a great gathering. The loft-style kitchen-loaded with cupboard space and overlooking the living room with its stunning original fireplace-opens up to a proper dining room (or whatever you make it) that has a bar-style window opening and walks out onto the patio via sliding glass doors. It's one of the most engaging set-ups we can think of, particularly for those who love to host. One of the bathrooms has been beautifully remodeled with modern updates, and another fireplace (this one a wood-burning stove) is found on the ground level, which walks out to a small, fenced back yard with a veggie garden and deck for days lounging in the sun. The Taylorsville cul-de-sac on which the home sits is quiet and well-established, and residents of the area can take advantage of quick I-215 and SLC airport access. With a little love, we think, this just might be the perfect pad.
Contact an agent
Home facts
- Year built:1977
- Listing ID #:2073208
- Added:320 day(s) ago
- Updated:December 20, 2025 at 08:53 AM
Rooms and interior
- Bedrooms:4
- Total bathrooms:2
- Full bathrooms:1
- Living area:1,814 sq. ft.
Heating and cooling
- Cooling:Central Air
- Heating:Forced Air, Wood
Structure and exterior
- Roof:Asphalt
- Year built:1977
- Building area:1,814 sq. ft.
- Lot area:0.09 Acres
Schools
- High school:Taylorsville
- Middle school:Eisenhower
- Elementary school:Robert Frost
Utilities
- Water:Culinary, Water Available, Water Connected
- Sewer:Sewer Available, Sewer Connected, Sewer: Available, Sewer: Connected, Sewer: Public
Finances and disclosures
- Price:$439,900
- Price per sq. ft.:$242.5
- Tax amount:$2,537
New listings near 2451 W Hard Rock Cir S
- New
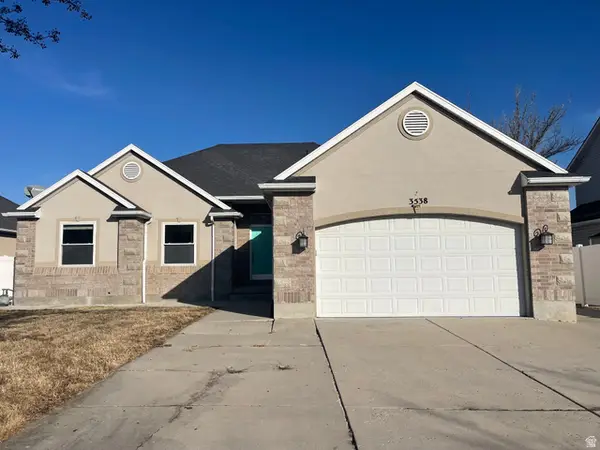 $665,000Active5 beds 4 baths2,910 sq. ft.
$665,000Active5 beds 4 baths2,910 sq. ft.3538 W Biathlon Cir, Taylorsville, UT 84129
MLS# 2134409Listed by: BLUE DIAMOND REALTY LLC - New
 $499,900Active3 beds 4 baths2,290 sq. ft.
$499,900Active3 beds 4 baths2,290 sq. ft.1329 W Wallsburg Dr S, Taylorsville, UT 84123
MLS# 2136134Listed by: KW UTAH REALTORS KELLER WILLIAMS (BRICKYARD) - New
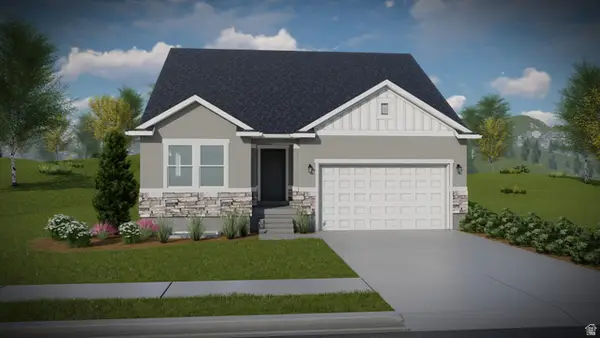 $622,900Active5 beds 3 baths3,270 sq. ft.
$622,900Active5 beds 3 baths3,270 sq. ft.4065 W Serenity Ln #150, Taylorsville, UT 84123
MLS# 2136057Listed by: EDGE REALTY - Open Tue, 5 to 7pmNew
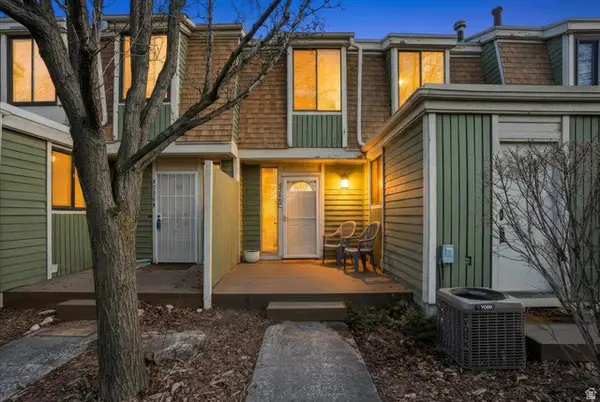 $324,000Active3 beds 2 baths1,319 sq. ft.
$324,000Active3 beds 2 baths1,319 sq. ft.4216 S Solitude Rdg #C, Taylorsville, UT 84129
MLS# 2136059Listed by: VOX REAL ESTATE, LLC - New
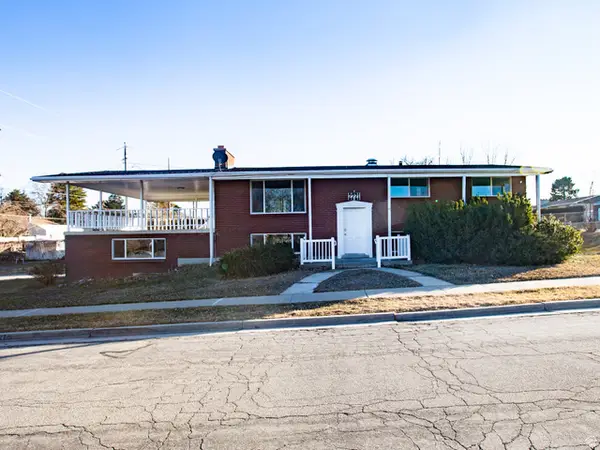 $599,800Active6 beds 3 baths2,741 sq. ft.
$599,800Active6 beds 3 baths2,741 sq. ft.2721 W Lou Jean Ave, Taylorsville, UT 84129
MLS# 2135808Listed by: EQUITY REAL ESTATE (SOLID) - New
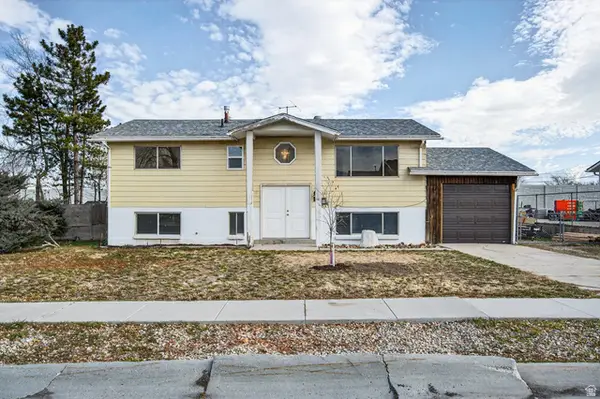 $400,000Active4 beds 1 baths2,000 sq. ft.
$400,000Active4 beds 1 baths2,000 sq. ft.4905 S Southridge Dr W, Taylorsville, UT 84129
MLS# 2135783Listed by: REALTYPATH LLC (INNOVATE) - New
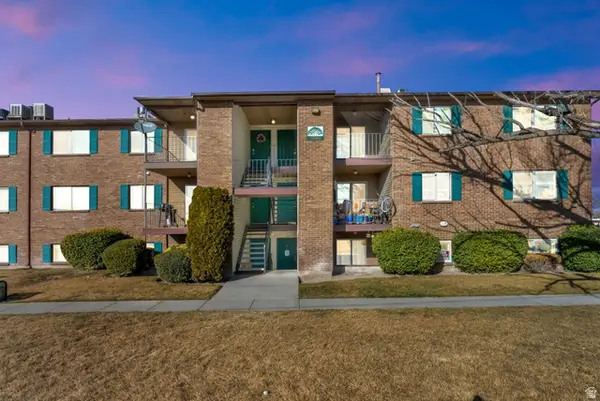 $250,000Active2 beds 1 baths928 sq. ft.
$250,000Active2 beds 1 baths928 sq. ft.4194 S Oak Meadows Dr #30, Taylorsville, UT 84123
MLS# 2135636Listed by: CENTURY 21 EVEREST - New
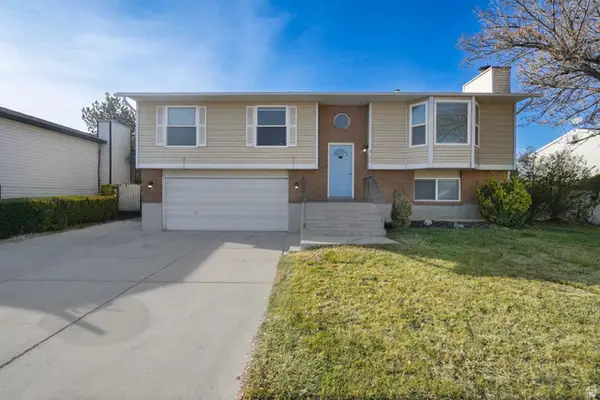 $524,900Active4 beds 2 baths1,780 sq. ft.
$524,900Active4 beds 2 baths1,780 sq. ft.5350 S Hew Wood Dr, Taylorsville, UT 84129
MLS# 2135294Listed by: INTERMOUNTAIN PROPERTIES - New
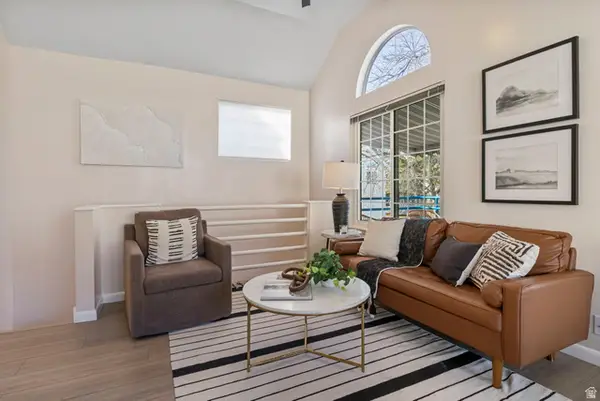 $300,000Active2 beds 1 baths919 sq. ft.
$300,000Active2 beds 1 baths919 sq. ft.1353 W Ocean Ct, Taylorsville, UT 84123
MLS# 2135252Listed by: FATHOM REALTY (OREM) - New
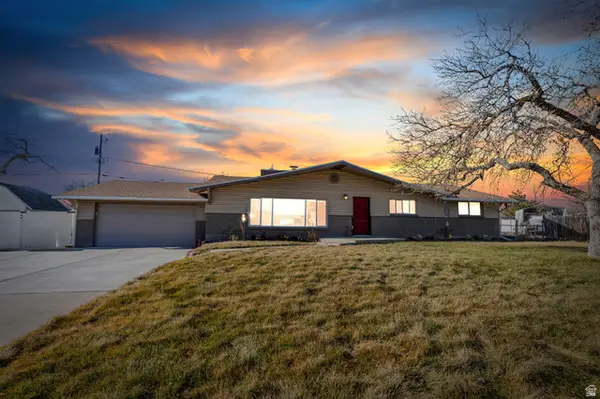 $525,000Active6 beds 2 baths2,932 sq. ft.
$525,000Active6 beds 2 baths2,932 sq. ft.6266 S Margray Dr, Taylorsville, UT 84129
MLS# 2135191Listed by: PRIME REAL ESTATE EXPERTS

