2456 E Wilson Ave, Salt Lake City, UT 84108
Local realty services provided by:ERA Realty Center
2456 E Wilson Ave,Salt Lake City, UT 84108
$1,200,000
- 4 Beds
- 4 Baths
- 3,020 sq. ft.
- Single family
- Active
Listed by: lisa devashrayee
Office: realtypath llc. (preferred)
MLS#:2123949
Source:SL
Price summary
- Price:$1,200,000
- Price per sq. ft.:$397.35
About this home
Move in and enjoy this convenient area of the Salt Lake Valley. Over the last few years many upgrades, energy efficiency items installed, & remodeling has been done. Enjoy the updated Kitchen, large pantry, and gathering space all while entertaining on the oversized TREX deck w/ views of the mountains & valley. Relax in the spacious Primary bedroom upstairs w/two closets & new walk in shower. This location is hard to beat, minutes from Foothill Village, University of Utah, top rated schools, hiking & biking trails, 20 mins to the Airport, Park City & Cottonwood Canyons. Basement bedroom has its own private bathroom. Basement could easily be converted into a MIL or even an ADU - own entrance, kitchenette, & parking while enjoying plenty of natural light with the large windows and tall ceilings. The list is too long to include everything that has been done but some of the features include: 2 new bathrooms, gas fireplace up & new electric one down - both heat producing, tankless water heater, 2 furnaces/AC units, 3 pane windows (noise reducing & comfort bonus), Solar panels (paid off at closing - avg $25/mo electricity bill), Trex deck w/steel posts & under deck drainage system, exterior Jellyfish lights, added insulation, and so much more. Sq ftg provided as estimate only from tax records. Buyer/Agent is advised to obtain an independent measurement.
Contact an agent
Home facts
- Year built:1974
- Listing ID #:2123949
- Added:49 day(s) ago
- Updated:January 09, 2026 at 06:55 PM
Rooms and interior
- Bedrooms:4
- Total bathrooms:4
- Full bathrooms:1
- Half bathrooms:1
- Living area:3,020 sq. ft.
Heating and cooling
- Cooling:Central Air
- Heating:Gas: Central
Structure and exterior
- Roof:Asphalt
- Year built:1974
- Building area:3,020 sq. ft.
- Lot area:0.16 Acres
Schools
- High school:Highland
- Middle school:Hillside
- Elementary school:Beacon Heights
Utilities
- Water:Culinary, Water Connected
- Sewer:Sewer Connected, Sewer: Connected
Finances and disclosures
- Price:$1,200,000
- Price per sq. ft.:$397.35
- Tax amount:$3,955
New listings near 2456 E Wilson Ave
- New
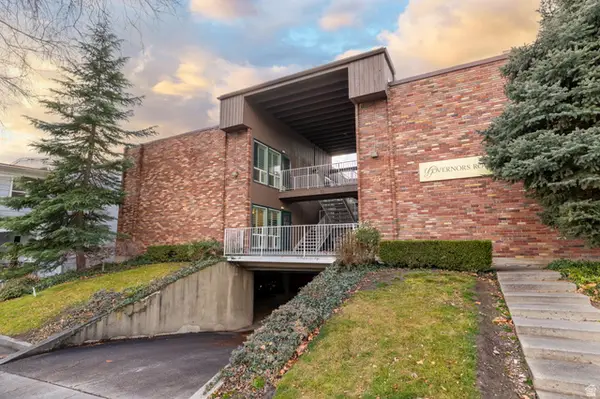 $305,000Active1 beds 1 baths575 sq. ft.
$305,000Active1 beds 1 baths575 sq. ft.73 N F St #6, Salt Lake City, UT 84103
MLS# 2129881Listed by: ALLIANCE RESIDENTIAL REAL ESTATE LLC - New
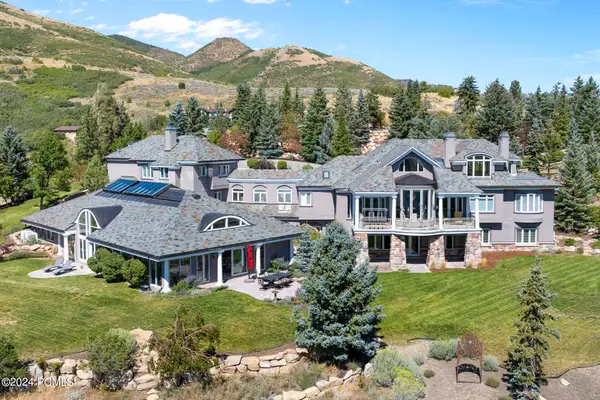 $5,900,000Active6 beds 10 baths12,362 sq. ft.
$5,900,000Active6 beds 10 baths12,362 sq. ft.5678 Twin Creek Road, Salt Lake City, UT 84108
MLS# 12600069Listed by: AXIS REALTY GROUP - New
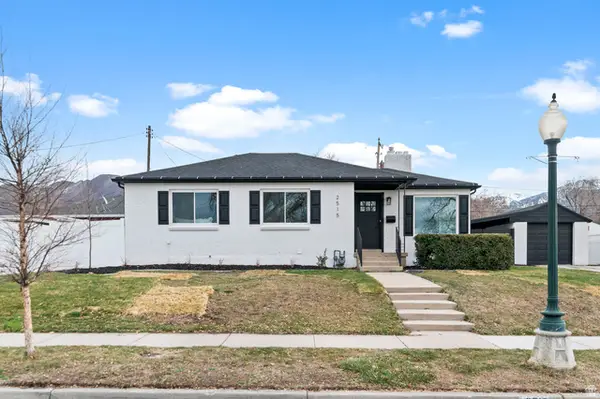 $775,000Active4 beds 3 baths1,992 sq. ft.
$775,000Active4 beds 3 baths1,992 sq. ft.2515 Imperial St, Salt Lake City, UT 84106
MLS# 2129857Listed by: UTAH'S PROPERTIES LLC - New
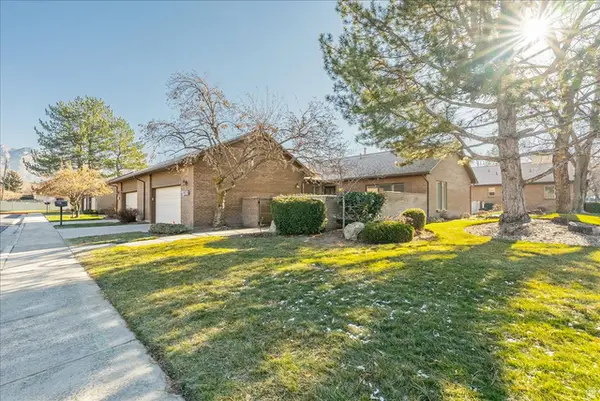 $589,900Active2 beds 2 baths1,404 sq. ft.
$589,900Active2 beds 2 baths1,404 sq. ft.1080 E 6135 S, Salt Lake City, UT 84121
MLS# 2129866Listed by: RE/MAX ASSOCIATES - New
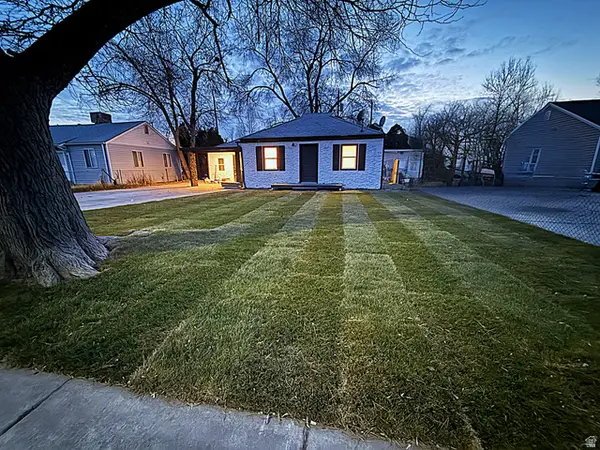 $419,900Active3 beds 1 baths1,077 sq. ft.
$419,900Active3 beds 1 baths1,077 sq. ft.1308 S Stewart St W, Salt Lake City, UT 84104
MLS# 2129834Listed by: COLDWELL BANKER REALTY (UNION HEIGHTS) - New
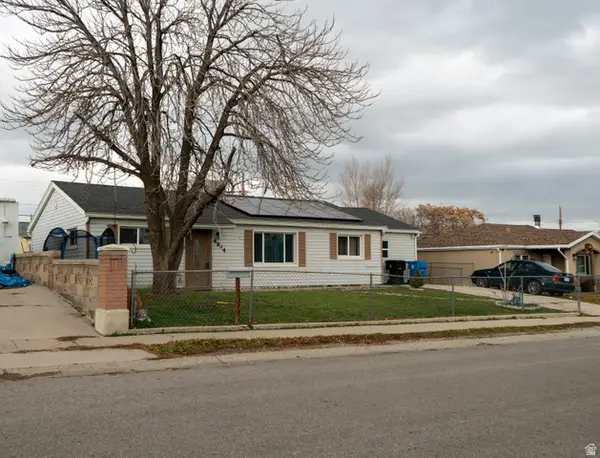 $427,000Active4 beds 2 baths1,608 sq. ft.
$427,000Active4 beds 2 baths1,608 sq. ft.4944 S 4900 W, Salt Lake City, UT 84118
MLS# 2129852Listed by: CENTURY 21 EVEREST (CENTERVILLE) - New
 $625,000Active1 beds 1 baths941 sq. ft.
$625,000Active1 beds 1 baths941 sq. ft.99 W West South Temple St S #805, Salt Lake City, UT 84101
MLS# 2129821Listed by: AXIS REALTY GROUP - Open Sat, 10am to 12pmNew
 $514,900Active3 beds 2 baths2,044 sq. ft.
$514,900Active3 beds 2 baths2,044 sq. ft.45 W Boulevard, Salt Lake City, UT 84115
MLS# 2129823Listed by: K REAL ESTATE - Open Sat, 11am to 1pmNew
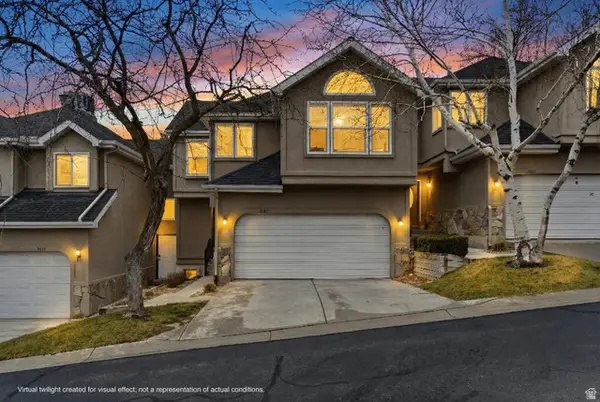 $799,000Active5 beds 4 baths2,689 sq. ft.
$799,000Active5 beds 4 baths2,689 sq. ft.3581 E Lone Brook Ln, Salt Lake City, UT 84121
MLS# 2129802Listed by: RE/MAX ASSOCIATES - New
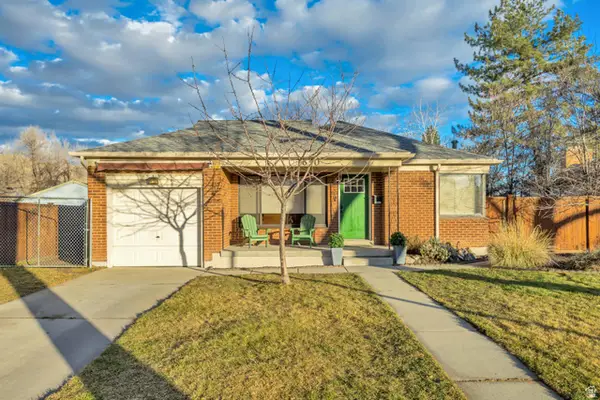 $499,000Active3 beds 2 baths1,520 sq. ft.
$499,000Active3 beds 2 baths1,520 sq. ft.650 N 1300 W, Salt Lake City, UT 84116
MLS# 2129748Listed by: REALTY ONE GROUP SIGNATURE
