2532 S 1500 E, Salt Lake City, UT 84106
Local realty services provided by:ERA Brokers Consolidated
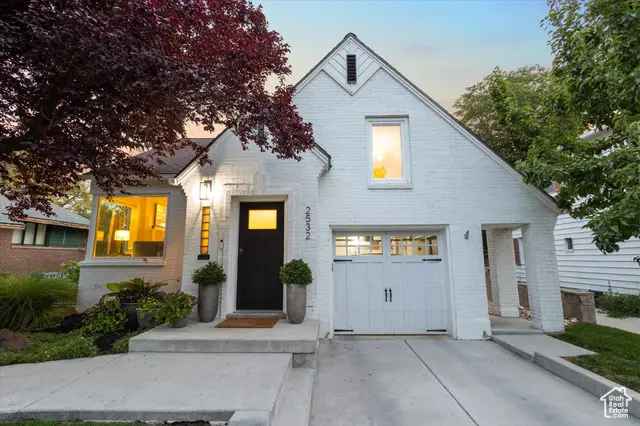
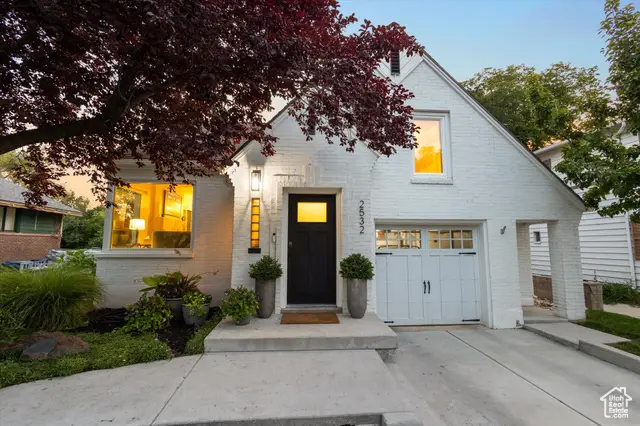
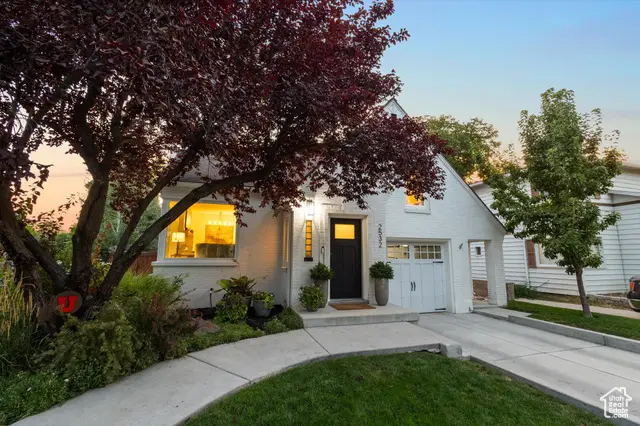
2532 S 1500 E,Salt Lake City, UT 84106
$810,000
- 4 Beds
- 3 Baths
- 1,792 sq. ft.
- Single family
- Pending
Listed by:alexandra steed
Office:equity real estate (advantage)
MLS#:2103700
Source:SL
Price summary
- Price:$810,000
- Price per sq. ft.:$452.01
About this home
OPEN HOUSE SATURDAY - AUGUST 9th 11 AM -2 PM. Tucked away on a tree-lined street in the coveted, walkable Highland Park neighborhood, this beautifully updated home strikes the perfect balance of timeless charm and modern sophistication. Step inside to discover a light-filled living space with hardwood floors, large windows, and a stunning marble fireplace that serves as the focal point of the open-concept main floor. The airy layout flows seamlessly from the cozy seating area into the dining and kitchen spaces-ideal for everyday living or entertaining guests. With 4 bedrooms and 3 bathrooms, the layout offers flexibility and comfort. Whether you're hosting guests or seeking a home with dedicated office or creative space, this floor plan offers options to suit your lifestyle. Thoughtfully designed interiors feature warm neutral tones, designer lighting, and custom finishes throughout. A crisp, clean color palette enhances the abundant natural light streaming through corner windows, offering picturesque views of the lush neighborhood. Don't miss this charming Highland Park home. Square footage provided as a courtesy, buyer and buyer agent to verify all.
Contact an agent
Home facts
- Year built:1939
- Listing Id #:2103700
- Added:11 day(s) ago
- Updated:August 12, 2025 at 01:51 AM
Rooms and interior
- Bedrooms:4
- Total bathrooms:3
- Full bathrooms:2
- Living area:1,792 sq. ft.
Heating and cooling
- Cooling:Central Air, Natural Ventilation
- Heating:Gas: Central
Structure and exterior
- Roof:Asphalt
- Year built:1939
- Building area:1,792 sq. ft.
- Lot area:0.14 Acres
Schools
- High school:Highland
- Middle school:Hillside
- Elementary school:Highland Park
Utilities
- Water:Culinary, Water Connected
- Sewer:Sewer Connected, Sewer: Connected
Finances and disclosures
- Price:$810,000
- Price per sq. ft.:$452.01
- Tax amount:$3,750
New listings near 2532 S 1500 E
- New
 $360,000Active2 beds 1 baths860 sq. ft.
$360,000Active2 beds 1 baths860 sq. ft.1115 S 1400 W, Salt Lake City, UT 84104
MLS# 2105900Listed by: SUMMIT SOTHEBY'S INTERNATIONAL REALTY - Open Sat, 12 to 2pmNew
 $450,000Active5 beds 2 baths1,953 sq. ft.
$450,000Active5 beds 2 baths1,953 sq. ft.5647 S Sarah Jane Dr, Salt Lake City, UT 84118
MLS# 2105844Listed by: EXP REALTY, LLC  $329,900Active4 beds 2 baths1,440 sq. ft.
$329,900Active4 beds 2 baths1,440 sq. ft.558 N Redwood Rd W #7, Salt Lake City, UT 84116
MLS# 2100502Listed by: 4YOU REAL ESTATE, LLC- New
 $8,500,000Active5 beds 7 baths10,549 sq. ft.
$8,500,000Active5 beds 7 baths10,549 sq. ft.2662 E Comanche Drive, Salt Lake City, UT 84108
MLS# 12503734Listed by: BHHS UTAH PROPERTIES - SV - New
 $475,000Active4 beds 2 baths2,056 sq. ft.
$475,000Active4 beds 2 baths2,056 sq. ft.715 N Pearl St, Salt Lake City, UT 84116
MLS# 2105786Listed by: REALIFE REALTY, LLC - New
 $1,095,000Active4 beds 3 baths2,704 sq. ft.
$1,095,000Active4 beds 3 baths2,704 sq. ft.3665 S 2175 E, Salt Lake City, UT 84109
MLS# 2105768Listed by: THE HONOR GROUP, LLC - New
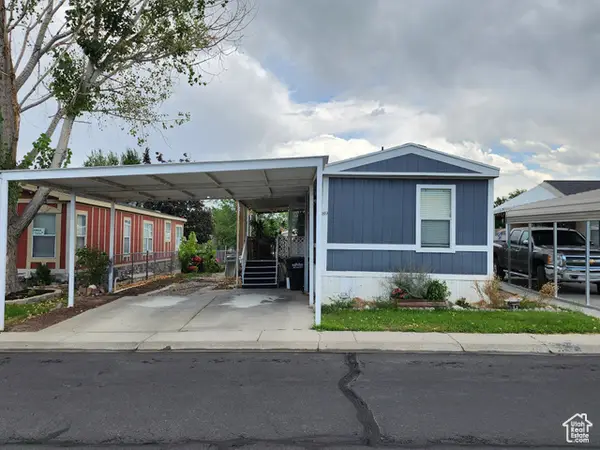 $78,000Active3 beds 2 baths980 sq. ft.
$78,000Active3 beds 2 baths980 sq. ft.5075 W 4700 S #89, Salt Lake City, UT 84118
MLS# 2105707Listed by: REALTYPATH LLC (SOUTH VALLEY) - Open Sat, 2 to 4pmNew
 $835,000Active6 beds 4 baths3,098 sq. ft.
$835,000Active6 beds 4 baths3,098 sq. ft.1314 E Crandall Ave, Salt Lake City, UT 84106
MLS# 2105687Listed by: USA REALTY, P.L.L.C. - New
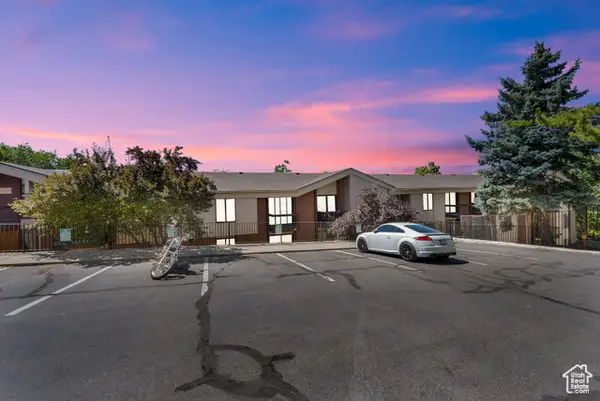 $289,900Active1 beds 1 baths800 sq. ft.
$289,900Active1 beds 1 baths800 sq. ft.425 S 1000 E #204C, Salt Lake City, UT 84102
MLS# 2105655Listed by: CENTURY 21 EVEREST - New
 $238,900Active0.14 Acres
$238,900Active0.14 Acres1648 E 4150 S, Salt Lake City, UT 84124
MLS# 2105614Listed by: REAL ESTATE ESSENTIALS
