256 N Almond St, Salt Lake City, UT 84103
Local realty services provided by:ERA Brokers Consolidated
256 N Almond St,Salt Lake City, UT 84103
$625,000
- 4 Beds
- 4 Baths
- 2,230 sq. ft.
- Townhouse
- Active
Listed by:hugh smith
Office:smith real estate group
MLS#:2111512
Source:SL
Price summary
- Price:$625,000
- Price per sq. ft.:$280.27
- Monthly HOA dues:$415
About this home
Modern Capitol Hill townhome surrounded by $1,000,000+ townhomes on an upscale street in walking distance of downtown attractions.. Enjoy City Creek Canyon and multiple popular walking/jogging routes. Exterior recently remodeled & interior plumbing upgraded & ready for a buyer with vision to make the finishing touches. The front entry opens into a large, light living room with a fireplace, large windows & a dining room. The open kitchen/family room area can be used for a seating or dining space. A fully fenced private yard & patio open off the kitchen. Three bedrooms up include the very large primary suite with a private view deck. The lower level has a large multi-purpose room that could be whatever the owner prefers: a bedroom, theater, family room, etc. Oversized double garage, great views & prime location. Well-designed, timeless appeal, ready for the new owner to make it reflect their taste. Offered at a Fantastic price, well below market value. After the plumbing system was replaced the drywall was not repaired. A repair bid of $6,000 is attached. Excellent opportunity to buy & sell for a huge profit or buy & add your style & have a home worth hundreds of thousands more than you paid. Great structure, just needs some new interior finishes. Don't miss this one. It will go fast! See attached comparable sales.
Contact an agent
Home facts
- Year built:1979
- Listing ID #:2111512
- Added:3 day(s) ago
- Updated:September 17, 2025 at 11:01 AM
Rooms and interior
- Bedrooms:4
- Total bathrooms:4
- Full bathrooms:2
- Half bathrooms:1
- Living area:2,230 sq. ft.
Heating and cooling
- Cooling:Central Air
- Heating:Forced Air, Gas: Central
Structure and exterior
- Roof:Membrane
- Year built:1979
- Building area:2,230 sq. ft.
- Lot area:0.05 Acres
Schools
- High school:West
- Middle school:Bryant
- Elementary school:Washington
Utilities
- Water:Culinary, Water Connected
- Sewer:Sewer Connected, Sewer: Connected
Finances and disclosures
- Price:$625,000
- Price per sq. ft.:$280.27
- Tax amount:$3,643
New listings near 256 N Almond St
- New
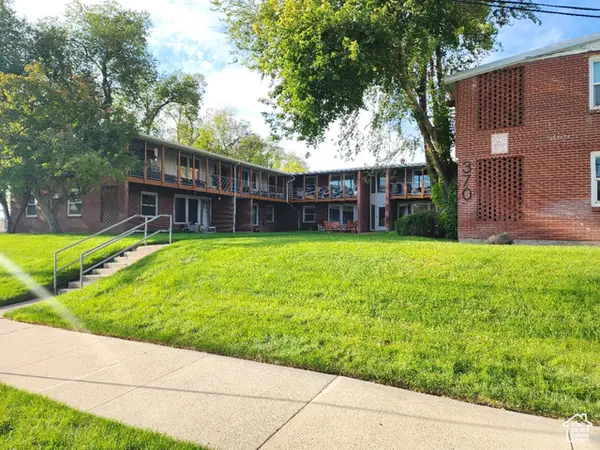 $299,900Active2 beds 1 baths770 sq. ft.
$299,900Active2 beds 1 baths770 sq. ft.370 W 800 N #8, Salt Lake City, UT 84103
MLS# 2111960Listed by: REALTY EXPERTS INC - New
 $390,000Active2 beds 2 baths1,320 sq. ft.
$390,000Active2 beds 2 baths1,320 sq. ft.665 E 4025 S #H, Salt Lake City, UT 84107
MLS# 2111913Listed by: UTAH HOME CENTRAL  $245,000Active1 beds 1 baths500 sq. ft.
$245,000Active1 beds 1 baths500 sq. ft.86 B St E #24, Salt Lake City, UT 84103
MLS# 2090222Listed by: REAL BROKER, LLC- New
 $405,000Active2 beds 2 baths1,320 sq. ft.
$405,000Active2 beds 2 baths1,320 sq. ft.4040 S 685 E #F, Salt Lake City, UT 84107
MLS# 2111702Listed by: COLDWELL BANKER REALTY (PARK CITY-NEWPARK) - New
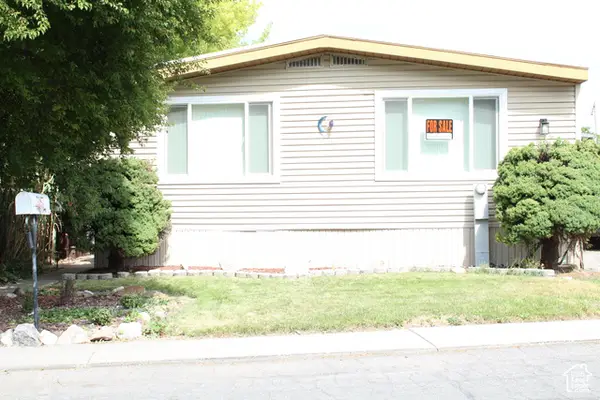 $135,000Active3 beds 2 baths1,560 sq. ft.
$135,000Active3 beds 2 baths1,560 sq. ft.1187 E Del Rio St #E003, Salt Lake City, UT 84117
MLS# 2111715Listed by: CENTURY 21 EVEREST - Open Sat, 11am to 2pmNew
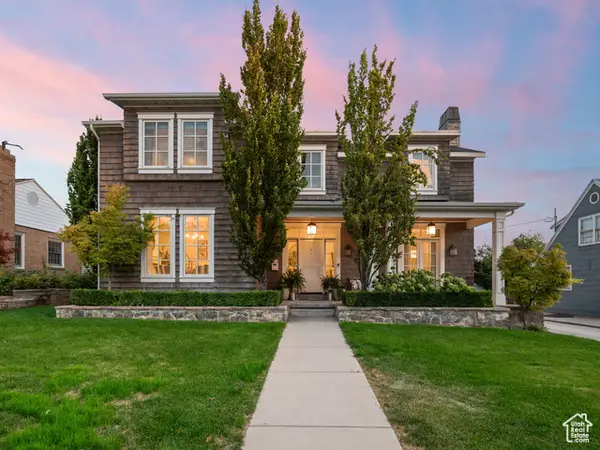 $2,595,000Active6 beds 4 baths3,864 sq. ft.
$2,595,000Active6 beds 4 baths3,864 sq. ft.1972 E Yalecrest Ave, Salt Lake City, UT 84108
MLS# 2111686Listed by: WINDERMERE REAL ESTATE - New
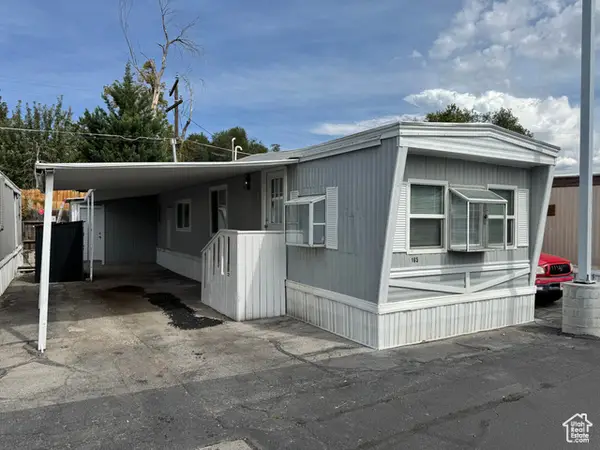 $55,000Active3 beds 2 baths1,050 sq. ft.
$55,000Active3 beds 2 baths1,050 sq. ft.165 E Ideal Ln S #165, Salt Lake City, UT 84115
MLS# 2111639Listed by: COLDWELL BANKER REALTY (UNION HEIGHTS) - Open Sat, 11am to 1pmNew
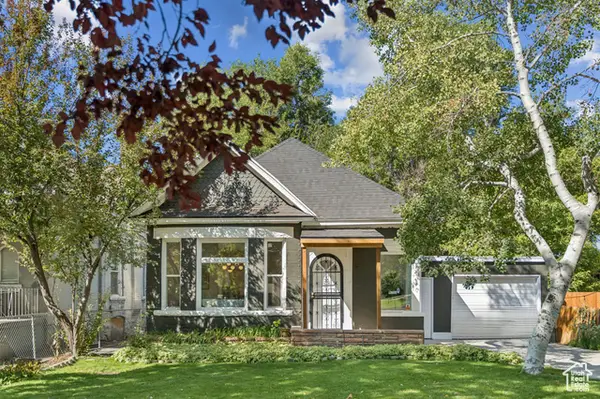 $770,000Active4 beds 2 baths2,239 sq. ft.
$770,000Active4 beds 2 baths2,239 sq. ft.624 S 600 E, Salt Lake City, UT 84102
MLS# 2111607Listed by: KW SALT LAKE CITY KELLER WILLIAMS REAL ESTATE - New
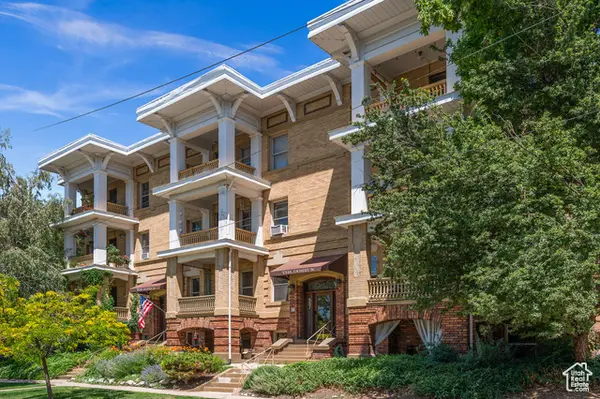 $540,000Active2 beds 1 baths1,107 sq. ft.
$540,000Active2 beds 1 baths1,107 sq. ft.557 E 1 St Ave #12, Salt Lake City, UT 84103
MLS# 2111591Listed by: WINDERMERE REAL ESTATE (9TH & 9TH) - New
 $440,000Active4 beds 2 baths1,248 sq. ft.
$440,000Active4 beds 2 baths1,248 sq. ft.4824 S 4520 W, Salt Lake City, UT 84118
MLS# 2111584Listed by: EQUITY REAL ESTATE (SOUTH VALLEY)
