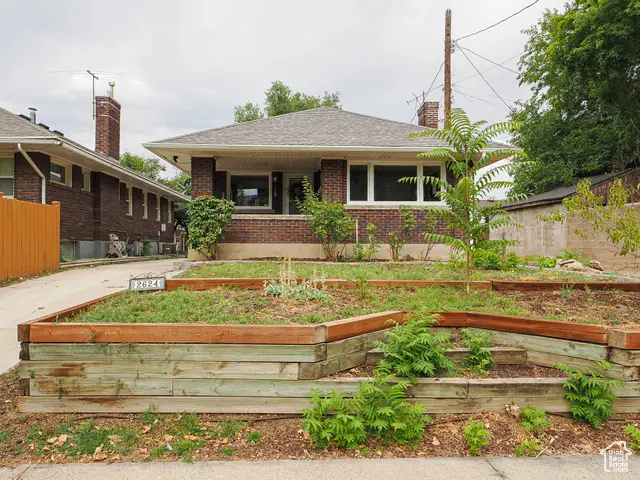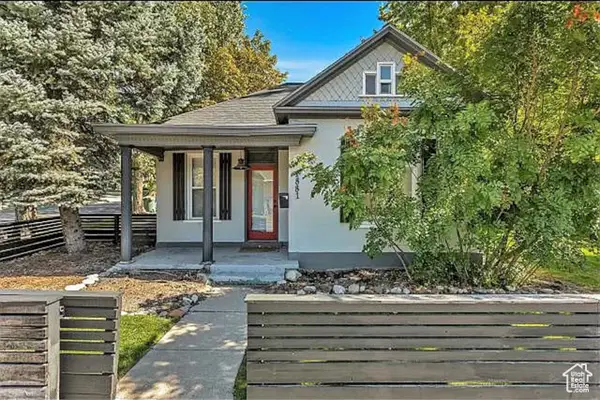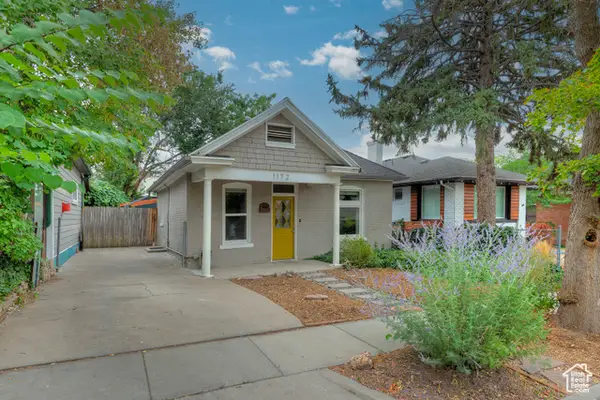2624 S Alden St, Salt Lake City, UT 84106
Local realty services provided by:ERA Realty Center



Listed by:ashley lindsey
Office:kw utah realtors keller williams
MLS#:2107031
Source:SL
Price summary
- Price:$615,000
- Price per sq. ft.:$352.23
About this home
Welcome to 2624 S. Alden Street - a stylishly updated 3-bedroom, 2-bath home offering comfort, function, and charm. With 1,746 sq. ft. of thoughtfully designed living space, this move-in-ready property features a bright and airy main level, a fully finished basement with extra living and storage space, and modern updates throughout. The open kitchen showcases sleek finishes, ample cabinetry, and a seamless flow to the dining and living areas - perfect for entertaining. Retreat to the spacious primary bedroom or enjoy two additional bedrooms ideal for family, guests, or a home office. The fully finished basement expands your living options, while the 2-car garage provides convenience and storage. Situated on a private lot with room to create your dream outdoor space, this home is minutes from local parks, schools, shopping, and downtown Salt Lake City.
Contact an agent
Home facts
- Year built:1923
- Listing Id #:2107031
- Added:1 day(s) ago
- Updated:August 23, 2025 at 01:06 AM
Rooms and interior
- Bedrooms:3
- Total bathrooms:2
- Full bathrooms:1
- Living area:1,746 sq. ft.
Heating and cooling
- Cooling:Central Air
- Heating:Forced Air, Gas: Central
Structure and exterior
- Roof:Asphalt
- Year built:1923
- Building area:1,746 sq. ft.
- Lot area:0.11 Acres
Schools
- High school:Highland
- Middle school:Hillside
- Elementary school:Highland Park
Utilities
- Water:Culinary, Water Connected
- Sewer:Sewer Connected, Sewer: Connected
Finances and disclosures
- Price:$615,000
- Price per sq. ft.:$352.23
- Tax amount:$3,893
New listings near 2624 S Alden St
- New
 $650,000Active4 beds 4 baths1,551 sq. ft.
$650,000Active4 beds 4 baths1,551 sq. ft.1881 S 1100 E, Salt Lake City, UT 84105
MLS# 2107023Listed by: REALTYPATH LLC (PRESTIGE) - New
 $249,500Active2 beds 1 baths970 sq. ft.
$249,500Active2 beds 1 baths970 sq. ft.4332 S 1145 W #46C, Salt Lake City, UT 84123
MLS# 2107035Listed by: CENTURY 21 EVEREST - New
 $699,950Active4 beds 4 baths3,311 sq. ft.
$699,950Active4 beds 4 baths3,311 sq. ft.2288 E Emerald Hills Ct S, Salt Lake City, UT 84121
MLS# 2107037Listed by: REALTY GROUP UTAH LLC - New
 $565,000Active2 beds 2 baths1,495 sq. ft.
$565,000Active2 beds 2 baths1,495 sq. ft.1875 E 5150 S, Salt Lake City, UT 84117
MLS# 2107045Listed by: ESBY REAL ESTATE CORP - New
 $229,900Active2 beds 1 baths832 sq. ft.
$229,900Active2 beds 1 baths832 sq. ft.1601 W 400 Ave. S, Salt Lake City, UT 84104
MLS# 2107007Listed by: KW UTAH REALTORS KELLER WILLIAMS - Open Sat, 11am to 1pmNew
 $550,000Active2 beds 1 baths1,312 sq. ft.
$550,000Active2 beds 1 baths1,312 sq. ft.1172 E Bryan Ave, Salt Lake City, UT 84105
MLS# 2106942Listed by: UTAH REAL ESTATE PC - New
 $769,000Active4 beds 2 baths2,369 sq. ft.
$769,000Active4 beds 2 baths2,369 sq. ft.714 S 600 E, Salt Lake City, UT 84102
MLS# 2106947Listed by: CENTURY 21 EVEREST - Open Sun, 12 to 1pmNew
 $749,900Active4 beds 2 baths1,872 sq. ft.
$749,900Active4 beds 2 baths1,872 sq. ft.374 E 6th Ave, Salt Lake City, UT 84103
MLS# 2106951Listed by: AMBITION REAL ESTATE LLC - Open Sat, 11am to 1pmNew
 $760,000Active4 beds 2 baths1,946 sq. ft.
$760,000Active4 beds 2 baths1,946 sq. ft.2275 S 2000 E, Salt Lake City, UT 84106
MLS# 2106967Listed by: REAL BROKER, LLC
