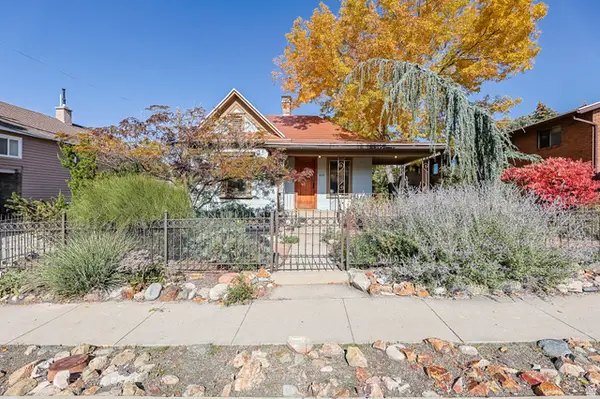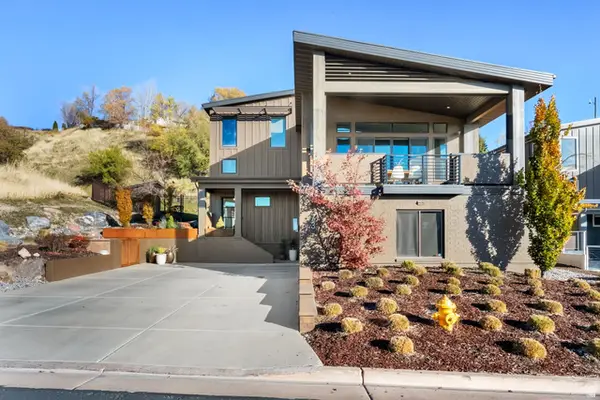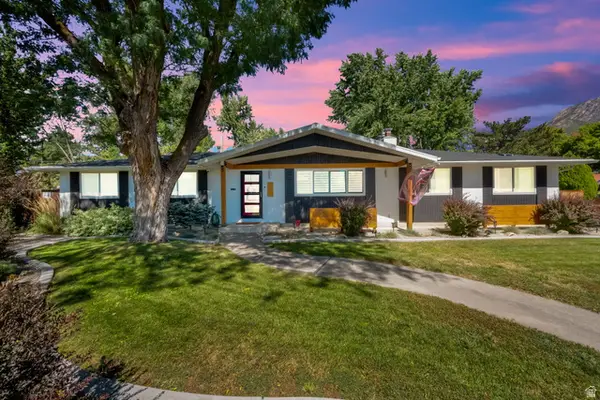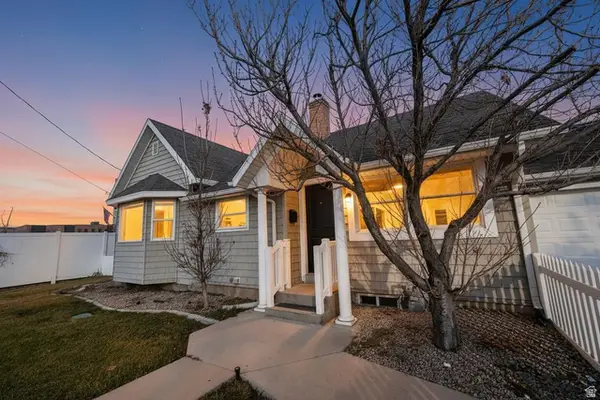265 N C Street, Salt Lake City, UT 84103
Local realty services provided by:ERA Brokers Consolidated
Listed by: jim pumphrey
Office: summit sotheby's international realty
MLS#:12503797
Source:UT_PCBR
Price summary
- Price:$1,760,000
- Price per sq. ft.:$408.35
About this home
The best of both worlds - Completely renovated brick Victorian with new approximately 2,000 SF addition complementing the old with the new. This expertly designed remodel offers a brand-new chef's kitchen, primary bedroom/bathroom with a walk-in closet, and entertainment room in the new addition, east wing of the house. Extensive care has been taken to refurbish this home's original wood details and hardware while updating the original plaster and lath walls to new drywall; all original electrical and plumbing have also been updated throughout the house. The new addition seamlessly integrates the old with the new by matching all of the beautiful baseboards and window casings and five panel doors and hardware - sneak views of exposed brick at key transitions pay homage to the original Victorian brick. Outdoor patio and deck offer plenty of space to enjoy the full value of this property. Perfectly situated 2 blocks from Smiths Grocery, Straws market, City Creek Park and a half block to pickleball courts, this home's location is conveniently quick access to SLC downtown, LDS hospital, and Univ. of Utah. There is additional privacy for this home given the distance and low orientation of the neighboring homes to the south and west. Views of Mount Olympus range and Cathedral of the Madeleine can be enjoyed from multiple windows throughout the house. A rare 2-car plus garage has also been added to the property making this home a must-see for its overall size, new construction, and location in The Avenues.
Contact an agent
Home facts
- Year built:1903
- Listing ID #:12503797
- Added:147 day(s) ago
- Updated:January 07, 2026 at 09:08 AM
Rooms and interior
- Bedrooms:5
- Total bathrooms:4
- Full bathrooms:2
- Half bathrooms:1
- Living area:4,310 sq. ft.
Heating and cooling
- Cooling:Central Air
Structure and exterior
- Roof:Asphalt, Composition, Shingle
- Year built:1903
- Building area:4,310 sq. ft.
- Lot area:0.17 Acres
Utilities
- Water:Public
- Sewer:Public Sewer
Finances and disclosures
- Price:$1,760,000
- Price per sq. ft.:$408.35
- Tax amount:$7,896 (2024)
New listings near 265 N C Street
- New
 $575,000Active4 beds 1 baths1,781 sq. ft.
$575,000Active4 beds 1 baths1,781 sq. ft.2202 S Lake St, South Salt Lake, UT 84106
MLS# 2131283Listed by: CONRAD CRUZ REAL ESTATE SERVICES, LLC - Open Sat, 2 to 5pmNew
 $660,000Active3 beds 1 baths1,706 sq. ft.
$660,000Active3 beds 1 baths1,706 sq. ft.825 E 1300 S, Salt Lake City, UT 84105
MLS# 2131246Listed by: CHAPMAN-RICHARDS & ASSOCIATES, INC. - New
 $439,900Active3 beds 1 baths2,090 sq. ft.
$439,900Active3 beds 1 baths2,090 sq. ft.2963 S 500 E, Salt Lake City, UT 84106
MLS# 2131237Listed by: INTERMOUNTAIN PROPERTIES - Open Sat, 11am to 1pmNew
 $265,000Active-- beds 1 baths400 sq. ft.
$265,000Active-- beds 1 baths400 sq. ft.29 S State St #113, Salt Lake City, UT 84111
MLS# 2131215Listed by: REAL BROKER, LLC - Open Sat, 11:30am to 1:30pmNew
 $1,750,000Active5 beds 4 baths3,363 sq. ft.
$1,750,000Active5 beds 4 baths3,363 sq. ft.73 E Columbus Ct, Salt Lake City, UT 84103
MLS# 2131226Listed by: KW SOUTH VALLEY KELLER WILLIAMS - Open Sat, 12 to 2pmNew
 $554,900Active5 beds 2 baths1,777 sq. ft.
$554,900Active5 beds 2 baths1,777 sq. ft.672 E Redondo Ave S, Salt Lake City, UT 84105
MLS# 2131055Listed by: COLDWELL BANKER REALTY (SALT LAKE-SUGAR HOUSE) - New
 $815,000Active3 beds 3 baths2,496 sq. ft.
$815,000Active3 beds 3 baths2,496 sq. ft.2031 E La Tour Cir, Salt Lake City, UT 84121
MLS# 2131057Listed by: NRE - Open Mon, 11am to 1pmNew
 $850,000Active5 beds 3 baths3,100 sq. ft.
$850,000Active5 beds 3 baths3,100 sq. ft.1411 E Woodland Ave S, Salt Lake City, UT 84106
MLS# 2131061Listed by: EQUITY REAL ESTATE (BEAR RIVER) - New
 $260,000Active2 beds 1 baths747 sq. ft.
$260,000Active2 beds 1 baths747 sq. ft.650 N 300 W #225, Salt Lake City, UT 84103
MLS# 2131086Listed by: WINDERMERE REAL ESTATE - New
 $113,000Active3 beds 2 baths1,461 sq. ft.
$113,000Active3 beds 2 baths1,461 sq. ft.5092 S El Sendero Cir E, Salt Lake City, UT 84117
MLS# 2131088Listed by: WINDERMERE REAL ESTATE (DAYBREAK)
