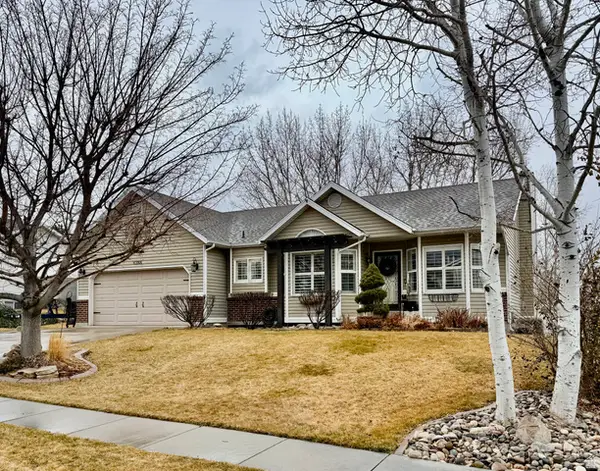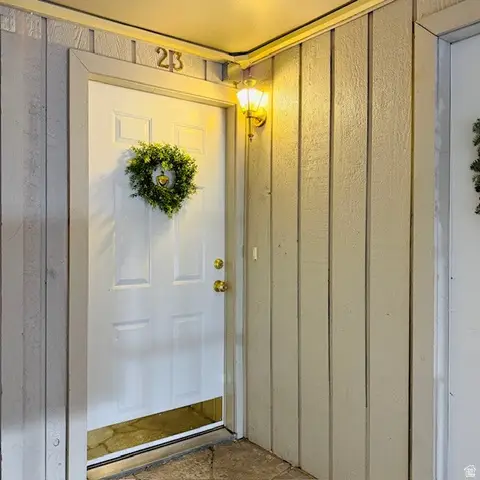2689 S 500 E, Salt Lake City, UT 84106
Local realty services provided by:ERA Brokers Consolidated
Listed by: cherie major
Office: christies international real estate vue
MLS#:2113902
Source:SL
Price summary
- Price:$6,750,000
- Price per sq. ft.:$448.15
- Monthly HOA dues:$1
About this home
The Harvey presents a rare opportunity to acquire a newly built, Class A 12-unit multi-family asset in the thriving Sugar House submarket of Salt Lake City. Luxury finishes and high-quality construction. Unit Mix: 5 Brownstone Units w/ separate walk-out basement 4 Penthouse condos (ADA adaptive) 3 Garden-style townhomes 12 covered carport spaces, dedicated bike parking, elevator, interior mail delivery, All-electric building, gypcrete sound insulation, zoned mini-split HVAC, fire sprinklers, Panasonic WhisperGreen ventilation, Google Fiber, skylights for natural light, Modern systems and energy-efficient design reduce near-term maintenance and operating costs. Situated in Sugar House, one of Salt Lake City's strongest rental and owner-occupant markets with robust demand and low vacancy. All condos/townhomes to be separately parceled upon finalization of plat which is anticipated to be early 2026. There is currenlty a commercial condo available for purchase in addition to 12 residential units, the commercial space is not included in the multi-unit sale and is platted as a separate parcel.
Contact an agent
Home facts
- Year built:2026
- Listing ID #:2113902
- Added:140 day(s) ago
- Updated:February 13, 2026 at 12:05 PM
Rooms and interior
- Bedrooms:27
- Total bathrooms:29
- Living area:15,062 sq. ft.
Heating and cooling
- Heating:Heat Pump
Structure and exterior
- Roof:Membrane
- Year built:2026
- Building area:15,062 sq. ft.
- Lot area:0.41 Acres
Schools
- High school:Highland
- Middle school:Nibley Park
- Elementary school:Nibley Park
Utilities
- Water:Culinary, Water Connected
- Sewer:Sewer Connected, Sewer: Connected, Sewer: Public
Finances and disclosures
- Price:$6,750,000
- Price per sq. ft.:$448.15
- Tax amount:$7,910
New listings near 2689 S 500 E
- Open Sat, 12 to 3pmNew
 $1,690,000Active4 beds 2 baths2,512 sq. ft.
$1,690,000Active4 beds 2 baths2,512 sq. ft.2665 E 2100 S, Salt Lake City, UT 84109
MLS# 2137020Listed by: MJENSEN REAL ESTATE - New
 $565,000Active5 beds 3 baths2,586 sq. ft.
$565,000Active5 beds 3 baths2,586 sq. ft.6388 S Wakefield Way, Salt Lake City, UT 84118
MLS# 2136970Listed by: FORTE REAL ESTATE, LLC - Open Sat, 11am to 1pmNew
 $1,600,000Active5 beds 4 baths3,612 sq. ft.
$1,600,000Active5 beds 4 baths3,612 sq. ft.1414 E Perry Ave, Salt Lake City, UT 84103
MLS# 2136842Listed by: THE GROUP REAL ESTATE, LLC - New
 $1,050,000Active10 beds 5 baths4,492 sq. ft.
$1,050,000Active10 beds 5 baths4,492 sq. ft.125 W 800 S, Salt Lake City, UT 84101
MLS# 2136857Listed by: PRIME REAL ESTATE EXPERTS - New
 $475,000Active4 beds 2 baths1,787 sq. ft.
$475,000Active4 beds 2 baths1,787 sq. ft.4064 W Aquarius Cir S, Salt Lake City, UT 84118
MLS# 2136813Listed by: WINDSOR REAL ESTATE - New
 $269,900Active1 beds 1 baths545 sq. ft.
$269,900Active1 beds 1 baths545 sq. ft.130 S 1300 E #804, Salt Lake City, UT 84102
MLS# 2136820Listed by: UTAH'S WISE CHOICE REAL ESTATE - New
 $170,000Active0.14 Acres
$170,000Active0.14 Acres824 W Hoyt Pl, Salt Lake City, UT 84116
MLS# 2136787Listed by: MARKET SOURCE REAL ESTATE LLC - New
 $305,000Active2 beds 1 baths900 sq. ft.
$305,000Active2 beds 1 baths900 sq. ft.886 E Maple Crest Ct #23, Salt Lake City, UT 84106
MLS# 2136666Listed by: REALTYPATH LLC - Open Sat, 1 to 3pmNew
 $519,999Active4 beds 2 baths1,629 sq. ft.
$519,999Active4 beds 2 baths1,629 sq. ft.846 N Starcrest Dr, Salt Lake City, UT 84116
MLS# 2136628Listed by: SUMMIT SOTHEBY'S INTERNATIONAL REALTY - New
 $1,149,000Active5 beds 5 baths3,155 sq. ft.
$1,149,000Active5 beds 5 baths3,155 sq. ft.866 E Roosevelt Ave, Salt Lake City, UT 84105
MLS# 2136629Listed by: UTAH SELECT REALTY PC

