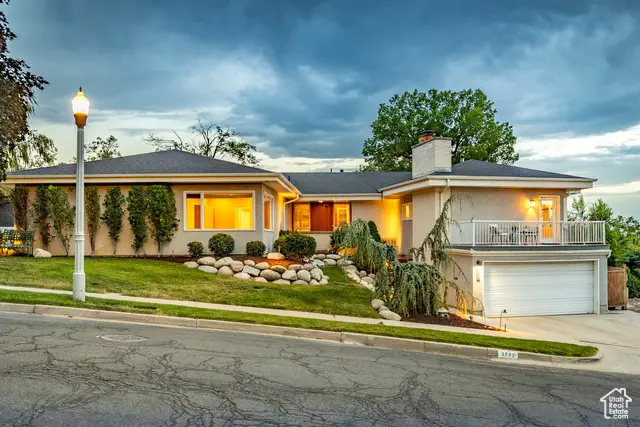2722 E Eagle Way, Salt Lake City, UT 84108
Local realty services provided by:ERA Realty Center



Listed by:thomas wright
Office:summit sotheby's international realty
MLS#:2097338
Source:SL
Price summary
- Price:$1,425,000
- Price per sq. ft.:$372.84
About this home
Located in the coveted East Bench neighborhood of Indian Hills, this mid-century modern gem offers striking city and valley views, a rare sense of seclusion, and endless potential on a spacious, .53 acre private lot. The home’s iconic architecture features an intuitive floor plan with private sleeping quarters, expansive living spaces, and walls of windows that bring in the outdoors. The lush yard, with its mature landscaping, lawn, water feature, covered patio, and nostalgic swing set, invites reimagining, offering the chance to create a true oasis. The main level includes a generous primary suite with access to the grounds and a vintage en suite bath. Two additional bedrooms share a spacious full bath, and a flexible fourth bedroom can be found in a separate mother-in-law apartment with private entry, bath, laundry, and potential kitchenette. Warm and inviting, the kitchen includes a dining nook, wet bar, and backyard access, while the adjacent office features new built-ins, a fireplace, and a balcony with jaw-dropping views. The expansive living and dining area is perfect for entertaining, with walls of glass and seamless outdoor access. The lower level includes a casual family room, 3/4 bath, additional laundry room, storage, and access to the attached two-car garage. Whether restoring the home’s authentic mid-century character or building a new architectural masterpiece, this rare offering is a once-in-a-generation opportunity located near downtown SLC, top schools, and some of the area's top recreational opportunities.
Contact an agent
Home facts
- Year built:1953
- Listing Id #:2097338
- Added:36 day(s) ago
- Updated:August 15, 2025 at 11:04 AM
Rooms and interior
- Bedrooms:4
- Total bathrooms:4
- Full bathrooms:1
- Living area:3,822 sq. ft.
Heating and cooling
- Cooling:Evaporative Cooling
- Heating:Forced Air, Gas: Central
Structure and exterior
- Roof:Asphalt
- Year built:1953
- Building area:3,822 sq. ft.
- Lot area:0.53 Acres
Schools
- High school:Highland
- Middle school:Hillside
- Elementary school:Indian Hills
Utilities
- Water:Culinary, Water Connected
- Sewer:Sewer Connected, Sewer: Connected, Sewer: Public
Finances and disclosures
- Price:$1,425,000
- Price per sq. ft.:$372.84
- Tax amount:$6,770
New listings near 2722 E Eagle Way
- New
 $674,900Active4 beds 2 baths2,088 sq. ft.
$674,900Active4 beds 2 baths2,088 sq. ft.3125 S 2300 E, Salt Lake City, UT 84109
MLS# 2105341Listed by: REALTYPATH LLC (ADVANTAGE) - Open Sat, 11am to 1pmNew
 $560,000Active4 beds 2 baths1,736 sq. ft.
$560,000Active4 beds 2 baths1,736 sq. ft.829 E Zenith Ave S, Salt Lake City, UT 84106
MLS# 2105315Listed by: BETTER HOMES AND GARDENS REAL ESTATE MOMENTUM (LEHI) - Open Sat, 10am to 12pmNew
 $425,000Active4 beds 2 baths1,652 sq. ft.
$425,000Active4 beds 2 baths1,652 sq. ft.731 E Barrows Ave, Salt Lake City, UT 84106
MLS# 2105306Listed by: BETTER HOMES AND GARDENS REAL ESTATE MOMENTUM (LEHI) - New
 $495,000Active2 beds 2 baths1,119 sq. ft.
$495,000Active2 beds 2 baths1,119 sq. ft.777 E South Temple Street #Apt 10d, Salt Lake City, UT 84102
MLS# 12503695Listed by: BHHS UTAH PROPERTIES - SV - Open Sat, 12:30 to 2:30pmNew
 $397,330Active2 beds 3 baths1,309 sq. ft.
$397,330Active2 beds 3 baths1,309 sq. ft.1590 S 900 W #1003, Salt Lake City, UT 84104
MLS# 2105245Listed by: KEYSTONE BROKERAGE LLC - New
 $539,900Active3 beds 3 baths1,718 sq. ft.
$539,900Active3 beds 3 baths1,718 sq. ft.599 E Betsey Cv S #23, Salt Lake City, UT 84107
MLS# 2105286Listed by: COLE WEST REAL ESTATE, LLC - New
 $960,000Active4 beds 2 baths2,340 sq. ft.
$960,000Active4 beds 2 baths2,340 sq. ft.3426 S Crestwood Dr E, Salt Lake City, UT 84109
MLS# 2105247Listed by: EAST AVENUE REAL ESTATE, LLC - New
 $329,000Active2 beds 1 baths952 sq. ft.
$329,000Active2 beds 1 baths952 sq. ft.1149 S Foulger St, Salt Lake City, UT 84111
MLS# 2105260Listed by: COMMERCIAL UTAH REAL ESTATE, LLC - Open Sat, 11am to 2pmNew
 $325,000Active4 beds 1 baths1,044 sq. ft.
$325,000Active4 beds 1 baths1,044 sq. ft.4546 W 5615 S, Salt Lake City, UT 84118
MLS# 2101164Listed by: OMADA REAL ESTATE - New
 $659,900Active4 beds 2 baths1,699 sq. ft.
$659,900Active4 beds 2 baths1,699 sq. ft.3935 S Luetta Dr, Salt Lake City, UT 84124
MLS# 2105223Listed by: EQUITY REAL ESTATE (ADVANTAGE)
