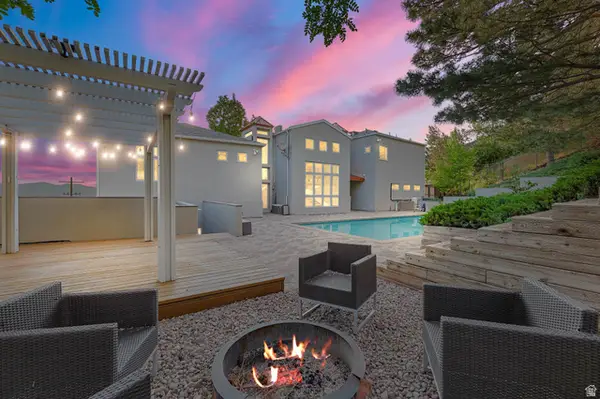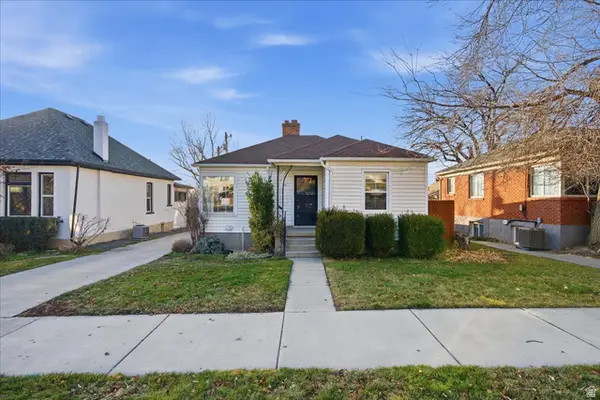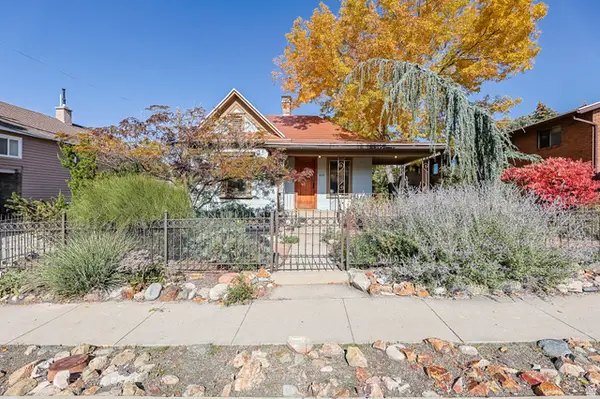2726 E Wasatch Dr #18, Salt Lake City, UT 84108
Local realty services provided by:ERA Brokers Consolidated
Listed by: linda wolcott, susan poulin
Office: summit sotheby's international realty
MLS#:2072513
Source:SL
Price summary
- Price:$1,925,000
- Price per sq. ft.:$279.43
- Monthly HOA dues:$1,349
About this home
This stunningly elegant, perfectly positioned property is a dream come true for anyone looking to live in a private, gated 'Lock & Leave' home that also boasts magnificent mountain and valley views, and that sits directly on the premier public golf course in the Salt Lake valley - Bonneville. In addition to waking up to acres and acres of green space, you are treated to an enviable, completely open floor plan with soaring vaulted ceilings, true professional artisan carved pillars, 14-karet gold leaf adorned bannisters, an office lined with exquisite wood from ONE spectacular tree, a main floor Primary bed/bath, an upstairs Itsy Bitsy Spider room perfect for an inquisitive child or two, a secret space in a Princess Turret for fun children's games, an AMAZING work - out space where you and six of your best friends can hold your own yoga classes and wait! On the lower level - a spacious family room with large fireplace, a theatre room, a mini kitchen, two en-suite bedrooms and a set of doors to walk out to a sunny porch! This is a rare paradise in Salt Lake. Hurry!
Contact an agent
Home facts
- Year built:1997
- Listing ID #:2072513
- Added:297 day(s) ago
- Updated:November 30, 2025 at 08:37 AM
Rooms and interior
- Bedrooms:4
- Total bathrooms:6
- Full bathrooms:5
- Half bathrooms:1
- Living area:6,889 sq. ft.
Heating and cooling
- Cooling:Central Air
- Heating:Forced Air, Gas: Central
Structure and exterior
- Roof:Membrane
- Year built:1997
- Building area:6,889 sq. ft.
- Lot area:0.13 Acres
Schools
- High school:East
- Middle school:Clayton
- Elementary school:Indian Hills
Utilities
- Water:Culinary, Water Connected
- Sewer:Sewer Connected, Sewer: Connected, Sewer: Public
Finances and disclosures
- Price:$1,925,000
- Price per sq. ft.:$279.43
- Tax amount:$11,440
New listings near 2726 E Wasatch Dr #18
- New
 $265,000Active1 beds 1 baths531 sq. ft.
$265,000Active1 beds 1 baths531 sq. ft.127 S 800 #Apt 15, Salt Lake City, UT 84102
MLS# 12600178Listed by: SUMMIT SOTHEBY'S INTERNATIONAL REALTY -SILVER LAKE - New
 $2,320,000Active6 beds 6 baths5,025 sq. ft.
$2,320,000Active6 beds 6 baths5,025 sq. ft.2093 S Lakeline Dr, Salt Lake City, UT 84109
MLS# 2131411Listed by: CHAPMAN-RICHARDS & ASSOCIATES, INC. - Open Sat, 11am to 3pmNew
 $475,000Active2 beds 1 baths1,396 sq. ft.
$475,000Active2 beds 1 baths1,396 sq. ft.760 S 1000 E, Salt Lake City, UT 84102
MLS# 2131420Listed by: WINDERMERE REAL ESTATE - New
 $419,000Active3 beds 2 baths1,293 sq. ft.
$419,000Active3 beds 2 baths1,293 sq. ft.1076 S Glendale Cir, Salt Lake City, UT 84104
MLS# 2131301Listed by: THE GROUP REAL ESTATE, LLC - New
 $449,900Active4 beds 2 baths1,795 sq. ft.
$449,900Active4 beds 2 baths1,795 sq. ft.1863 N Polaris Way, Salt Lake City, UT 84116
MLS# 2131307Listed by: REALTY ONE GROUP SIGNATURE - Open Sat, 11am to 1pmNew
 $359,900Active3 beds 2 baths1,440 sq. ft.
$359,900Active3 beds 2 baths1,440 sq. ft.4566 W 4985 S, Salt Lake City, UT 84118
MLS# 2131351Listed by: UTAH'S WISE CHOICE REAL ESTATE - New
 $575,000Active4 beds 1 baths1,781 sq. ft.
$575,000Active4 beds 1 baths1,781 sq. ft.2202 S Lake St, South Salt Lake, UT 84106
MLS# 2131283Listed by: CONRAD CRUZ REAL ESTATE SERVICES, LLC - Open Sat, 2 to 5pmNew
 $660,000Active3 beds 1 baths1,706 sq. ft.
$660,000Active3 beds 1 baths1,706 sq. ft.825 E 1300 S, Salt Lake City, UT 84105
MLS# 2131246Listed by: CHAPMAN-RICHARDS & ASSOCIATES, INC. - New
 $439,900Active3 beds 1 baths2,090 sq. ft.
$439,900Active3 beds 1 baths2,090 sq. ft.2963 S 500 E, Salt Lake City, UT 84106
MLS# 2131237Listed by: INTERMOUNTAIN PROPERTIES - Open Sat, 11am to 1pmNew
 $265,000Active-- beds 1 baths400 sq. ft.
$265,000Active-- beds 1 baths400 sq. ft.29 S State St #113, Salt Lake City, UT 84111
MLS# 2131215Listed by: REAL BROKER, LLC
