2729 W Linwood Ct, Salt Lake City, UT 84129
Local realty services provided by:ERA Brokers Consolidated
2729 W Linwood Ct,Salt Lake City, UT 84129
$439,900
- 3 Beds
- 3 Baths
- 2,270 sq. ft.
- Townhouse
- Pending
Listed by:michael heslop
Office:jupidoor llc.
MLS#:2086240
Source:SL
Price summary
- Price:$439,900
- Price per sq. ft.:$193.79
- Monthly HOA dues:$210
About this home
This meticulously maintained, lightly lived in, 3-bedroom, 2 bathroom townhouse is 2,270 Sq. Ft. and is located at The Villages on 27th. This townhome has granite countertops throughout, an open kitchen, living room, and dining area with large windows. The ceilings are vaulted and give it an open feeling with lots of natural lighting. It boasts an oversized master bedroom with a walk-in closet. Master bathroom has a double vanity, a rain head shower, as well as a soaker tub. The other bedrooms are spacious and both have walk-in closets. Home includes wide staircases and hallways. The 620 sq. ft unfinished basement is ready for you to finish however you would like. You can put an entertainment/movie room in for all your entertainment needs, or you can add an additional bedroom, or leave it as storage. It has a roughed-in bathroom downstairs. The location is incredible! It has easy access to I-215, I-15 and is within walking distance to the new Taylorsville LDS Temple. 15 minutes to Downtown Salt Lake City, very close shopping at Costco or Valley Fair Mall. You can get to the base of Big and Little Cottonwood Canyons in 15-20 minutes. Community parking is available if needed. The HOA fee is $210 a month and includes water, garbage, sewer, as well as exterior maintenance and Insurance (snow removal, lawn care, sprinklers included). All information herein is deemed reliable but is not guaranteed. Square footage is obtained from an appraisal that was completed in August of 2020. Buyer/Agent is responsible to verify all listing information.
Contact an agent
Home facts
- Year built:2020
- Listing ID #:2086240
- Added:128 day(s) ago
- Updated:September 08, 2025 at 08:04 PM
Rooms and interior
- Bedrooms:3
- Total bathrooms:3
- Full bathrooms:2
- Half bathrooms:1
- Living area:2,270 sq. ft.
Heating and cooling
- Cooling:Central Air
- Heating:Forced Air, Gas: Central
Structure and exterior
- Roof:Asphalt
- Year built:2020
- Building area:2,270 sq. ft.
- Lot area:0.02 Acres
Schools
- High school:Taylorsville
- Middle school:Eisenhower
- Elementary school:Truman
Utilities
- Water:Culinary, Water Connected
- Sewer:Sewer Connected, Sewer: Connected
Finances and disclosures
- Price:$439,900
- Price per sq. ft.:$193.79
- Tax amount:$2,645
New listings near 2729 W Linwood Ct
- New
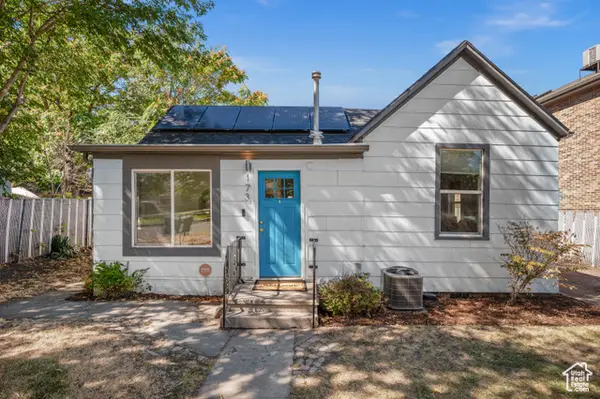 $365,000Active2 beds 1 baths947 sq. ft.
$365,000Active2 beds 1 baths947 sq. ft.173 N 800 W, Salt Lake City, UT 84116
MLS# 2113831Listed by: ALIGN COMPLETE REAL ESTATE SERVICES (900 SOUTH) - Open Sat, 10am to 12pmNew
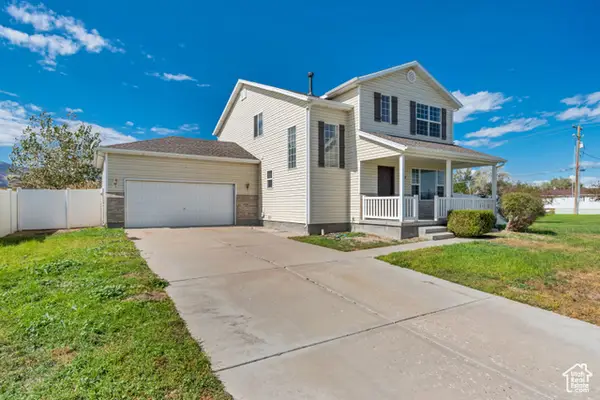 $564,900Active4 beds 3 baths3,084 sq. ft.
$564,900Active4 beds 3 baths3,084 sq. ft.2854 S Hawker Ln W, Salt Lake City, UT 84128
MLS# 2113840Listed by: REALTYPATH LLC (PREFERRED) - New
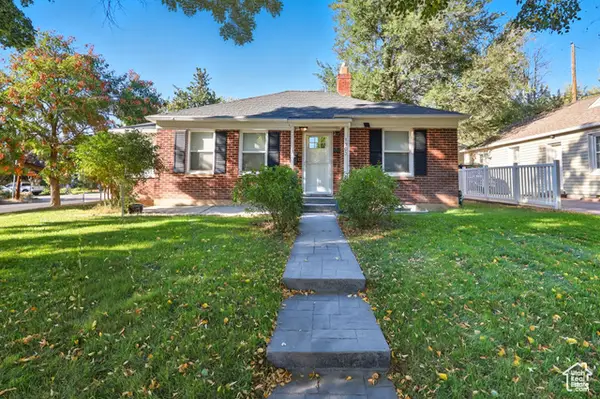 $749,998Active4 beds 2 baths1,812 sq. ft.
$749,998Active4 beds 2 baths1,812 sq. ft.1903 E Sylvan Ave, Salt Lake City, UT 84108
MLS# 2113843Listed by: EQUITY REAL ESTATE (SOLID) - New
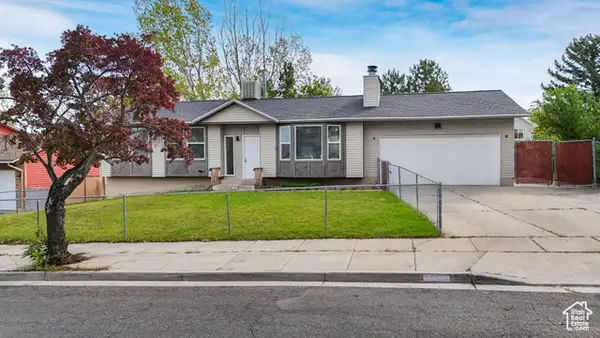 $535,000Active5 beds 3 baths2,319 sq. ft.
$535,000Active5 beds 3 baths2,319 sq. ft.4197 S 6115 W, Salt Lake City, UT 84128
MLS# 2113849Listed by: CENTURY 21 EVEREST - New
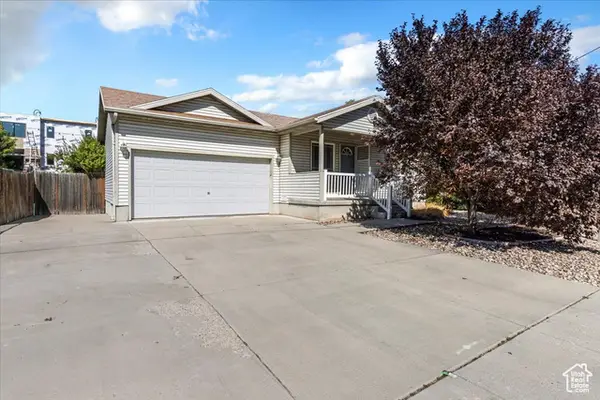 $375,000Active2 beds 1 baths1,232 sq. ft.
$375,000Active2 beds 1 baths1,232 sq. ft.938 W 1400 S, Salt Lake City, UT 84104
MLS# 2113857Listed by: RE/MAX ASSOCIATES - New
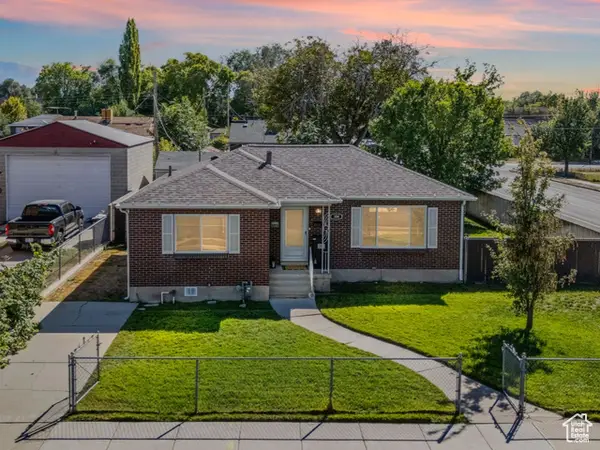 $599,000Active4 beds 2 baths2,048 sq. ft.
$599,000Active4 beds 2 baths2,048 sq. ft.304 E Truman Ave, Salt Lake City, UT 84115
MLS# 2113859Listed by: COLDWELL BANKER REALTY (SOUTH OGDEN) - New
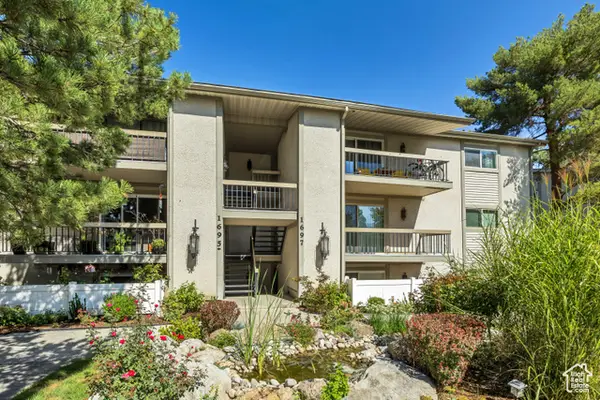 $315,000Active2 beds 2 baths988 sq. ft.
$315,000Active2 beds 2 baths988 sq. ft.1697 E Woodbridge Dr #4, Salt Lake City, UT 84117
MLS# 2113817Listed by: EQUITY REAL ESTATE (SOLID) - New
 $62,000Active2 beds 1 baths960 sq. ft.
$62,000Active2 beds 1 baths960 sq. ft.874 W Mount Nebo Dr, Salt Lake City, UT 84123
MLS# 2113823Listed by: REALTYPATH LLC (SOUTH VALLEY) - New
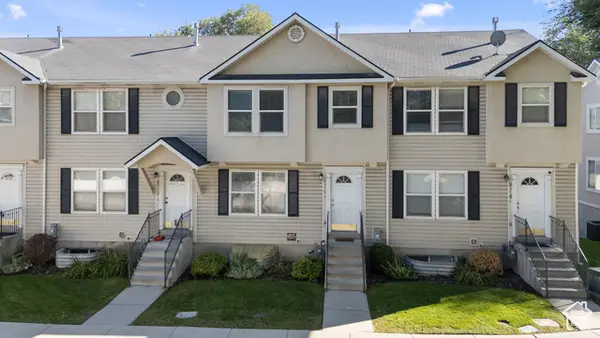 $450,000Active3 beds 3 baths1,631 sq. ft.
$450,000Active3 beds 3 baths1,631 sq. ft.876 E Forest Park Ct S, Salt Lake City, UT 84106
MLS# 2113789Listed by: CENTURY 21 EVEREST - Open Sun, 2 to 4pmNew
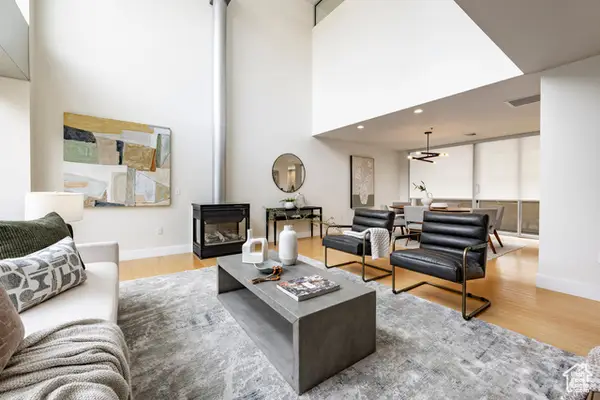 $1,249,000Active2 beds 3 baths2,086 sq. ft.
$1,249,000Active2 beds 3 baths2,086 sq. ft.268 S State St E #415, Salt Lake City, UT 84111
MLS# 2113727Listed by: SUMMIT SOTHEBY'S INTERNATIONAL REALTY
