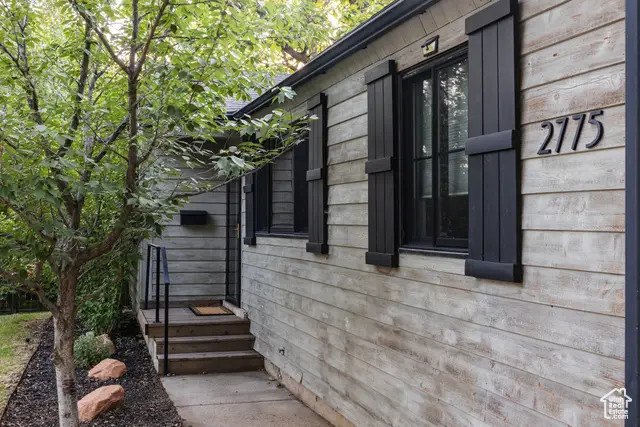2775 E Canyon View Dr, Salt Lake City, UT 84109
Local realty services provided by:ERA Brokers Consolidated



2775 E Canyon View Dr,Salt Lake City, UT 84109
$715,000
- 3 Beds
- 2 Baths
- 1,027 sq. ft.
- Single family
- Active
Listed by:melissa lipani
Office:homeworks property lab, llc.
MLS#:2094796
Source:SL
Price summary
- Price:$715,000
- Price per sq. ft.:$696.2
About this home
Stepping inside this stylish Canyon Rim 'casita' (as she's lovingly known), it's apparent how well designed and intentional the space is. Here, you'll find the sort of touches that create a supremely comfortable and cozy home. The original hardwood floors throughout this open floorplan are warm and newly refinished. Modern finishes make for easy, elevated living in the kitchen-think: beautiful, white oak shelves that float effortlessly over a calming zellige-style tile, updated appliances, and sage green and light wood cabinetry. A slider offers seamless connection to the backyard, which feels like a true, outdoor sanctuary: an oversized deck and privacy fence enable you to enjoy the mature trees (quaking aspens included, so you feel like you're nestled in the mountains). Three bedrooms, each well thought-out, add to the feeling of tranquility. Stepping into the primary suite, you'll find a rare walk-in closet and thoughtful laundry area with design-forward tile and finishes (and the new washer and dryer stay!). An oversized, two-car garage and tucked-away storage shed provide room for all of your gear (which is very handy, given this sweet abode's proximity to our nearby canyons and trails). Bonus: there's a bit of extra space for your camper van, and the garage roof is outfitted with seven fully owned solar panels along with a new Enphase micro-inverter (monitoring and RMP NET metering is already set up). Everything here has been updated, including windows, which means this property is an efficient one, to say the least. With quick access to I-215, and great walkability to some of East Millcreek's favorite spots (Momentum Climbing, Kin Sen Thai, Gurkha's, Spedelli's, Smith's, Canyon Rim Park, and so much more), we'd say this location is absolutely unbeatable. All told, a lovely home with ample curb appeal and thoughtful updates...for the ideal eastside-SLC lifestyle.
Contact an agent
Home facts
- Year built:1950
- Listing Id #:2094796
- Added:49 day(s) ago
- Updated:August 15, 2025 at 11:04 AM
Rooms and interior
- Bedrooms:3
- Total bathrooms:2
- Full bathrooms:1
- Living area:1,027 sq. ft.
Heating and cooling
- Cooling:Central Air
- Heating:Forced Air, Gas: Central
Structure and exterior
- Roof:Asphalt
- Year built:1950
- Building area:1,027 sq. ft.
- Lot area:0.23 Acres
Schools
- High school:Skyline
- Middle school:Wasatch
- Elementary school:Morningside
Utilities
- Water:Culinary, Water Connected
- Sewer:Sewer Connected, Sewer: Connected, Sewer: Public
Finances and disclosures
- Price:$715,000
- Price per sq. ft.:$696.2
- Tax amount:$3,616
New listings near 2775 E Canyon View Dr
- New
 $674,900Active4 beds 2 baths2,088 sq. ft.
$674,900Active4 beds 2 baths2,088 sq. ft.3125 S 2300 E, Salt Lake City, UT 84109
MLS# 2105341Listed by: REALTYPATH LLC (ADVANTAGE) - Open Sat, 11am to 1pmNew
 $560,000Active4 beds 2 baths1,736 sq. ft.
$560,000Active4 beds 2 baths1,736 sq. ft.829 E Zenith Ave S, Salt Lake City, UT 84106
MLS# 2105315Listed by: BETTER HOMES AND GARDENS REAL ESTATE MOMENTUM (LEHI) - Open Sat, 10am to 12pmNew
 $425,000Active4 beds 2 baths1,652 sq. ft.
$425,000Active4 beds 2 baths1,652 sq. ft.731 E Barrows Ave, Salt Lake City, UT 84106
MLS# 2105306Listed by: BETTER HOMES AND GARDENS REAL ESTATE MOMENTUM (LEHI) - New
 $495,000Active2 beds 2 baths1,119 sq. ft.
$495,000Active2 beds 2 baths1,119 sq. ft.777 E South Temple Street #Apt 10d, Salt Lake City, UT 84102
MLS# 12503695Listed by: BHHS UTAH PROPERTIES - SV - Open Sat, 12:30 to 2:30pmNew
 $397,330Active2 beds 3 baths1,309 sq. ft.
$397,330Active2 beds 3 baths1,309 sq. ft.1590 S 900 W #1003, Salt Lake City, UT 84104
MLS# 2105245Listed by: KEYSTONE BROKERAGE LLC - New
 $539,900Active3 beds 3 baths1,718 sq. ft.
$539,900Active3 beds 3 baths1,718 sq. ft.599 E Betsey Cv S #23, Salt Lake City, UT 84107
MLS# 2105286Listed by: COLE WEST REAL ESTATE, LLC - New
 $960,000Active4 beds 2 baths2,340 sq. ft.
$960,000Active4 beds 2 baths2,340 sq. ft.3426 S Crestwood Dr E, Salt Lake City, UT 84109
MLS# 2105247Listed by: EAST AVENUE REAL ESTATE, LLC - New
 $329,000Active2 beds 1 baths952 sq. ft.
$329,000Active2 beds 1 baths952 sq. ft.1149 S Foulger St, Salt Lake City, UT 84111
MLS# 2105260Listed by: COMMERCIAL UTAH REAL ESTATE, LLC - Open Sat, 11am to 2pmNew
 $325,000Active4 beds 1 baths1,044 sq. ft.
$325,000Active4 beds 1 baths1,044 sq. ft.4546 W 5615 S, Salt Lake City, UT 84118
MLS# 2101164Listed by: OMADA REAL ESTATE - New
 $659,900Active4 beds 2 baths1,699 sq. ft.
$659,900Active4 beds 2 baths1,699 sq. ft.3935 S Luetta Dr, Salt Lake City, UT 84124
MLS# 2105223Listed by: EQUITY REAL ESTATE (ADVANTAGE)
